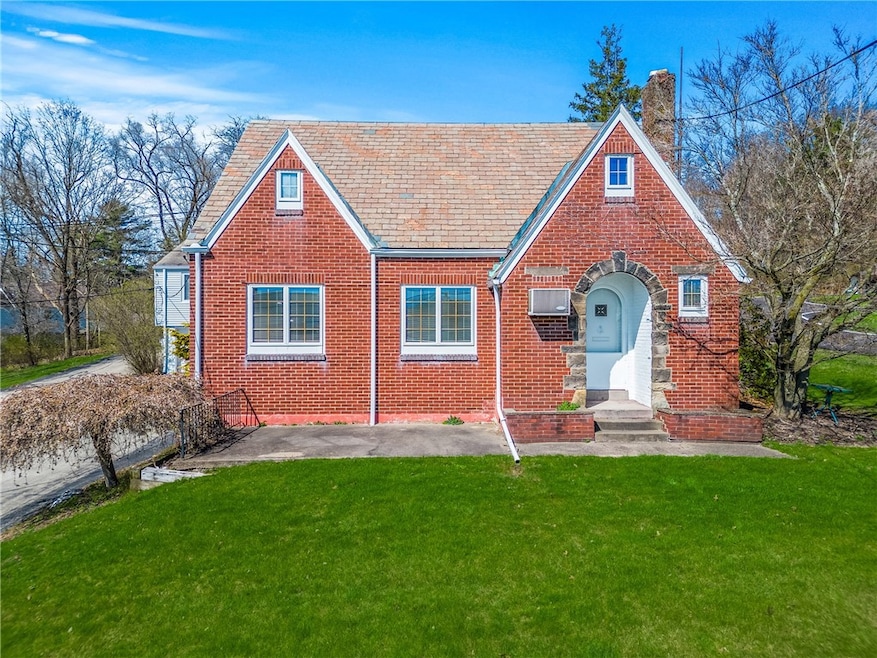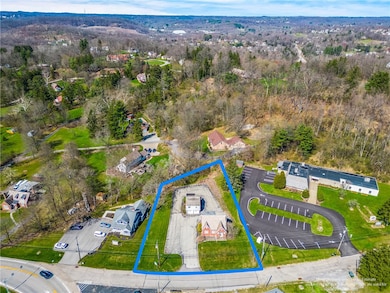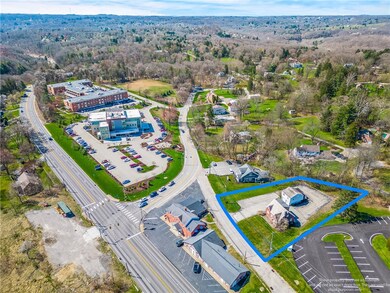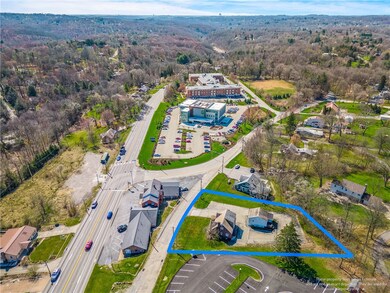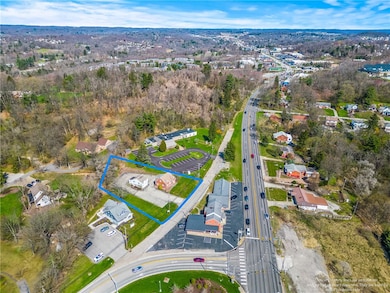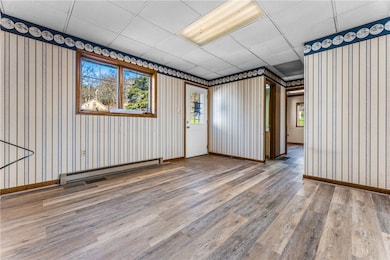
$259,000
- 2 Beds
- 1.5 Baths
- 1,014 Sq Ft
- 4485 Greengrove Dr
- Allison Park, PA
MOVE RIGHT IN! This Ranch style home has been meticulously maintained & cared for. The main level features a living room w/ fireplace, a fully equipped kitchen, formal dining room (that can be converted into a 3rd bedroom), 2 bedrooms, and a full bathroom. The lower level has a family room, laundry area, 1/2 bath, and plenty of storage space. Outside, a side patio area & large rear deck make for
Charles Dobish RE/MAX REAL ESTATE SOLUTIONS
