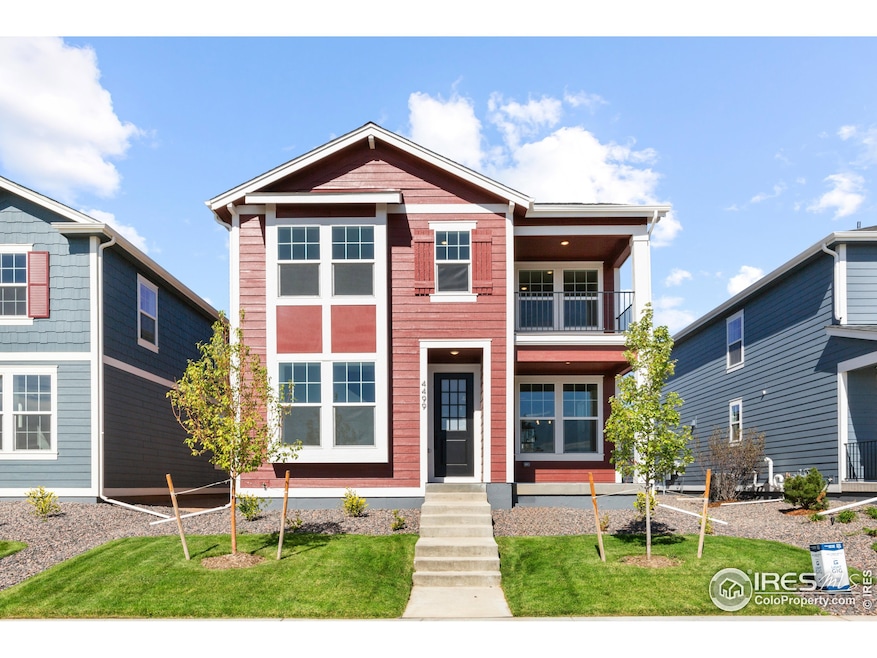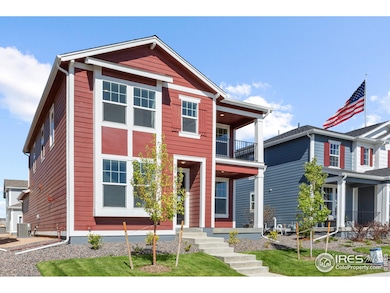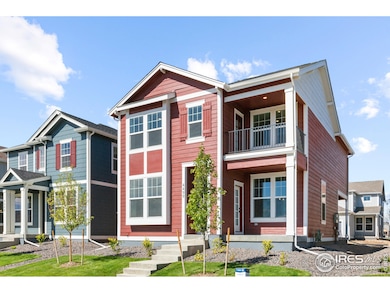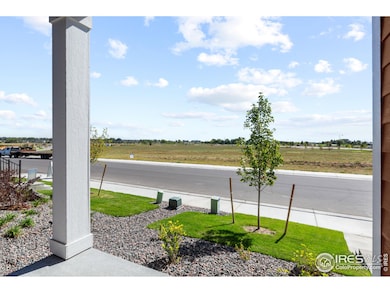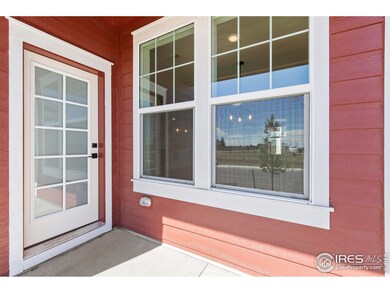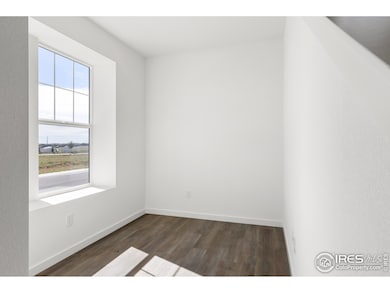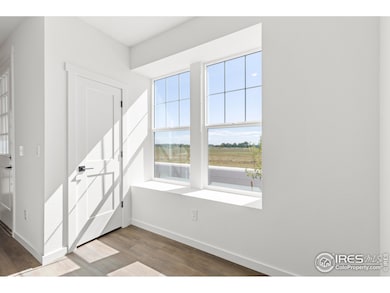
4499 Parkline St Timnath, CO 80547
Estimated payment $3,713/month
Highlights
- New Construction
- Clubhouse
- Hiking Trails
- Home Energy Rating Service (HERS) Rated Property
- No HOA
- 2 Car Attached Garage
About This Home
*** PRICE INCLUDES BUYER INCENTIVES ***The Keystone floor plan embodies modern living with its spacious design and thoughtful layout. Step inside this inviting abode and discover a harmonious blend of functionality and style. As you enter, you're greeted by a versatile tech/office space, perfect for those who work remotely or need a dedicated area for managing household affairs. This area provides privacy without sacrificing connectivity to the rest of the home. Moving further, the heart of the home unfolds into a luminous open floor plan, seamlessly integrating the living, dining, and kitchen areas. Natural light streams through ample windows, illuminating the space and creating an airy ambiance. The kitchen boasts sleek countertops, ample cabinet storage, and top-of-the-line appliances, inviting culinary exploration and entertaining with ease. Adjacent to the living area, a covered back patio extends the living space outdoors, providing a tranquil retreat for al fresco dining or simply unwinding amidst nature. Upstairs, the Keystone offers sanctuary in the form of three cozy bedrooms and a loft area. The master suite is a haven of relaxation, featuring a spacious layout, walk-in closet, and en-suite bathroom. The remaining bedrooms offer ample space for rest and rejuvenation, while the loft provides a flexible area for recreation or relaxation. With 2.5 bathrooms, including a convenient powder room on the main floor, and a 2-car garage providing ample storage and parking space, the Keystone floor plan effortlessly combines comfort, convenience, and modern elegance. Whether you're seeking a place to work, play, or simply call home, the Keystone offers a sanctuary tailored to your lifestyle.
Home Details
Home Type
- Single Family
Est. Annual Taxes
- $7,388
Year Built
- Built in 2024 | New Construction
Parking
- 2 Car Attached Garage
Home Design
- Wood Frame Construction
- Composition Roof
Interior Spaces
- 2,419 Sq Ft Home
- 2-Story Property
- Ceiling height of 9 feet or more
- Unfinished Basement
Kitchen
- Eat-In Kitchen
- Gas Oven or Range
- Microwave
- Kitchen Island
- Disposal
Flooring
- Carpet
- Laminate
Bedrooms and Bathrooms
- 3 Bedrooms
- Walk-In Closet
Schools
- Timnath Elementary School
- Timnath Middle-High School
Additional Features
- Home Energy Rating Service (HERS) Rated Property
- Exterior Lighting
- 3,600 Sq Ft Lot
- Forced Air Heating and Cooling System
Listing and Financial Details
- Assessor Parcel Number R1679237
Community Details
Overview
- No Home Owners Association
- Association fees include common amenities
- Built by Brightland Homes
- Timnath Lakes Subdivision
Amenities
- Clubhouse
Recreation
- Park
- Hiking Trails
Map
Home Values in the Area
Average Home Value in this Area
Tax History
| Year | Tax Paid | Tax Assessment Tax Assessment Total Assessment is a certain percentage of the fair market value that is determined by local assessors to be the total taxable value of land and additions on the property. | Land | Improvement |
|---|---|---|---|---|
| 2025 | $453 | $13,113 | $13,113 | -- |
| 2024 | $453 | $2,957 | $2,957 | -- |
| 2022 | $7 | $13 | $13 | -- |
Property History
| Date | Event | Price | Change | Sq Ft Price |
|---|---|---|---|---|
| 01/30/2025 01/30/25 | For Sale | $555,000 | -- | $229 / Sq Ft |
Similar Homes in Timnath, CO
Source: IRES MLS
MLS Number: 1025465
APN: 87354-26-002
- 4498 Burl St
- 4492 Burl St
- 4517 Parkline St
- 4511 Parkline St
- 4499 Parkline St
- 4439 Hickory Hill St
- 4416 Shivaree St
- 4450 Trader St
- 4458 Trader St
- 4466 Trader St
- 4482 Trader St
- 4408 Shivaree St
- 4368 Trader St
- 4360 Trader St
- 4399 Trader St
- 4383 Shivaree St
- 4383 Trader St
- 4431 Trader St
- 5869 Gold Finch Ct
