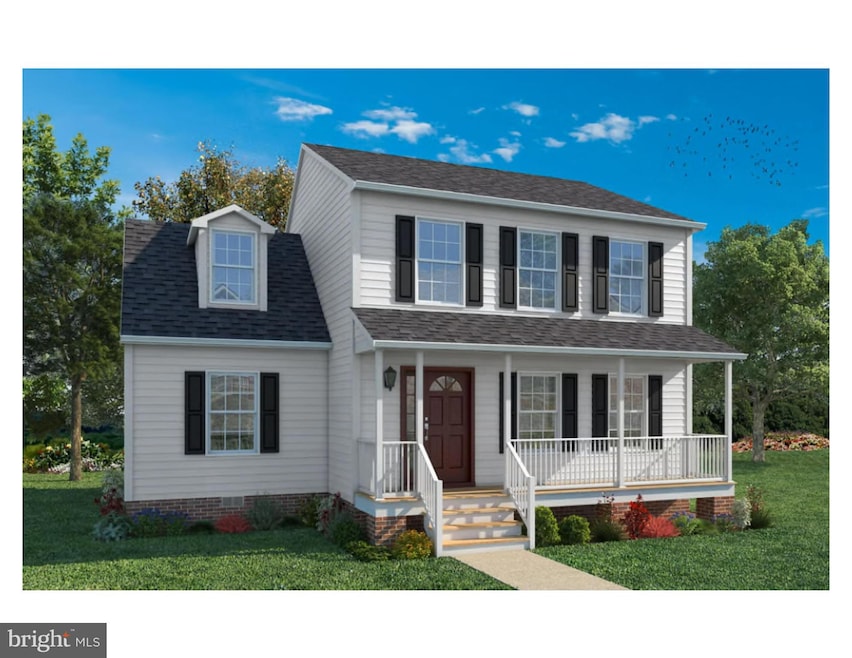
45 A-1 S Loudoun St Lovettsville, VA 20180
Lovettsville NeighborhoodEstimated payment $4,308/month
Highlights
- New Construction
- 0.53 Acre Lot
- Bonus Room
- Woodgrove High School Rated A
- Traditional Architecture
- No HOA
About This Home
Don’t miss this rare opportunity to create and customize the home of your dreams with the stunning four-bedroom Franklin model by Mitchell Homes! Thoughtfully designed to impress, this exceptional property features soaring 9-foot ceilings on the main level and sleek luxury vinyl plank flooring, combining timeless elegance with modern functionality.
As you arrive, a charming front porch welcomes you—perfect for greeting guests or relaxing as you enjoy breathtaking west-facing sunset views. Nestled on a spacious 0.53-acre lot in the heart of Lovettsville, this homesite offers the ideal balance of peaceful country living and convenient access to everything you need. The expanding Town Center, with its unique shops and dining options, the local elementary school, library, and community center, are all just minutes away.
The groundwork has already been done for you: water and sewer connection fees have been paid, and the zoning (R-1) permit is in place. Grading and building permits have been submitted for approval, streamlining the process of bringing your dream home to life. A detailed land survey and other essential development documents are available upon request.
Ready to take the next step? Picture yourself in this beautiful space by viewing the virtual tour today. The possibilities are endless—this is your chance to build the home you’ve always envisioned!
Home Details
Home Type
- Single Family
Est. Annual Taxes
- $1,477
Year Built
- Built in 2025 | New Construction
Lot Details
- 0.53 Acre Lot
- Lot Dimensions are 181.5' x 145.71' x 103.17' x 132'
- West Facing Home
- Property is in excellent condition
- Zoning described as Residential District
Home Design
- Traditional Architecture
- Block Foundation
- Shingle Roof
- Asphalt Roof
- Vinyl Siding
- Stick Built Home
Interior Spaces
- 1,714 Sq Ft Home
- Property has 2 Levels
- Ceiling height of 9 feet or more
- Ceiling Fan
- Entrance Foyer
- Family Room
- Breakfast Room
- Bonus Room
- Luxury Vinyl Plank Tile Flooring
- Crawl Space
Bedrooms and Bathrooms
Laundry
- Laundry Room
- Laundry on main level
Parking
- 4 Parking Spaces
- 4 Driveway Spaces
Outdoor Features
- Porch
Schools
- Lovettsville Elementary School
- Harmony Middle School
- Woodgrove High School
Utilities
- Central Air
- Air Source Heat Pump
- Back Up Electric Heat Pump System
- Programmable Thermostat
- 200+ Amp Service
- 120/240V
- Electric Water Heater
- Phone Available
- Cable TV Available
Community Details
- No Home Owners Association
- Built by Mitchell Homes
- Town Of Lovettsville Subdivision, The Franklin Floorplan
Listing and Financial Details
- Tax Lot A-1
- Assessor Parcel Number 370206195000
Map
Home Values in the Area
Average Home Value in this Area
Property History
| Date | Event | Price | Change | Sq Ft Price |
|---|---|---|---|---|
| 03/22/2025 03/22/25 | For Sale | $749,900 | -- | $438 / Sq Ft |
Similar Homes in Lovettsville, VA
Source: Bright MLS
MLS Number: VALO2091630
- 35 E Broad Way
- 22 Harpers Mill Way
- 0 S Church St Unit VALO2092132
- 0 S Church St Unit VALO2076400
- 11 Family Ln
- 9 Eisentown Dr
- 16 Stocks St
- 42 N Berlin Pike
- 40 N Berlin Pike
- 0 Quarter Branch Rd Unit VALO2079374
- 5 Cooper Run St
- 39101 Rodeffer Rd
- 12559 Elvan Rd
- 38620 Patent House Ln
- 12446 Barrel Oak Ln
- 38628 Patent House Ln
- 40455 Quarter Branch Rd
- 40205 Quailrun Ct
- 12913 Volksmarch Cir
- 12773 Beebe Ct






