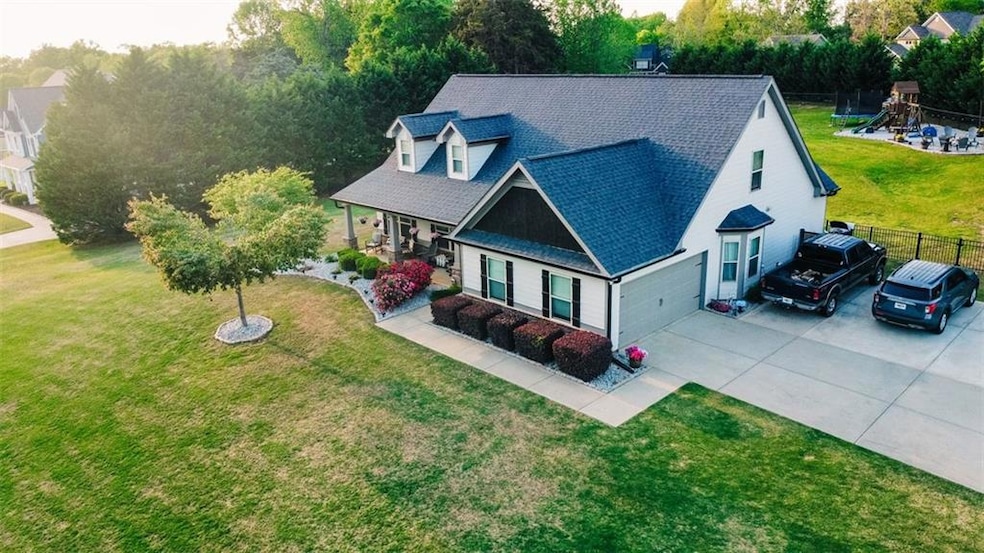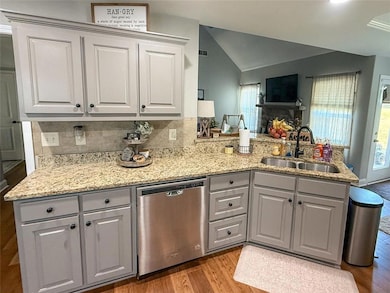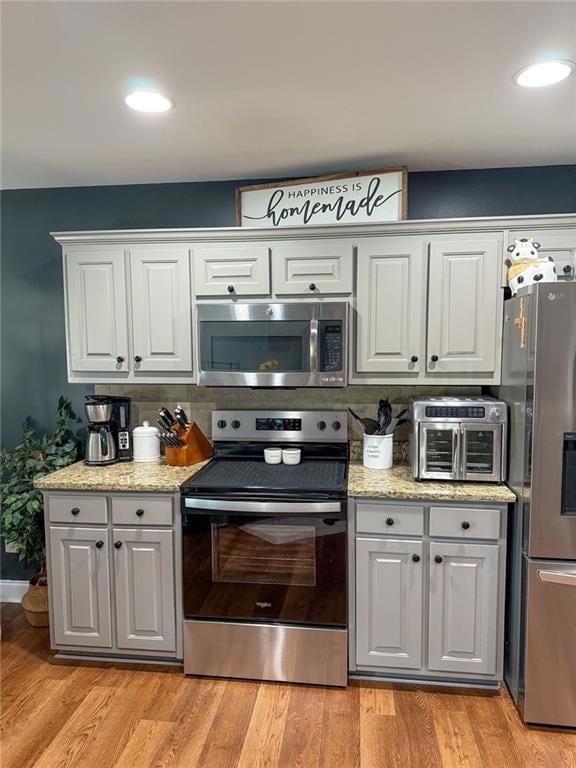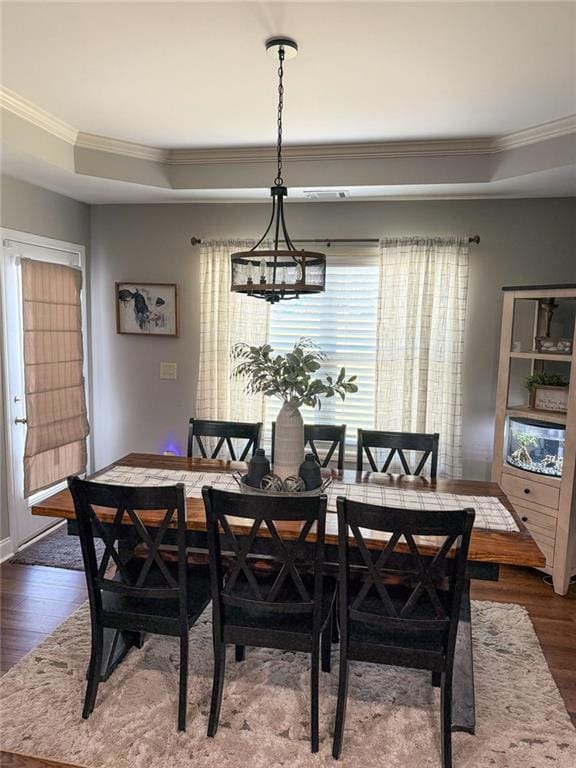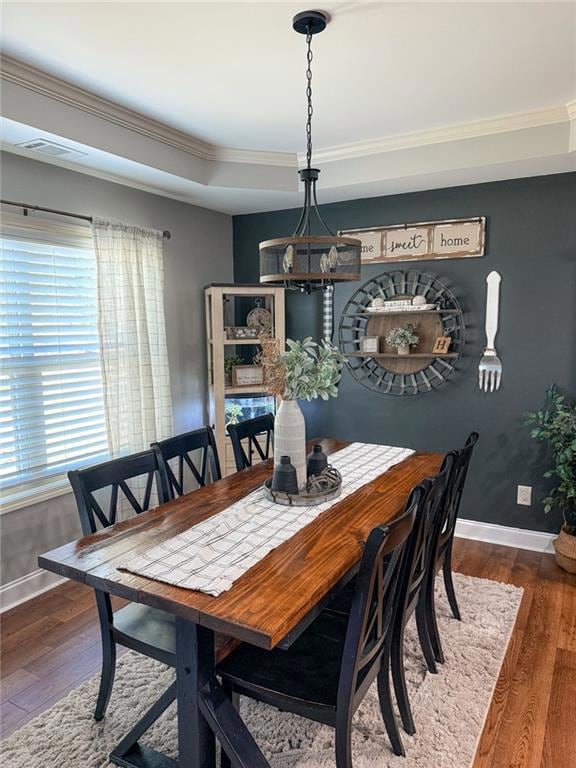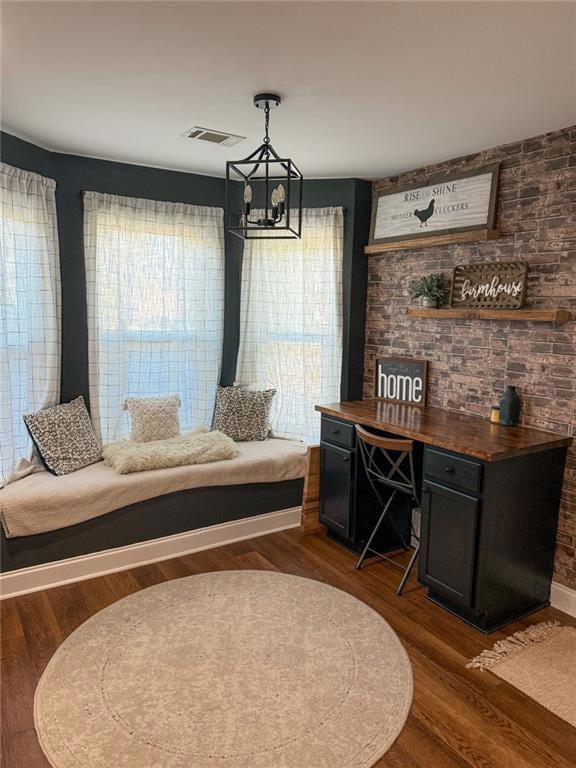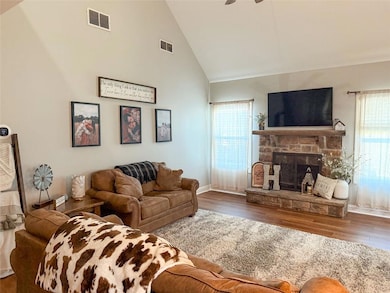Charming 4BR/3BA in Sought-After Ridge Mill Manor – Phase 1Welcome to this beautifully maintained home in the desirable Ridge Mill Manor subdivision, built in 2016 and located in Phase 1. The inviting front porch opens to an entry foyer leading into a spacious living room featuring a stone fireplace and abundant natural light.The large kitchen offers two dining areas, a breakfast bar, granite countertops, and freshly painted cabinets—perfect for entertaining. The main level includes the primary suite with a garden tub and granite vanity, plus two additional bedrooms and a second full bath, also with granite countertops.Upstairs, you'll find an oversized bedroom, a finished bonus/flex room (ideal for a 5th bedroom, office, or playroom), a full bath, and ample storage. The catwalk overlooks the living room, adding architectural charm.Outdoor features include a patio, deck, gazebo, fire pit area, and a fully fenced private backyard—ideal for outdoor gatherings.Conveniently located approx. 1 mile from local schools, 15 mins to I-85/Tanger Outlets, and 20 mins to UGA. Don’t miss this exceptional home in one of the area’s most desirable communities!Reach out today!

