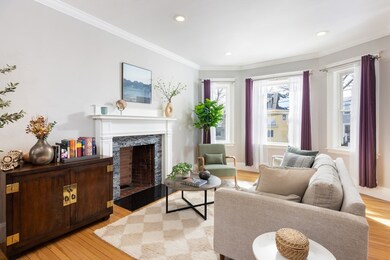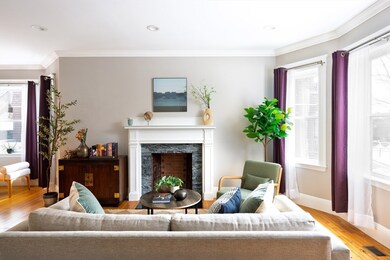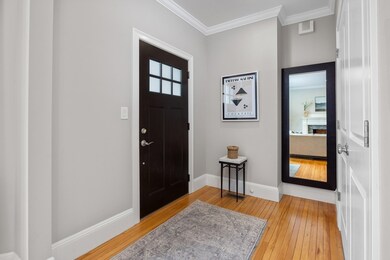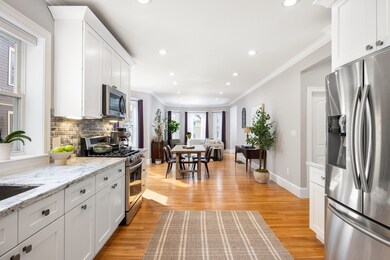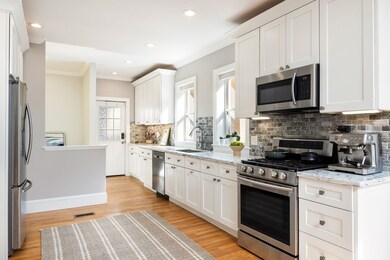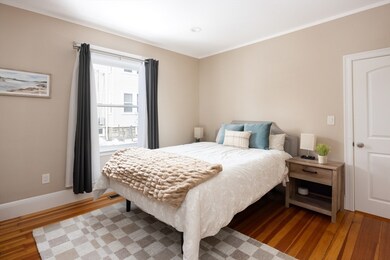
45 Bates Rd Watertown, MA 02472
East Watertown NeighborhoodEstimated payment $6,726/month
Highlights
- Open Floorplan
- Wood Flooring
- Stainless Steel Appliances
- Property is near public transit
- Solid Surface Countertops
- Fenced Yard
About This Home
Nestled on a lovely tree-lined block in one of Watertown’s most beautiful and convenient neighborhoods, this exquisite condo offers the perfect balance of modern luxury and timeless charm. Renovated to the studs in 2020 with high ceilings, hardwood floors, and upscale finishes, this property offers a fabulous bi-level layout with an expansive open-concept main level. The luminous living room opens to the dining area and a spectacular kitchen with white cabinetry, stainless appliances, stone countertops, and plenty of storage. There are two generous bedrooms on this level and an elegant full bath. The lower level offers a sumptuous primary suite with a walk-in closet and a luxe full bath replete with rainfall showerhead, glass door, and a double sink. Private laundry room, xtra 1/2 bath and storage including a bonus room. Fabulous fenced backyard and exclusive-use patio. Two off-street parking spaces. Premier location near Watertown Center, Arsenal Yards, shops, dining, and schools.
Property Details
Home Type
- Condominium
Est. Annual Taxes
- $11,402
Year Built
- Built in 1930
Lot Details
- Fenced Yard
- Fenced
HOA Fees
- $200 Monthly HOA Fees
Home Design
- Frame Construction
- Shingle Roof
Interior Spaces
- 2-Story Property
- Open Floorplan
- Sheet Rock Walls or Ceilings
- Recessed Lighting
- Insulated Windows
- Bay Window
- Insulated Doors
- Entrance Foyer
- Living Room with Fireplace
- Laundry in Basement
Kitchen
- Range
- Microwave
- Dishwasher
- Stainless Steel Appliances
- Solid Surface Countertops
- Disposal
Flooring
- Wood
- Ceramic Tile
- Vinyl
Bedrooms and Bathrooms
- 3 Bedrooms
- Primary Bedroom located in the basement
- Walk-In Closet
- Double Vanity
- Bathtub with Shower
- Separate Shower
Laundry
- Dryer
- Washer
Parking
- 2 Car Parking Spaces
- Tandem Parking
- Off-Street Parking
Eco-Friendly Details
- Energy-Efficient Thermostat
Outdoor Features
- Patio
- Outdoor Storage
Location
- Property is near public transit
- Property is near schools
Schools
- WHS High School
Utilities
- Forced Air Heating and Cooling System
- 2 Cooling Zones
- 2 Heating Zones
- Heating System Uses Natural Gas
- 200+ Amp Service
Listing and Financial Details
- Assessor Parcel Number 5158945
Community Details
Overview
- Association fees include water, sewer, insurance
- 2 Units
Amenities
- Shops
Recreation
- Park
Pet Policy
- Call for details about the types of pets allowed
Map
Home Values in the Area
Average Home Value in this Area
Tax History
| Year | Tax Paid | Tax Assessment Tax Assessment Total Assessment is a certain percentage of the fair market value that is determined by local assessors to be the total taxable value of land and additions on the property. | Land | Improvement |
|---|---|---|---|---|
| 2021 | $13,939 | $1,137,900 | $475,400 | $662,500 |
| 2020 | $10,340 | $853,600 | $475,400 | $378,200 |
| 2019 | $10,644 | $789,800 | $475,400 | $314,400 |
| 2018 | $10,241 | $760,300 | $475,400 | $284,900 |
| 2017 | $10,355 | $745,500 | $460,600 | $284,900 |
| 2016 | $9,588 | $700,900 | $416,000 | $284,900 |
| 2015 | $8,892 | $591,600 | $375,200 | $216,400 |
| 2014 | $8,627 | $576,700 | $360,300 | $216,400 |
Property History
| Date | Event | Price | Change | Sq Ft Price |
|---|---|---|---|---|
| 03/03/2025 03/03/25 | Pending | -- | -- | -- |
| 02/26/2025 02/26/25 | For Sale | $999,000 | +10.4% | $534 / Sq Ft |
| 06/03/2022 06/03/22 | Sold | $905,000 | +3.4% | $484 / Sq Ft |
| 04/04/2022 04/04/22 | Pending | -- | -- | -- |
| 03/31/2022 03/31/22 | For Sale | $875,000 | +4.8% | $468 / Sq Ft |
| 07/31/2020 07/31/20 | Sold | $835,000 | +1.2% | $447 / Sq Ft |
| 06/23/2020 06/23/20 | Pending | -- | -- | -- |
| 06/03/2020 06/03/20 | For Sale | $825,000 | -9.9% | $441 / Sq Ft |
| 07/11/2019 07/11/19 | Sold | $916,000 | +1.8% | $362 / Sq Ft |
| 05/02/2019 05/02/19 | Pending | -- | -- | -- |
| 04/26/2019 04/26/19 | For Sale | $899,900 | -- | $355 / Sq Ft |
Deed History
| Date | Type | Sale Price | Title Company |
|---|---|---|---|
| Condominium Deed | $835,000 | None Available | |
| Not Resolvable | $916,000 | -- |
Mortgage History
| Date | Status | Loan Amount | Loan Type |
|---|---|---|---|
| Open | $665,500 | Stand Alone Refi Refinance Of Original Loan | |
| Closed | $668,000 | New Conventional | |
| Previous Owner | $687,000 | New Conventional | |
| Previous Owner | $100,000 | No Value Available | |
| Previous Owner | $100,000 | No Value Available |
Similar Homes in Watertown, MA
Source: MLS Property Information Network (MLS PIN)
MLS Number: 73338604
APN: WATE-001105-000014-000023
- 53 Barnard Ave
- 25 Russell Ave
- 12 Walnut St Unit 2
- 19 Stoneleigh Rd
- 22 Broadway Unit 22
- 14 Center St Unit 3
- 61 Oakley Rd
- 145 Church St Unit 1
- 22 Adams Ave
- 27 A Palfrey St Unit A
- 22 Palfrey St
- 85 Mount Auburn St
- 456 Belmont St Unit 21
- 456 Belmont St Unit 14
- 10-12 Patten St
- 20 Hosmer St Unit 1
- 437 Mount Auburn St
- 85 Church St
- 17 Fayette St Unit 17
- 250 School St

