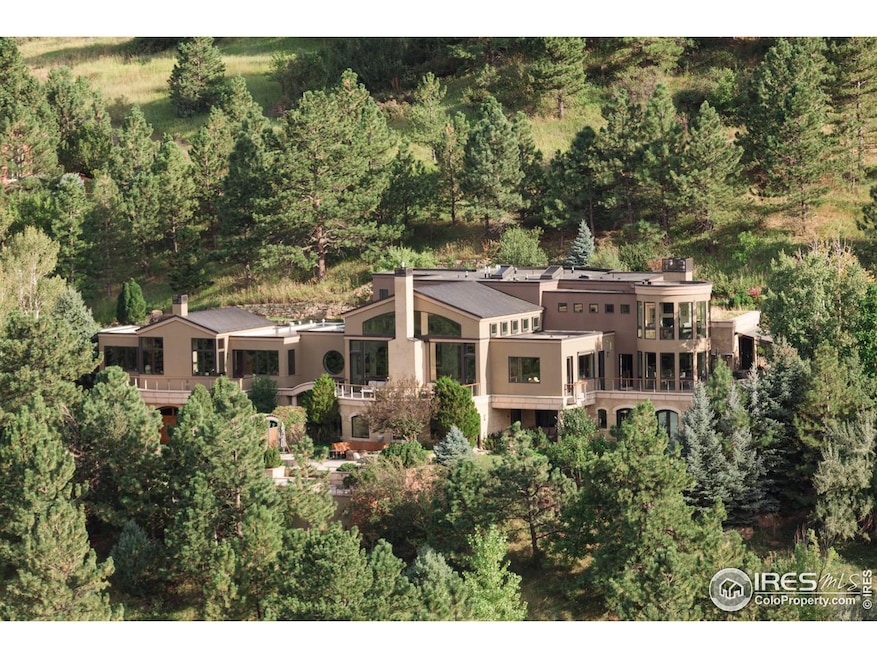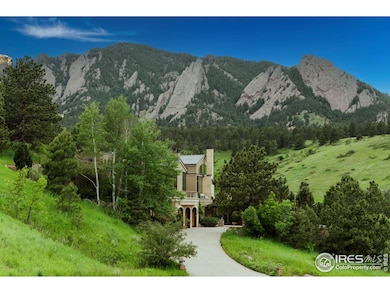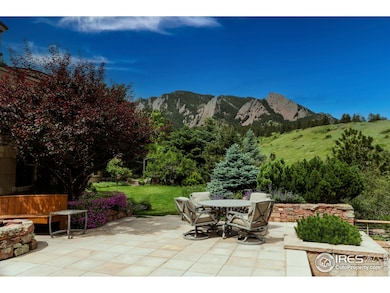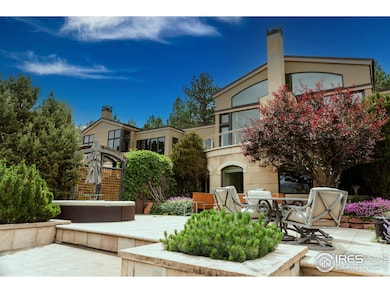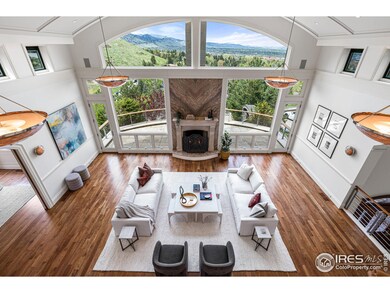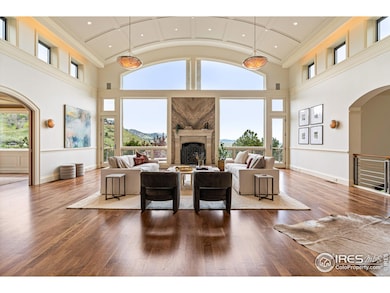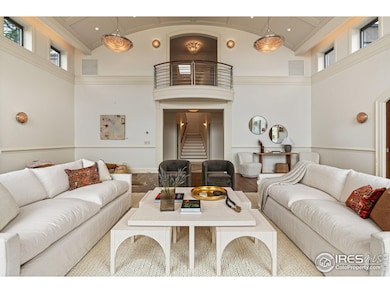45 Bellevue Dr Boulder, CO 80302
University Hill NeighborhoodEstimated payment $61,001/month
Highlights
- Spa
- City View
- Open Floorplan
- Creekside Elementary School Rated A
- 1.95 Acre Lot
- Wooded Lot
About This Home
One of Boulder's most iconic residences has arrived on the market for the very first time! Welcome to Belle Voir, a stunning, once in a lifetime offering set amidst the majestic scenery of the Flatirons and Chautauqua Park. Positioned on a generous two-acre property, this grand, custom-crafted estate enjoys an elevated setting with panoramic views of the surrounding protected open space, Colorado's Mtns beyond and the city below. Boasting a rare blend of tranquility and convenience, Belle Voir captures the essence of nature-steeped living while being just two miles from vibrant downtown Boulder. The home's incredible location offers quick access to popular nearby trails and parks while the property's custom-designed six-bedroom, eight-bath estate spans ~12,000 square feet across two levels and features soaring ceilings and grand, naturally bright living spaces-all designed for effortless hosting and everyday living. Interior elements are sophisticated yet inviting; they include hardwood floors, a gourmet kitchen, a separate catering kitchen and walls of windows that frame breathtaking scenery (don't miss the attached, live-in apartment). This home's remarkable versatility and keen attention to detail extend beyond its expansive interiors to its meticulously landscaped grounds, where events as impressive as weddings have found a picturesque backdrop all year round. Outside, find a beautiful balance of evergreens and perennials, an outdoor kitchen, unique stonework, several terrace spaces with ample seating, plus fire pits and an in-ground hot tub-all framed by towering pines and leafy aspens. Thoughtfully designed to cater to those who appreciate both tranquility and the convenience of urban amenities, Belle Voir is an unparalleled retreat poised for exceptional living and the creation of lasting memories. With its abundant charm, undeniable grandeur, and unmatched location, this is more than just a residence-it's a true Boulder jewel made to be treasured.
Home Details
Home Type
- Single Family
Est. Annual Taxes
- $63,530
Year Built
- Built in 2003
Lot Details
- 1.95 Acre Lot
- Fenced
- Sprinkler System
- Wooded Lot
- Property is zoned RL-1
Parking
- 5 Car Attached Garage
Home Design
- Wood Frame Construction
- Rubber Roof
- Stone
Interior Spaces
- 10,581 Sq Ft Home
- 3-Story Property
- Open Floorplan
- Cathedral Ceiling
- Family Room
- Living Room with Fireplace
- Dining Room
- Home Office
- Recreation Room with Fireplace
- City Views
- Walk-Out Basement
Kitchen
- Eat-In Kitchen
- Gas Oven or Range
- Microwave
- Dishwasher
- Kitchen Island
Flooring
- Wood
- Carpet
Bedrooms and Bathrooms
- 6 Bedrooms
- Walk-In Closet
Laundry
- Laundry on main level
- Dryer
- Washer
Outdoor Features
- Spa
- Balcony
- Patio
Schools
- Creekside Elementary School
- Manhattan Middle School
- Boulder High School
Utilities
- Forced Air Heating and Cooling System
- High Speed Internet
- Cable TV Available
Community Details
- No Home Owners Association
- Bellevue Hills Subdivision
Listing and Financial Details
- Assessor Parcel Number R0006562
Map
Home Values in the Area
Average Home Value in this Area
Tax History
| Year | Tax Paid | Tax Assessment Tax Assessment Total Assessment is a certain percentage of the fair market value that is determined by local assessors to be the total taxable value of land and additions on the property. | Land | Improvement |
|---|---|---|---|---|
| 2024 | $62,428 | $722,890 | $416,305 | $306,585 |
| 2023 | $62,428 | $722,890 | $419,990 | $306,585 |
| 2022 | $50,809 | $547,128 | $340,383 | $206,745 |
| 2021 | $48,449 | $562,874 | $350,178 | $212,696 |
| 2020 | $40,372 | $463,807 | $308,094 | $155,713 |
| 2019 | $39,754 | $463,807 | $308,094 | $155,713 |
| 2018 | $43,572 | $502,560 | $230,400 | $272,160 |
| 2017 | $42,209 | $555,608 | $254,720 | $300,888 |
| 2016 | $40,383 | $466,503 | $185,388 | $281,115 |
| 2015 | $38,240 | $415,487 | $241,506 | $173,981 |
| 2014 | $34,935 | $415,487 | $241,506 | $173,981 |
Property History
| Date | Event | Price | Change | Sq Ft Price |
|---|---|---|---|---|
| 01/24/2025 01/24/25 | For Sale | $10,000,000 | -- | $945 / Sq Ft |
Deed History
| Date | Type | Sale Price | Title Company |
|---|---|---|---|
| Warranty Deed | $1,496,000 | -- | |
| Warranty Deed | $1,175,000 | -- | |
| Contract Of Sale | $1,175,000 | -- | |
| Quit Claim Deed | -- | -- | |
| Quit Claim Deed | -- | -- | |
| Quit Claim Deed | -- | -- | |
| Quit Claim Deed | -- | -- | |
| Warranty Deed | -- | -- |
Mortgage History
| Date | Status | Loan Amount | Loan Type |
|---|---|---|---|
| Previous Owner | $1,175,000 | No Value Available | |
| Previous Owner | $100,000 | Credit Line Revolving |
Source: IRES MLS
MLS Number: 1025223
APN: 1577062-36-002
