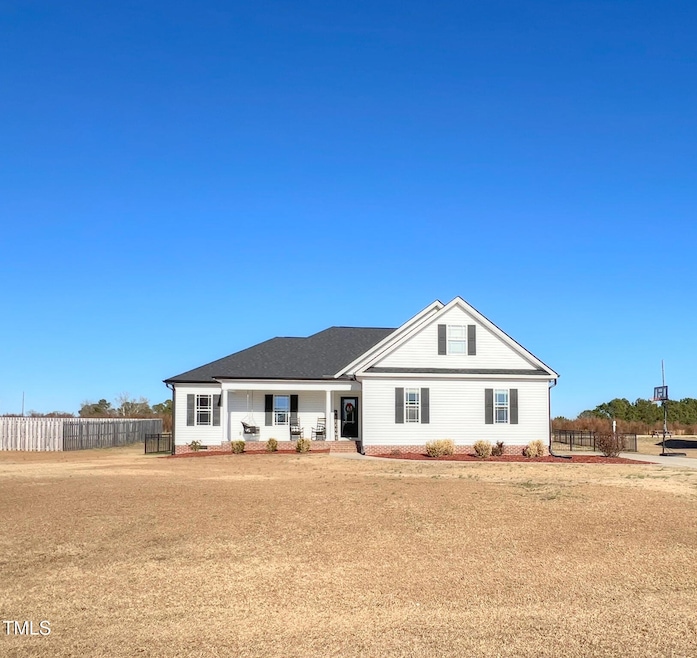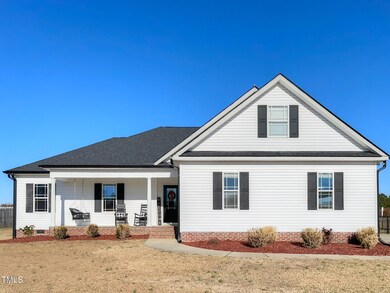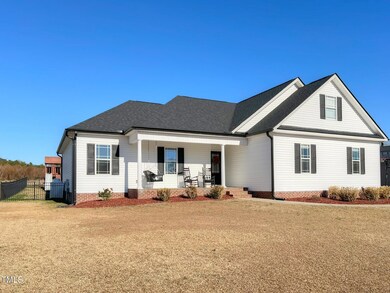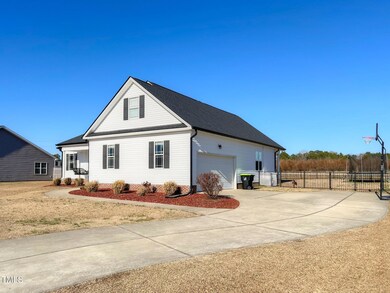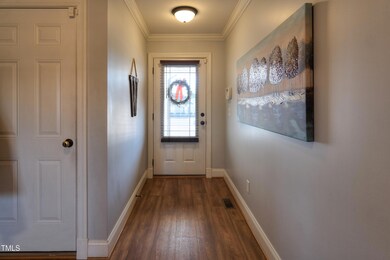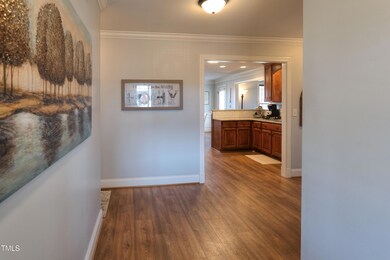
45 Braddock Dr Lillington, NC 27546
Highlights
- 1.5-Story Property
- No HOA
- Cooling Available
- Main Floor Primary Bedroom
- 2 Car Attached Garage
- Ceramic Tile Flooring
About This Home
As of March 2025This stunning 3-bedroom, 2-bathroom ranch home exudes the charm and elegance of a model home. With an additional fourth bedroom or a spacious bonus room upstairs, plus a huge walk-in storage area, it offers plenty of versatility and space. The first level boasts luxurious vinyl plank flooring, installed in 2021, creating a seamless and modern aesthetic. A new roof was added in 2023, providing peace of mind for years to come.
The large kitchen is a chef's dream, featuring 42-inch cabinets, stainless steel appliances, a breakfast bar, and new granite countertops complemented by a stylish subway tile backsplash, all updated in 2021. The adjoining breakfast nook is a delightful space, showcasing chair rail, picture box trim, and decorative crown molding. This area flows effortlessly into the spacious family room, highlighted by a gas log fireplace that invites warmth and relaxation.
The owner's suite is a true retreat, complete with a trey ceiling, a walk-in closet with wood shelving, and a luxurious glamour bath. The bathroom is equipped with a double vanity, tile flooring, a linen closet, and upgraded bronze faucets and hardware. Craftsman trim accents throughout the home add an extra touch of refinement.
Outdoor living spaces include a welcoming rocking chair front porch and a covered back porch that opens to a stone patio, all enclosed by a black iron fence. The oversized side-load two-car garage features original epoxy floors, blending practicality with style. This exceptional home offers thoughtful upgrades and timeless features, making it a rare find that won't stay on the market for long.
Home Details
Home Type
- Single Family
Est. Annual Taxes
- $1,931
Year Built
- Built in 2008
Lot Details
- 0.3 Acre Lot
- Lot Dimensions are 100x131x100x130
Parking
- 2 Car Attached Garage
- 4 Open Parking Spaces
Home Design
- 1.5-Story Property
- Brick Foundation
- Shingle Roof
- Vinyl Siding
Interior Spaces
- 2,098 Sq Ft Home
- Gas Log Fireplace
- Family Room with Fireplace
Flooring
- Carpet
- Ceramic Tile
- Luxury Vinyl Tile
Bedrooms and Bathrooms
- 3 Bedrooms
- Primary Bedroom on Main
- 2 Full Bathrooms
Schools
- Buies Creek Elementary School
- Harnett Central Middle School
- Harnett Central High School
Utilities
- Cooling Available
- Heat Pump System
- Community Sewer or Septic
Community Details
- No Home Owners Association
- The Vistas Subdivision
Listing and Financial Details
- Assessor Parcel Number 070680 0022 04
Map
Home Values in the Area
Average Home Value in this Area
Property History
| Date | Event | Price | Change | Sq Ft Price |
|---|---|---|---|---|
| 03/20/2025 03/20/25 | Sold | $355,000 | -1.4% | $169 / Sq Ft |
| 02/16/2025 02/16/25 | Pending | -- | -- | -- |
| 02/01/2025 02/01/25 | Price Changed | $359,900 | -1.1% | $172 / Sq Ft |
| 01/19/2025 01/19/25 | Price Changed | $364,000 | -2.7% | $173 / Sq Ft |
| 01/09/2025 01/09/25 | For Sale | $374,000 | +130.9% | $178 / Sq Ft |
| 03/27/2015 03/27/15 | Sold | $162,000 | 0.0% | $92 / Sq Ft |
| 02/13/2015 02/13/15 | Pending | -- | -- | -- |
| 12/18/2014 12/18/14 | For Sale | $162,000 | -- | $92 / Sq Ft |
Tax History
| Year | Tax Paid | Tax Assessment Tax Assessment Total Assessment is a certain percentage of the fair market value that is determined by local assessors to be the total taxable value of land and additions on the property. | Land | Improvement |
|---|---|---|---|---|
| 2024 | $1,932 | $267,249 | $0 | $0 |
| 2023 | $1,932 | $267,249 | $0 | $0 |
| 2022 | $1,675 | $267,249 | $0 | $0 |
| 2021 | $1,675 | $187,000 | $0 | $0 |
| 2020 | $1,646 | $183,630 | $0 | $0 |
| 2019 | $1,631 | $183,630 | $0 | $0 |
| 2018 | $1,631 | $183,630 | $0 | $0 |
| 2017 | $1,631 | $183,630 | $0 | $0 |
| 2016 | $1,534 | $172,240 | $0 | $0 |
| 2015 | $1,534 | $172,240 | $0 | $0 |
| 2014 | $1,534 | $172,240 | $0 | $0 |
Mortgage History
| Date | Status | Loan Amount | Loan Type |
|---|---|---|---|
| Previous Owner | $195,774 | VA | |
| Previous Owner | $198,232 | VA | |
| Previous Owner | $150,590 | FHA | |
| Previous Owner | $14,626 | Unknown |
Deed History
| Date | Type | Sale Price | Title Company |
|---|---|---|---|
| Warranty Deed | $355,000 | None Listed On Document | |
| Warranty Deed | $355,000 | None Listed On Document | |
| Warranty Deed | $192,000 | None Available | |
| Warranty Deed | $162,000 | None Available | |
| Warranty Deed | $160,000 | -- |
Similar Homes in the area
Source: Doorify MLS
MLS Number: 10070099
APN: 070680 0022 04
- 25 Vistas Ct
- 406 Stewart Town Rd
- 384 Rocky Run Ln
- 70 Ariel St
- 123 Ariel St
- 247 Anna St
- 23 Frost Meadow Way
- 23 Frost Meadow Way Unit Lot112
- 95 Great Smoky Place
- 0 Us 421 Hwy S Unit 100481973
- 63 Whimbrel Ct
- 175 Bill Avery Rd
- 794 Main St
- 56 Great Smoky Place
- 56 Great Smoky Place
- 56 Great Smoky Place
- 56 Great Smoky Place
- 56 Great Smoky Place
- 56 Great Smoky Place
- 56 Great Smoky Place
