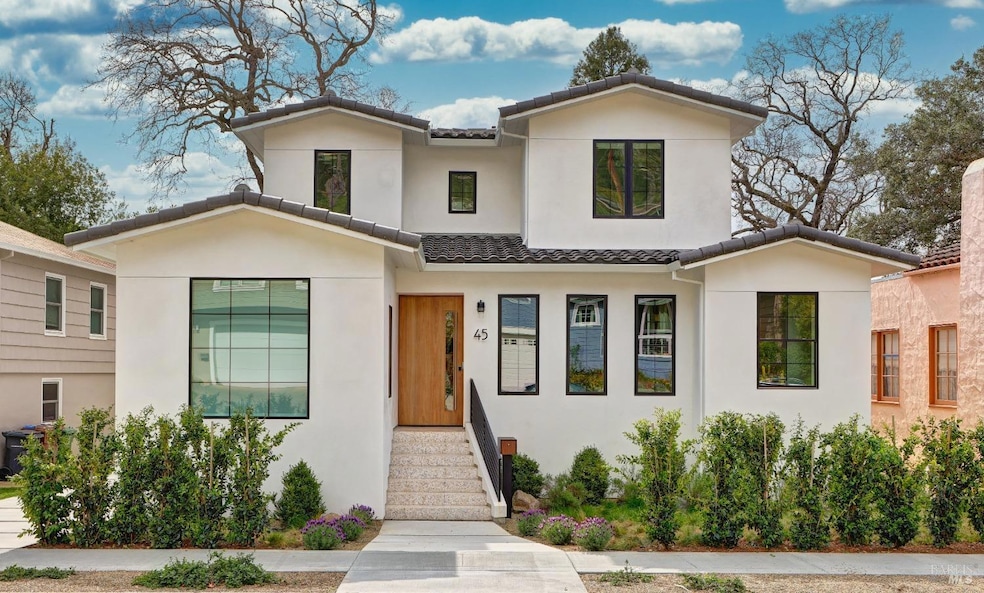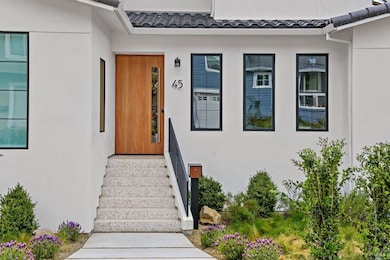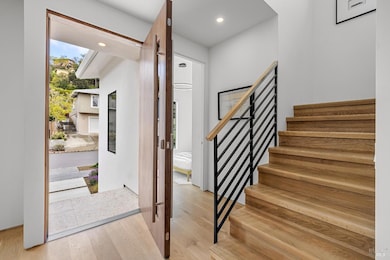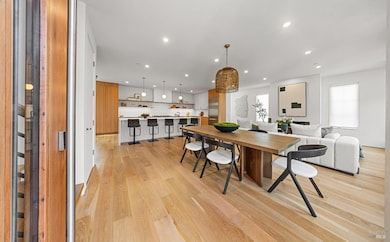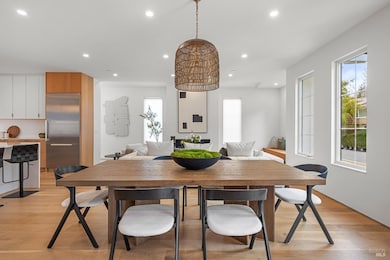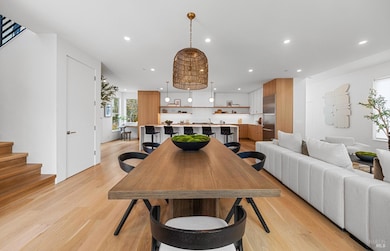
45 Brookside Dr San Anselmo, CA 94960
Estimated payment $15,320/month
Highlights
- Newly Remodeled
- Built-In Freezer
- Cathedral Ceiling
- Brookside Elementary School Rated A-
- Radiant Floor
- Main Floor Bedroom
About This Home
Straight out of Elle Decor. No expense spared in the recently completed renovation of this outstanding Montecito Modern inspired residence. Every buyer check off here including huge open great room; ideal for entertaining and hosting large events. Extensive use of Oak flooring, chic lighting, custom wallcoverings and beautifully designed doors and windows. True chef's kitchen with high end appliances and grand scale island. Great floor plan with three bedrooms, including the primary suite on the upper level and fourth on the main level, offering flex use for secondary family room, au pair or visiting in laws. Lovely level grounds offer opportunity for al fresco dining or level lawn games. Located on one of San Anselmo's most desirable streets and surrounded by charming, distinctive Califoria architecture in the coveted flats of San Anselmo.
Home Details
Home Type
- Single Family
Est. Annual Taxes
- $17,053
Year Built
- Built in 1935 | Newly Remodeled
Lot Details
- 4,796 Sq Ft Lot
- Landscaped
- Sprinkler System
- Garden
Parking
- 2 Car Direct Access Garage
- 4 Open Parking Spaces
- Garage Door Opener
Home Design
- Side-by-Side
- Tile Roof
- Stucco
Interior Spaces
- 2,089 Sq Ft Home
- 2-Story Property
- Cathedral Ceiling
- Gas Fireplace
- Great Room
- Family Room Off Kitchen
- Living Room with Fireplace
- Open Floorplan
- Dining Room
- Storage Room
- Laundry on main level
Kitchen
- Breakfast Area or Nook
- Double Oven
- Built-In Gas Oven
- Built-In Gas Range
- Range Hood
- Microwave
- Built-In Freezer
- Built-In Refrigerator
- Ice Maker
- Dishwasher
- Kitchen Island
- Quartz Countertops
- Disposal
Flooring
- Wood
- Radiant Floor
- Tile
Bedrooms and Bathrooms
- 4 Bedrooms
- Main Floor Bedroom
- Primary Bedroom Upstairs
- Bathroom on Main Level
- 3 Full Bathrooms
- Dual Sinks
- Low Flow Toliet
- Bathtub with Shower
Home Security
- Carbon Monoxide Detectors
- Fire and Smoke Detector
- Fire Suppression System
Eco-Friendly Details
- Energy-Efficient Appliances
- Energy-Efficient HVAC
Utilities
- Zoned Heating and Cooling
- Tankless Water Heater
Listing and Financial Details
- Assessor Parcel Number 005-181-15
Map
Home Values in the Area
Average Home Value in this Area
Tax History
| Year | Tax Paid | Tax Assessment Tax Assessment Total Assessment is a certain percentage of the fair market value that is determined by local assessors to be the total taxable value of land and additions on the property. | Land | Improvement |
|---|---|---|---|---|
| 2024 | $17,053 | $1,209,739 | $536,950 | $672,789 |
| 2023 | $11,589 | $730,140 | $526,424 | $203,716 |
| 2022 | $11,439 | $715,825 | $516,103 | $199,722 |
| 2021 | $11,196 | $700,780 | $504,974 | $195,806 |
| 2020 | $11,052 | $693,600 | $499,800 | $193,800 |
| 2019 | $10,772 | $680,000 | $490,000 | $190,000 |
| 2018 | $7,498 | $510,767 | $364,087 | $146,680 |
| 2017 | $7,337 | $500,755 | $356,950 | $143,805 |
| 2016 | $6,986 | $490,936 | $349,951 | $140,985 |
| 2015 | $6,918 | $483,564 | $344,696 | $138,868 |
| 2014 | $6,660 | $474,096 | $337,947 | $136,149 |
Property History
| Date | Event | Price | Change | Sq Ft Price |
|---|---|---|---|---|
| 04/04/2025 04/04/25 | Price Changed | $2,495,000 | -3.9% | $1,194 / Sq Ft |
| 03/19/2025 03/19/25 | For Sale | $2,595,000 | +4.0% | $1,242 / Sq Ft |
| 07/18/2024 07/18/24 | Sold | $2,495,000 | 0.0% | $1,194 / Sq Ft |
| 07/11/2024 07/11/24 | Pending | -- | -- | -- |
| 06/12/2024 06/12/24 | For Sale | $2,495,000 | -- | $1,194 / Sq Ft |
Deed History
| Date | Type | Sale Price | Title Company |
|---|---|---|---|
| Grant Deed | $2,495,000 | First American Title | |
| Grant Deed | $680,000 | Old Republic Title Co |
Mortgage History
| Date | Status | Loan Amount | Loan Type |
|---|---|---|---|
| Open | $1,495,000 | New Conventional | |
| Previous Owner | $822,375 | New Conventional | |
| Previous Owner | $610,600 | New Conventional | |
| Previous Owner | $611,900 | New Conventional |
Similar Homes in San Anselmo, CA
Source: Bay Area Real Estate Information Services (BAREIS)
MLS Number: 325021222
APN: 005-181-06
- 45 Brookside Dr
- 155 Broadmoor Ct
- 19 Morningside Dr
- 24 Rivera St
- 1648 San Anselmo Ave
- 57 Indian Rock Ct
- 46 Tomahawk Dr
- 88 Oak Knoll Ave
- 192 Butterfield Rd
- 20 Hillcrest Ct
- 89 Oak Knoll Ave
- 35 Park Dr
- 16 Traxler Rd
- 272 Los Angeles Blvd
- 2 Willow Ave
- 240 Los Angeles Blvd
- 0 Holstein Rd
- 4 Belle Ave
- 76 Forrest Ave
- 5 Deer Park Ln
