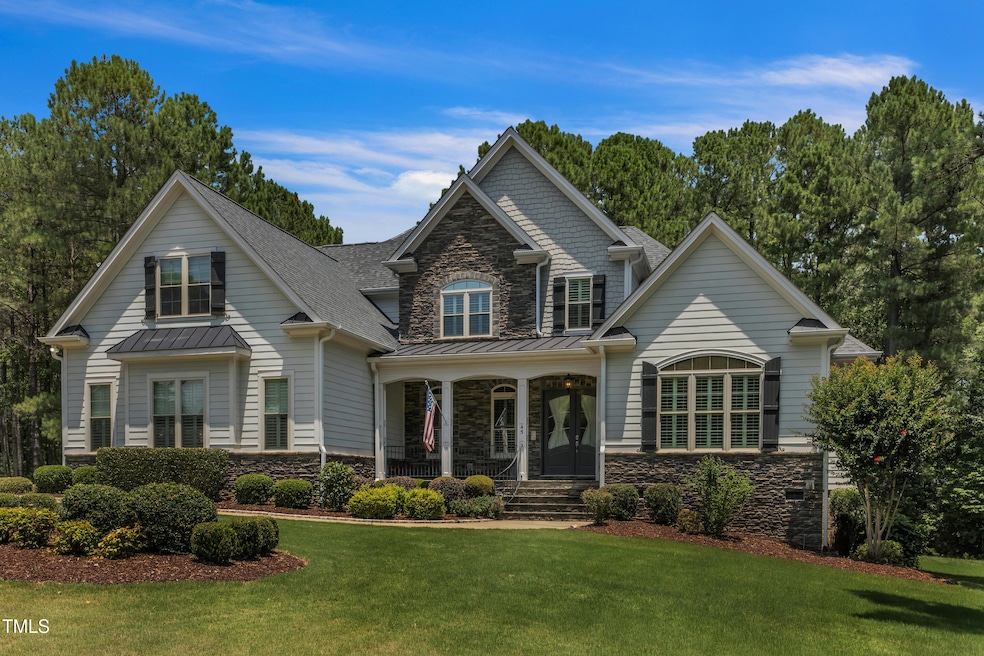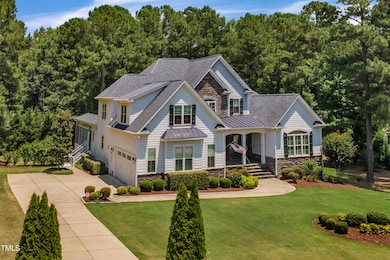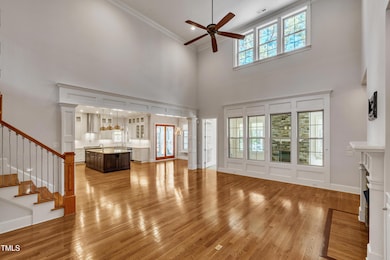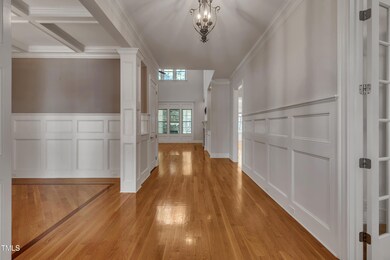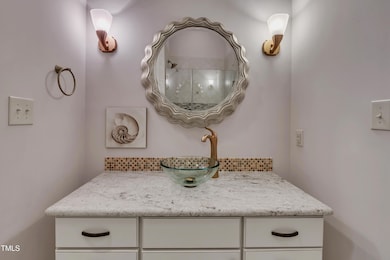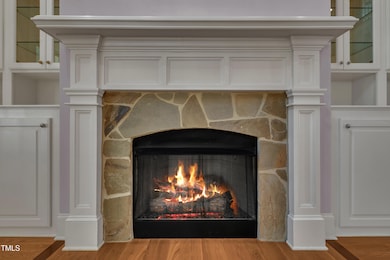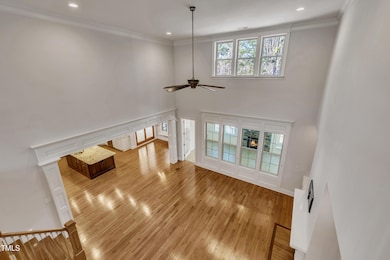
45 Calabria Ct Clayton, NC 27527
Wilders NeighborhoodEstimated payment $6,920/month
Highlights
- Community Stables
- Stables
- Spa
- Archer Lodge Middle School Rated A-
- Boarding Facilities
- 1.27 Acre Lot
About This Home
Elegance and practicality at Portofino. Extensive wainscoting, mouldings, built-in cabinetry and 2 gas fireplaces. Two first floor bedroom suites. The primary is grand, with direct access to the sunroom. The other features large windows and 14' vaulted ceilings. The main floor is site-finished oak with cherry accents, with diagonal-cut inlay in the formal dining room- which has coffered ceilings and an adjacent service bar. The granite kitchen is equipped for entertaining or events, and is adjacent to an informal dining area, with access to the spa room and other outdoor finished spaces. Features include drawer-style microwave and dual ovens, pot filler, commercial-grade gas range, butler pantry and separate storage pantry, in addition to large drop zone and laundry room. The spa room has space to serve as a home gym, with an adjoining deck (and gas barbeque hookup) overlooking the wooded lot. All rooms are large, and there is versatility in the use of the loft and flex room spaces; five rooms which could be used as bedrooms. Extensive interior/exterior lighting, sconces. Smart home features integrated entertainment, security, climate control, intercom. Central vacuum. 2 bay garage with high ceilings, large windows, plantation shutters, extra utility area and storage cabinetry. Irrigation system. Portofino's resort-style amenities include two pools, clubhouse/event spaces, over 7 miles of scenic trails, a kayak launch and more. The equestrian center has stables, indoor and outdoor arenas, numerous paddocks/pastures and a calendar of competition and exhibition events.
Home Details
Home Type
- Single Family
Est. Annual Taxes
- $5,654
Year Built
- Built in 2013
Lot Details
- 1.27 Acre Lot
- Cul-De-Sac
- Landscaped
- Cleared Lot
- Many Trees
HOA Fees
- $170 Monthly HOA Fees
Parking
- 2 Car Attached Garage
- Parking Storage or Cabinetry
- Garage Door Opener
- Private Driveway
- Additional Parking
- Open Parking
Home Design
- Transitional Architecture
- Pillar, Post or Pier Foundation
- Architectural Shingle Roof
- Shake Siding
- Concrete Perimeter Foundation
- Stone Veneer
Interior Spaces
- 4,439 Sq Ft Home
- 2-Story Property
- Wet Bar
- Central Vacuum
- Sound System
- Built-In Features
- Bar Fridge
- Crown Molding
- Coffered Ceiling
- Vaulted Ceiling
- Ceiling Fan
- Recessed Lighting
- Fireplace With Glass Doors
- Gas Log Fireplace
- Stone Fireplace
- Entrance Foyer
- Living Room with Fireplace
- 2 Fireplaces
- Recreation Room with Fireplace
- Screened Porch
- Smart Thermostat
Kitchen
- Eat-In Kitchen
- Butlers Pantry
- Built-In Double Oven
- Built-In Range
- Wine Refrigerator
- Kitchen Island
- Granite Countertops
- Disposal
Flooring
- Wood
- Carpet
- Ceramic Tile
Bedrooms and Bathrooms
- 4 Bedrooms
- Primary Bedroom on Main
- 3 Full Bathrooms
- Whirlpool Bathtub
- Separate Shower in Primary Bathroom
- Walk-in Shower
Laundry
- Laundry on main level
- Sink Near Laundry
Attic
- Attic Floors
- Permanent Attic Stairs
Accessible Home Design
- Therapeutic Whirlpool
- Standby Generator
Outdoor Features
- Spa
- Boarding Facilities
- Deck
- Glass Enclosed
- Exterior Lighting
- Outdoor Storage
Schools
- Thanksgiving Elementary School
- Archer Lodge Middle School
- Corinth Holder High School
Horse Facilities and Amenities
- Paddocks
- Trailer Storage
- Stables
- Arena
- Riding Trail
Utilities
- Forced Air Zoned Cooling and Heating System
- Heating System Uses Natural Gas
- Power Generator
- Tankless Water Heater
- Septic Tank
Additional Features
- Property is near a clubhouse
- Pasture
Listing and Financial Details
- Property held in a trust
- Assessor Parcel Number 16K05098R
Community Details
Overview
- Association fees include ground maintenance
- Portofino Subdivision Homeowners Association, Phone Number (919) 878-8787
- Portofino Subdivision
- Pond Year Round
Amenities
- Clubhouse
- Recreation Room
Recreation
- Recreation Facilities
- Community Pool
- Community Stables
- Jogging Path
- Trails
Map
Home Values in the Area
Average Home Value in this Area
Tax History
| Year | Tax Paid | Tax Assessment Tax Assessment Total Assessment is a certain percentage of the fair market value that is determined by local assessors to be the total taxable value of land and additions on the property. | Land | Improvement |
|---|---|---|---|---|
| 2024 | $5,290 | $698,060 | $200,000 | $498,060 |
| 2023 | $5,290 | $698,060 | $200,000 | $498,060 |
| 2022 | $5,355 | $698,060 | $200,000 | $498,060 |
| 2021 | $5,179 | $676,640 | $200,000 | $476,640 |
| 2020 | $4,944 | $626,640 | $150,000 | $476,640 |
| 2019 | $4,944 | $626,640 | $150,000 | $476,640 |
| 2018 | $4,052 | $510,760 | $60,000 | $450,760 |
| 2017 | $4,052 | $510,760 | $60,000 | $450,760 |
Property History
| Date | Event | Price | Change | Sq Ft Price |
|---|---|---|---|---|
| 04/04/2025 04/04/25 | For Sale | $1,125,000 | -- | $253 / Sq Ft |
Deed History
| Date | Type | Sale Price | Title Company |
|---|---|---|---|
| Warranty Deed | $400,000 | None Available | |
| Interfamily Deed Transfer | -- | None Available |
Mortgage History
| Date | Status | Loan Amount | Loan Type |
|---|---|---|---|
| Open | $395,000 | VA | |
| Previous Owner | $417,000 | Construction |
Similar Homes in Clayton, NC
Source: Doorify MLS
MLS Number: 10087052
APN: 16K05098R
- 65 Calabria Ct
- 60 Calabria Ct
- 30 Calabria Ct
- 83 Calabria Ct
- 137 Castello Way
- 245 Naples Ln
- 79 E Copenhaver Dr
- 130 Stromness Path
- 154 Bellini Dr
- 00 Bellini Dr
- 370 Bellini Dr
- 71 Del Corso Ct
- 49 W Copenhaver Dr
- 240 S Stonehaven Way
- 157 W Copenhaver Dr
- 86 Cecina Ct
- 13 E Milan Ct
- 78 Florence Dr
- 69 Florence Dr
- 244 W Copenhaver Dr
