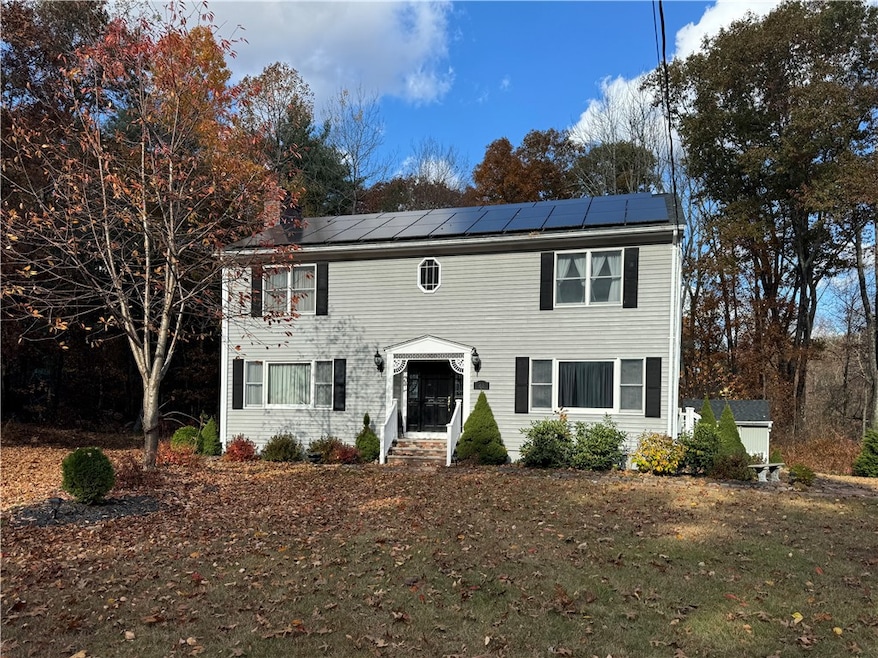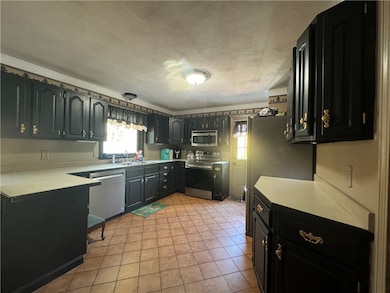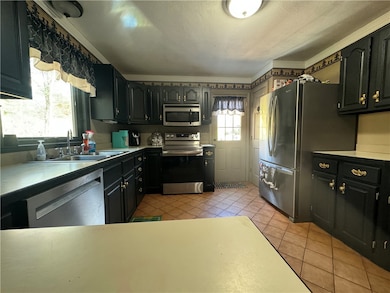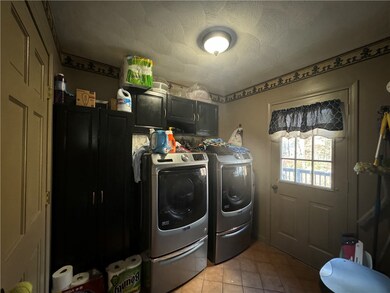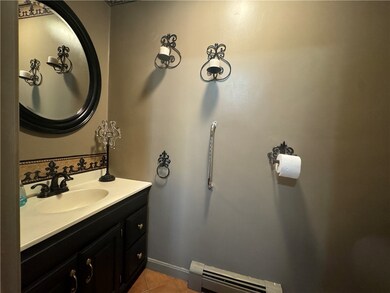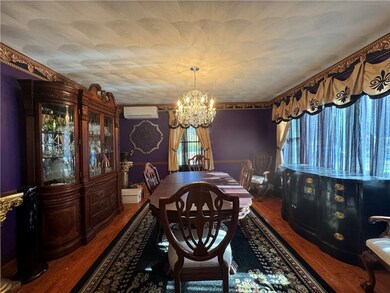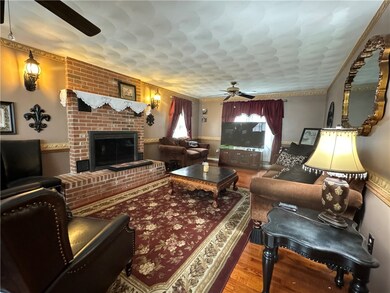
45 Carol Dr Harrisville, RI 02830
Burrilville NeighborhoodHighlights
- Solar Power System
- Wood Flooring
- Game Room
- Colonial Architecture
- Attic
- Porch
About This Home
As of January 2025Located off Rt 7, on a dead-end street, this charming colonial home combines spacious living with modern conveniences. As you step through the front door, you're greeted by a foyer featuring dual coat closets, leading into a large living rm with a cozy fireplace perfect for relaxation and gatherings. The lg eat-in kitchen is ideal for casual meals, while the separate formal dining rm sets the stage for entertaining. A convenient half bath & a mud/laundry rm with access to the expansive rear deck complete the first floor. Upstairs, the master bedrm impresses with a generous dressing rm and closet, providing space for plenty of storage. Two additional spacious bedrooms and a large full bath make this level family-friendly & functional. The versatile basement, accessible from both inside & outside, offers several rms to accommodate your specific needs, whether for storage, a home gym, or a hobby space. Recent upgrades enhance the home's appeal, including: windows (2022), roof (2023), heating system & oil tank (2020), a mini-split heat & A/C system (2023), and an updated full bath (2023). Additionally, a leased solar array helps offset rising energy costs, adding to the home's efficiency. With a new driveway (2020) and a prime location that allows for a short commute to Fidelity and Bryant University, along with easy access to Route 295 and Massachusetts. This estate sale is being offered as-is, presenting an exciting opportunity for buyers to make this delightful home their own.
Home Details
Home Type
- Single Family
Est. Annual Taxes
- $5,307
Year Built
- Built in 1988
Home Design
- Colonial Architecture
- Concrete Perimeter Foundation
- Clapboard
Interior Spaces
- 2,172 Sq Ft Home
- 3-Story Property
- Fireplace Features Masonry
- Living Room
- Dining Room
- Game Room
- Storage Room
- Laundry Room
- Utility Room
- Attic
Kitchen
- Oven
- Range
- Microwave
- Dishwasher
Flooring
- Wood
- Ceramic Tile
Bedrooms and Bathrooms
- 3 Bedrooms
Partially Finished Basement
- Basement Fills Entire Space Under The House
- Interior and Exterior Basement Entry
Parking
- 4 Parking Spaces
- No Garage
- Driveway
Utilities
- Ductless Heating Or Cooling System
- Heating System Uses Oil
- Baseboard Heating
- 200+ Amp Service
- Well
- Tankless Water Heater
- Septic Tank
Additional Features
- Solar Power System
- Porch
- 0.86 Acre Lot
Community Details
- Hilltop Acres Subdivision
- Restaurant
Listing and Financial Details
- Tax Lot 009
- Assessor Parcel Number 45CAROLDRBURR
Map
Home Values in the Area
Average Home Value in this Area
Property History
| Date | Event | Price | Change | Sq Ft Price |
|---|---|---|---|---|
| 01/30/2025 01/30/25 | Sold | $480,000 | +0.2% | $221 / Sq Ft |
| 01/22/2025 01/22/25 | Pending | -- | -- | -- |
| 10/31/2024 10/31/24 | For Sale | $479,000 | -- | $221 / Sq Ft |
Tax History
| Year | Tax Paid | Tax Assessment Tax Assessment Total Assessment is a certain percentage of the fair market value that is determined by local assessors to be the total taxable value of land and additions on the property. | Land | Improvement |
|---|---|---|---|---|
| 2024 | $5,307 | $354,300 | $85,300 | $269,000 |
| 2023 | $5,051 | $351,000 | $85,300 | $265,700 |
| 2022 | $4,882 | $351,000 | $85,300 | $265,700 |
| 2021 | $4,880 | $297,200 | $89,300 | $207,900 |
| 2020 | $4,758 | $297,200 | $89,300 | $207,900 |
| 2019 | $4,430 | $297,200 | $89,300 | $207,900 |
| 2018 | $5,038 | $276,800 | $96,900 | $179,900 |
| 2017 | $4,861 | $276,800 | $96,900 | $179,900 |
| 2016 | $4,814 | $276,800 | $96,900 | $179,900 |
| 2015 | $4,592 | $243,200 | $78,900 | $164,300 |
| 2014 | $4,592 | $243,200 | $78,900 | $164,300 |
Mortgage History
| Date | Status | Loan Amount | Loan Type |
|---|---|---|---|
| Closed | $469,678 | FHA | |
| Closed | $24,000 | Second Mortgage Made To Cover Down Payment | |
| Closed | $100,000 | Balloon | |
| Closed | $80,000 | No Value Available | |
| Closed | $113,000 | No Value Available | |
| Closed | $125,000 | No Value Available |
Similar Homes in Harrisville, RI
Source: State-Wide MLS
MLS Number: 1371981
APN: BURR-000165-000000-000009
- 1512 Tarkiln Rd
- 0 Walling Rd
- 171 Pulaski Rd
- 44-46 Village Way
- 44 Village Way
- 78 Nasonville Rd
- 0 Christina Way Unit 1360886
- 19 Slater Dr
- 0 Bronco Hwy Unit 1381961
- 0 Alice Ave
- 81 Remington Ave
- 7 Trout Brook Ln
- 0 Joslin Rd
- 86 Taylor Dr
- 621 Black Plain Rd
- 757 Cooper Rd
- 505 Central St
- 389 Douglas Pike
- 0 Broncos Hwy
- 27 Alpine Way
