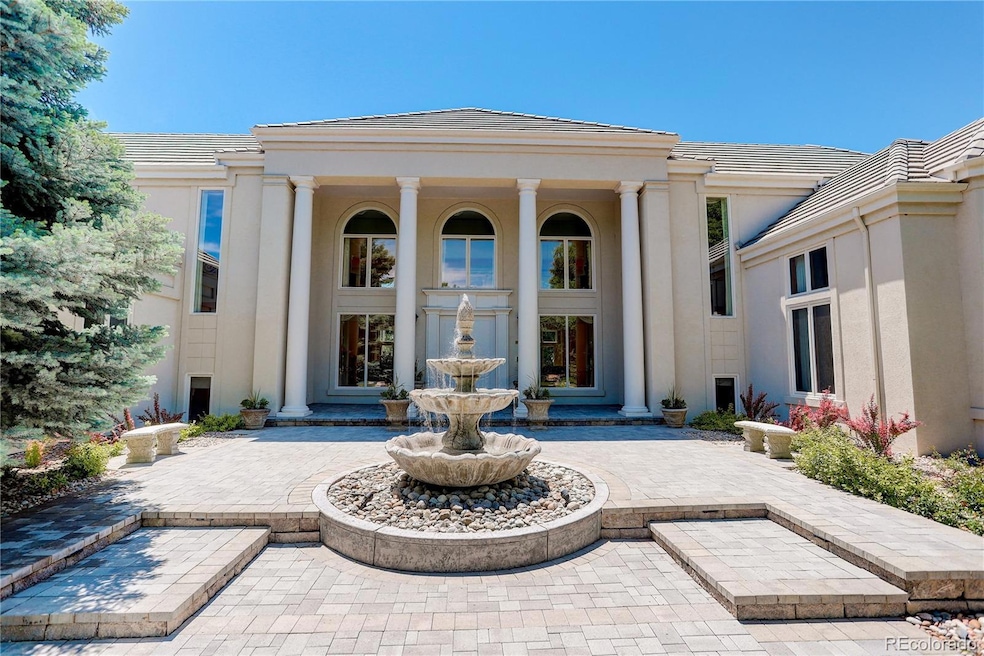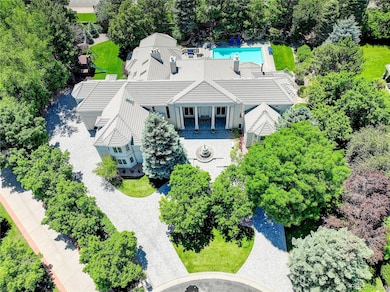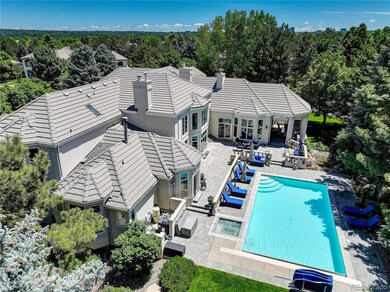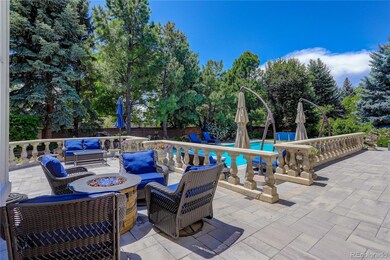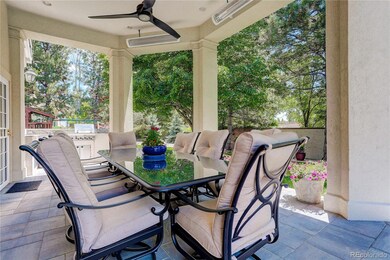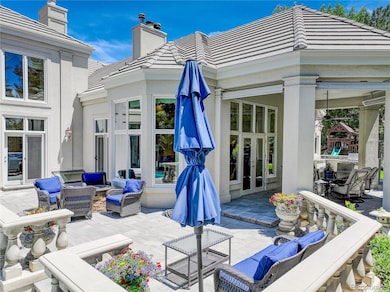This stunning home in the prestigious Cherry Hills Farm neighborhood is an exceptional opportunity for luxurious living in a prime location. With over 10,500 square feet of beautifully designed living space, this home boasts 7 bedrooms, 9 bathrooms, 6 fireplaces and a 4-car garage.
From the moment you step inside, you will be impressed by the grand foyer with its soaring ceilings, two fireplaces, elegant chandeliers, and dual staircases. The spacious and open floor plan flows seamlessly from room to room, making it perfect for entertaining or everyday living. The gourmet kitchen is a chef's dream, featuring 3 Gourmet Wolfe Ovens and cook top, Sub-zero and Miele appliances, custom cabinetry, Quartz countertops, and a large center island with seating. The adjacent family room is warm and inviting, with a cozy fireplace and plenty of natural light.
The luxurious master suite is a true retreat, with patio doors, fireplace and spa-like bathroom with dual vanities, soaking tub, heated floors, a walk-in steam shower, and a large walk-in closet with custom organizers.
The upper level has a magnificent walkway with natural light that leads to each of the 3 bedrooms and looks down upon the grand foyer.
The lower level is an entertainer's paradise, with a home projection theater, wet bar, game room, and gym. Outside, the beautifully landscaped yard features a covered patio, pool, water feature and hot tub perfect for alfresco dining and entertainment.
Additional features of this stunning home include hardwood floors, custom millwork, custom drapery, Control 4 Smart Home Automation, wired for EV, golf room, built in safe and large storage room with many cabinets.
Located in the heart of Cherry Hills Farm, this home is just minutes from the area's top-rated private and public schools, shopping, dining, and entertainment. Do not miss this opportunity to live in luxury in one of Denver's most sought-after neighborhoods!

