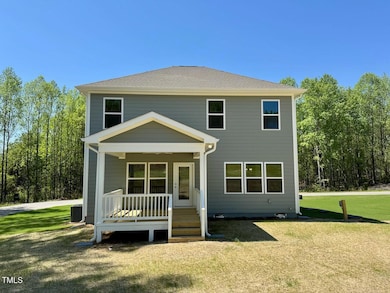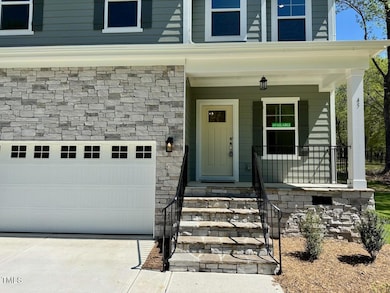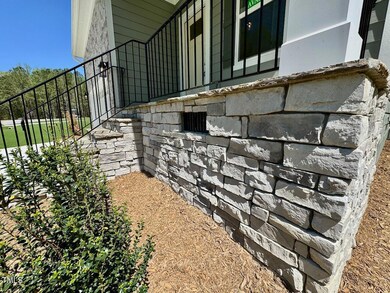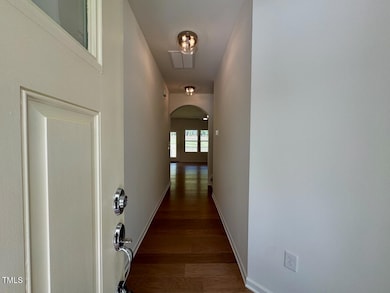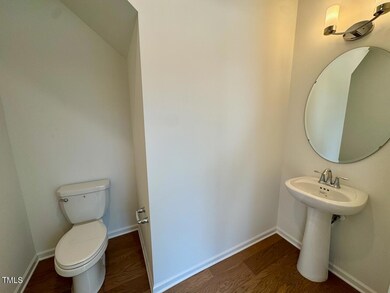
45 Covey Rise Way Lillington, NC 27546
Estimated payment $2,473/month
Highlights
- Under Construction
- Open Floorplan
- Transitional Architecture
- View of Trees or Woods
- Deck
- Wood Flooring
About This Home
Experience the Charm of Country Living in the Stunning McClean II A Plan, a 2,002 sq. ft. Home Featuring 4 Bedrooms and 2.5 Bathrooms on a Generous .623-acre lot with Serene Pond and Wooded Views. The first Floor is Laid with Beautiful Pillar Oak Sand - Engineered Hardwood Flooring Throughout, Complemented by Elegant Silestone Desert Silver Quartz Countertops and Spacious Island, and a Pantry with Built-In Wood Shelving. The Dining Area Flows Seamlessly Into the Kitchen and Family Room, Where a Coszy Gas Log Fireplace Awaits. The Owner's Suite Offers Two Walk-In Closets with Built-In Shelving, a Ceiling Fan, a Luxurious Bathroom with a Double Vanity, A Tiled Shower, A Separate Soaking Tub, and a Private Water Closet. One Other Thoughtful Feature Includes a Conveniently Located Laundry Room on the Second Floor. As You Step Foot Outside to Enjoy the Rear Covered Deck, Equipped with an Outdoor Ceiling Fan, You Are Greeted with One of the Most Picturesque Backyard Views in the Community. Don't Miss the Opportunity to Call This Exceptional Home Yours - Schedule Your Visit Today!
Open House Schedule
-
Saturday, April 26, 202512:00 to 5:00 pm4/26/2025 12:00:00 PM +00:004/26/2025 5:00:00 PM +00:00Add to Calendar
-
Sunday, April 27, 20252:00 to 4:00 pm4/27/2025 2:00:00 PM +00:004/27/2025 4:00:00 PM +00:00Add to Calendar
Home Details
Home Type
- Single Family
Est. Annual Taxes
- $193
Year Built
- Built in 2025 | Under Construction
Lot Details
- 0.62 Acre Lot
- Landscaped
- Cleared Lot
- Back and Front Yard
- Property is zoned RA-30
HOA Fees
- $85 Monthly HOA Fees
Parking
- 2 Car Attached Garage
- Garage Door Opener
- Private Driveway
Property Views
- Pond
- Woods
Home Design
- Home is estimated to be completed on 3/14/25
- Transitional Architecture
- Brick or Stone Mason
- Permanent Foundation
- Raised Foundation
- Frame Construction
- Architectural Shingle Roof
- Stone
Interior Spaces
- 2,002 Sq Ft Home
- 2-Story Property
- Open Floorplan
- Wired For Data
- Built-In Features
- Tray Ceiling
- Smooth Ceilings
- Ceiling Fan
- Gas Log Fireplace
- Propane Fireplace
- Double Pane Windows
- Low Emissivity Windows
- Insulated Windows
- Shutters
- Window Screens
- Entrance Foyer
- Family Room with Fireplace
- Combination Kitchen and Dining Room
- Basement
- Crawl Space
Kitchen
- Electric Range
- Microwave
- Dishwasher
- Kitchen Island
- Quartz Countertops
Flooring
- Wood
- Carpet
- Ceramic Tile
Bedrooms and Bathrooms
- 4 Bedrooms
- Walk-In Closet
- Double Vanity
- Private Water Closet
- Bathtub with Shower
- Shower Only in Primary Bathroom
- Walk-in Shower
Laundry
- Laundry Room
- Washer and Electric Dryer Hookup
Home Security
- Carbon Monoxide Detectors
- Fire and Smoke Detector
Outdoor Features
- Deck
- Covered patio or porch
- Rain Gutters
Schools
- Shawtown Lillington Elementary School
- Harnett Central Middle School
- Harnett Central High School
Utilities
- Zoned Cooling
- Heat Pump System
- Vented Exhaust Fan
- Underground Utilities
- Septic Tank
- Septic System
- Phone Available
- Cable TV Available
Community Details
- Association fees include insurance, ground maintenance
- Omega Association Mgmt. Association, Phone Number (919) 461-0102
- Built by Great Southern Homes
- Griffon Pointe Subdivision, Mcclean Ii A Floorplan
Listing and Financial Details
- Assessor Parcel Number 130640 0106 16
Map
Home Values in the Area
Average Home Value in this Area
Property History
| Date | Event | Price | Change | Sq Ft Price |
|---|---|---|---|---|
| 04/08/2025 04/08/25 | Price Changed | $425,000 | -1.0% | $212 / Sq Ft |
| 01/01/2025 01/01/25 | Price Changed | $429,500 | +1.1% | $215 / Sq Ft |
| 12/14/2024 12/14/24 | For Sale | $425,000 | -- | $212 / Sq Ft |
Similar Homes in Lillington, NC
Source: Doorify MLS
MLS Number: 10067301
- 19 Covey Wise Way
- 19 Covey Rise Way
- 235 Grand Griffon Way
- 262 Grand Griffon Way
- 199 Grand Griffon Way
- 196 Grand Griffon Way
- 168 Grand Griffon Way
- 55 Oak Leaf Dr
- 0 Old Us 421 Unit 687880
- 3259 Us 421 N
- 84 Peach Orchard (Lot 4) Ln
- 96 Ln
- 22 Peach Orchard (Lot 1) Ln
- 62 Peach Orchard (Lot 3) Ln
- 42 Peach Orchard (Lot 2) Ln
- 402 Womble Dr
- 124 Little Creek Dr
- 193 Little Creek Dr
- 163 Little Creek Dr

