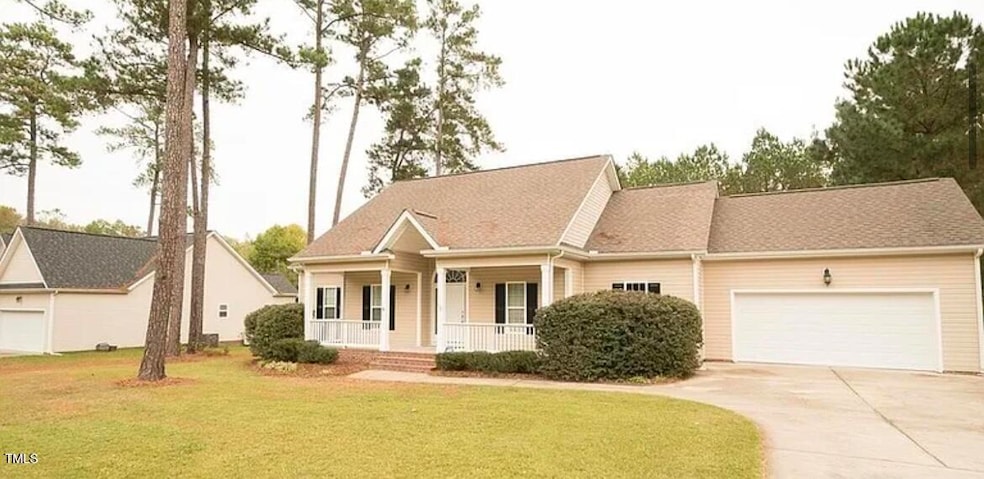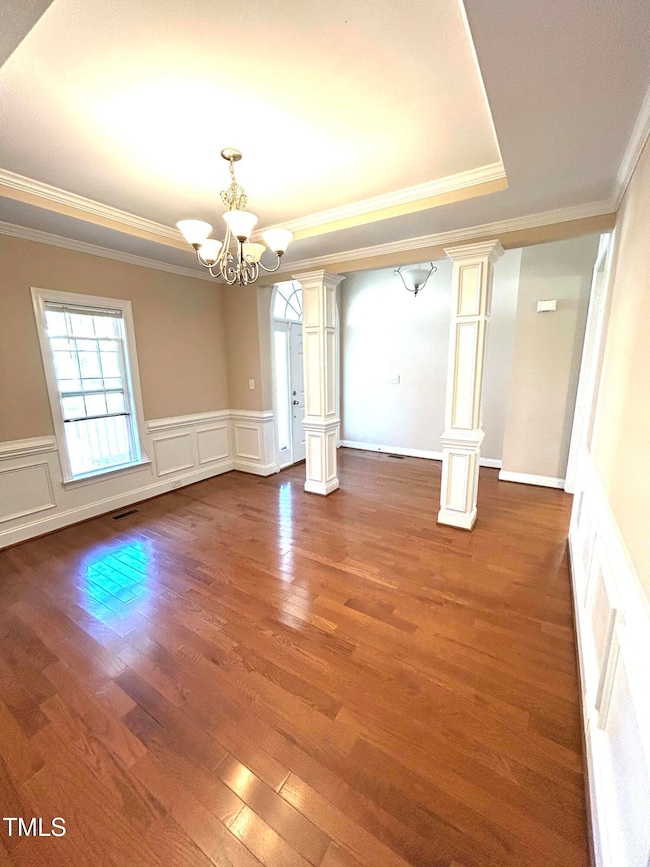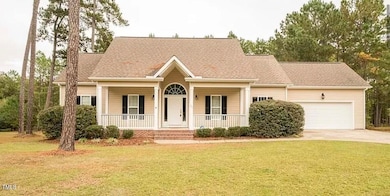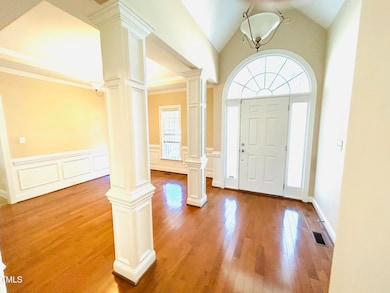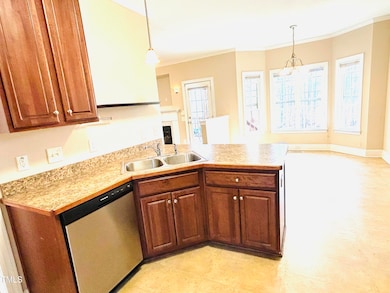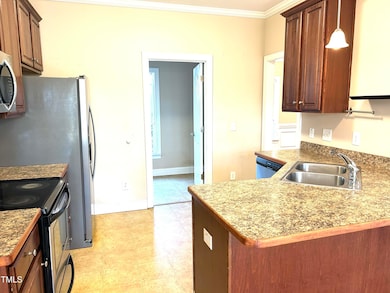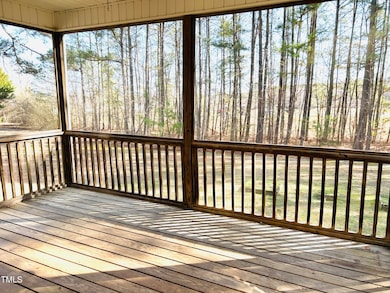
45 Crabtree Ct Fuquay Varina, NC 27526
Estimated payment $1,988/month
Highlights
- Cape Cod Architecture
- No HOA
- Fireplace
- Wood Flooring
- Cul-De-Sac
- Porch
About This Home
Welcome to this beautifully maintained 3-bedroom, 2-bathroom single-family home, perfectly situated on a quiet cul-de-sac street just a short drive from Raleigh and Fort Bragg. This move-in-ready gem features fresh interior paint, a brand-new roof with a warranty, and a newer AC unit (less than a year old)—giving you peace of mind for years to come! Seller is offering $1000 towards closing costs for a new stove.Step inside to discover a bright and inviting living space, perfect for relaxing or entertaining. The well-appointed kitchen offers plenty of storage and flows effortlessly into the dining area and a breakfast nook. The spacious primary suite includes a private full bath, while two additional bedrooms provide flexibility for family, guests, or a home office.Enjoy outdoor living with a private backyard, ideal for summer barbecues or quiet evenings under the stars. Nestled in a friendly neighborhood with minimal through traffic, this home offers the perfect blend of comfort and convenience.Don't miss this opportunity—schedule your showing today!
Home Details
Home Type
- Single Family
Est. Annual Taxes
- $1,753
Year Built
- Built in 2008
Lot Details
- 0.5 Acre Lot
- Cul-De-Sac
- Property is zoned RA20M
Parking
- 2 Car Attached Garage
Home Design
- Cape Cod Architecture
- Composition Roof
- Asphalt Roof
- Vinyl Siding
Interior Spaces
- 1,589 Sq Ft Home
- 1-Story Property
- Fireplace
- Electric Dryer Hookup
Flooring
- Wood
- Carpet
- Vinyl
Bedrooms and Bathrooms
- 3 Bedrooms
- 2 Full Bathrooms
- Primary bathroom on main floor
Outdoor Features
- Courtyard
- Patio
- Porch
Schools
- Lafayette Elementary School
- Harnett Central Middle School
- Harnett Central High School
Utilities
- Central Air
- Heating System Uses Propane
- Heat Pump System
Community Details
- No Home Owners Association
- Riverstone Subdivision
Listing and Financial Details
- Home warranty included in the sale of the property
- Assessor Parcel Number 080652 0025 11
Map
Home Values in the Area
Average Home Value in this Area
Tax History
| Year | Tax Paid | Tax Assessment Tax Assessment Total Assessment is a certain percentage of the fair market value that is determined by local assessors to be the total taxable value of land and additions on the property. | Land | Improvement |
|---|---|---|---|---|
| 2024 | $1,753 | $248,527 | $0 | $0 |
| 2023 | $1,753 | $248,527 | $0 | $0 |
| 2022 | $1,643 | $248,527 | $0 | $0 |
| 2021 | $1,643 | $187,660 | $0 | $0 |
| 2020 | $1,643 | $187,660 | $0 | $0 |
| 2019 | $1,628 | $187,660 | $0 | $0 |
| 2018 | $1,628 | $187,660 | $0 | $0 |
| 2017 | $1,628 | $187,660 | $0 | $0 |
| 2016 | $1,531 | $176,060 | $0 | $0 |
| 2015 | $1,531 | $176,060 | $0 | $0 |
| 2014 | $1,531 | $176,060 | $0 | $0 |
Property History
| Date | Event | Price | Change | Sq Ft Price |
|---|---|---|---|---|
| 04/22/2025 04/22/25 | Pending | -- | -- | -- |
| 04/11/2025 04/11/25 | Price Changed | $330,000 | -2.9% | $208 / Sq Ft |
| 03/28/2025 03/28/25 | For Sale | $340,000 | -- | $214 / Sq Ft |
Deed History
| Date | Type | Sale Price | Title Company |
|---|---|---|---|
| Warranty Deed | $167,000 | -- | |
| Interfamily Deed Transfer | -- | -- | |
| Warranty Deed | $164,000 | -- |
Mortgage History
| Date | Status | Loan Amount | Loan Type |
|---|---|---|---|
| Open | $50,000 | Credit Line Revolving | |
| Open | $170,590 | VA | |
| Previous Owner | $163,587 | FHA | |
| Previous Owner | $161,170 | FHA | |
| Previous Owner | $29,590 | Unknown |
Similar Homes in the area
Source: Doorify MLS
MLS Number: 10085525
APN: 080652 0025 11
- 1849 Ballard Rd
- 1849 Ballard Rd
- 1849 Ballard Rd
- 1849 Ballard Rd
- 1849 Ballard Rd
- 1849 Ballard Rd
- 1849 Ballard Rd
- 1849 Ballard Rd
- 1849 Ballard Rd
- 1849 Ballard Rd
- 1849 Ballard Rd Unit Holly Georgian
- 104 Davinhall Dr
- 279 Providence Creek Dr
- 296 Providence Creek Dr
- 280 Providence Creek Dr
- 1783 Ballard Rd Unit Apex Georgian
- Rd
- 1803 Ballard Rd
- 1803 Ballard Rd Unit Holly Craftsman
- Lot 2 Ballard Rd
