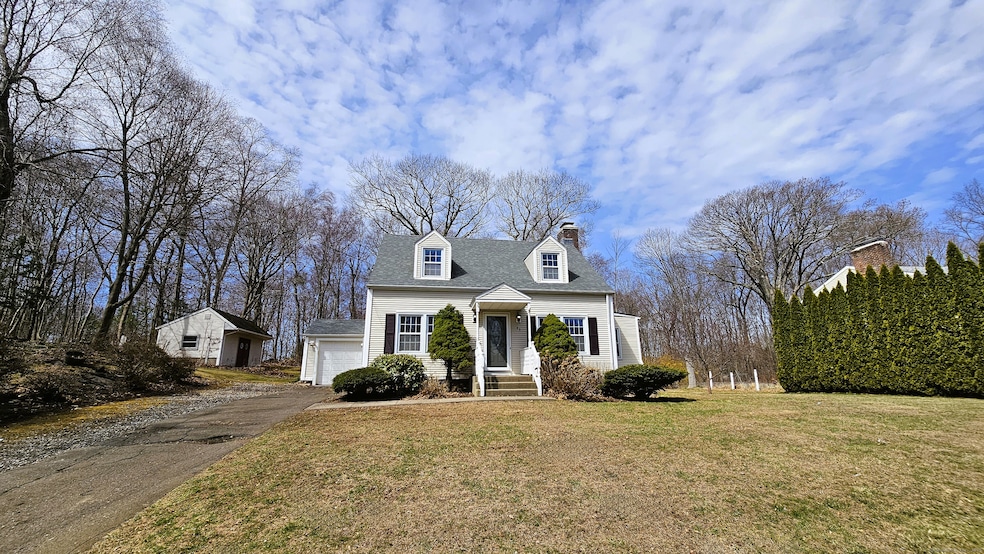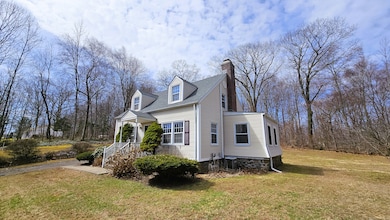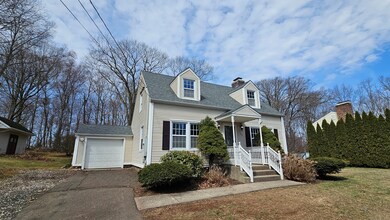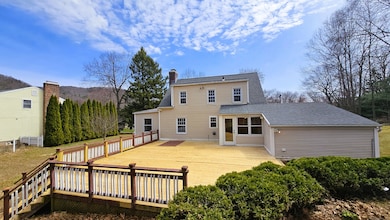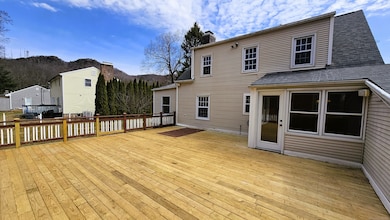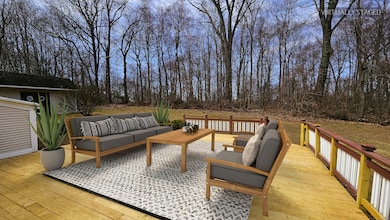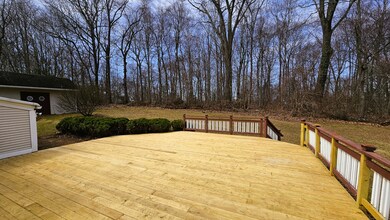
45 Craig Ave Southington, CT 06489
Pratts Corner NeighborhoodEstimated payment $2,401/month
Highlights
- Cape Cod Architecture
- 1 Fireplace
- Public Transportation
- Property is near public transit
- Thermal Windows
- Central Air
About This Home
Absolutely a fantastic opportunity to live in Southington CT. Welcome to 45 Craig Ave. This recently updated custom-built Cape Cod style home offers many options. Open floor planned main level, 2 oversized upper-level bedrooms with ample closet space, gleaming hardwood floors, fireplaced living room and a wonderful sunroom/office space. The lower level can be additional space or a 3rd bedroom. Step out from the kitchen to a 3-season enclosed porch that leads to your garage or to a massive deck overlooking private setting with views of the mountain. The list of adjectives is endless. A must see. Don't hesitate!!! Book your viewing today.
Home Details
Home Type
- Single Family
Est. Annual Taxes
- $4,421
Year Built
- Built in 1944
Lot Details
- 0.39 Acre Lot
- Property is zoned R-40
Home Design
- Cape Cod Architecture
- Concrete Foundation
- Stone Foundation
- Frame Construction
- Asphalt Shingled Roof
- Vinyl Siding
Interior Spaces
- 1 Fireplace
- Thermal Windows
- Laundry on lower level
Bedrooms and Bathrooms
- 2 Bedrooms
Partially Finished Basement
- Walk-Out Basement
- Basement Fills Entire Space Under The House
Parking
- 1 Car Garage
- Driveway
Location
- Property is near public transit
- Property is near shops
- Property is near a bus stop
Schools
- Rueben E. Thalberg Elementary School
- Depaolo Middle School
- Southington High School
Utilities
- Central Air
- Radiator
- Heating System Uses Oil
- Electric Water Heater
- Fuel Tank Located in Basement
Community Details
- Public Transportation
Listing and Financial Details
- Assessor Parcel Number 724545
Map
Home Values in the Area
Average Home Value in this Area
Tax History
| Year | Tax Paid | Tax Assessment Tax Assessment Total Assessment is a certain percentage of the fair market value that is determined by local assessors to be the total taxable value of land and additions on the property. | Land | Improvement |
|---|---|---|---|---|
| 2024 | $4,421 | $140,620 | $50,930 | $89,690 |
| 2023 | $4,269 | $140,620 | $50,930 | $89,690 |
| 2022 | $4,096 | $140,620 | $50,930 | $89,690 |
| 2021 | $4,082 | $140,620 | $50,930 | $89,690 |
| 2020 | $4,103 | $133,950 | $51,960 | $81,990 |
| 2019 | $4,104 | $133,950 | $51,960 | $81,990 |
| 2018 | $4,083 | $133,950 | $51,960 | $81,990 |
| 2017 | $4,083 | $133,950 | $51,960 | $81,990 |
| 2016 | $3,970 | $133,950 | $51,960 | $81,990 |
| 2015 | $3,776 | $129,570 | $49,480 | $80,090 |
| 2014 | $3,675 | $129,570 | $49,480 | $80,090 |
Property History
| Date | Event | Price | Change | Sq Ft Price |
|---|---|---|---|---|
| 04/22/2025 04/22/25 | Pending | -- | -- | -- |
| 04/08/2025 04/08/25 | For Sale | $364,950 | -- | $233 / Sq Ft |
Deed History
| Date | Type | Sale Price | Title Company |
|---|---|---|---|
| Commissioners Deed | $354,542 | None Available | |
| Commissioners Deed | $354,542 | None Available | |
| Warranty Deed | $190,000 | -- | |
| Warranty Deed | $157,000 | -- | |
| Warranty Deed | $190,000 | -- | |
| Warranty Deed | $157,000 | -- | |
| Executors Deed | $140,000 | -- |
Mortgage History
| Date | Status | Loan Amount | Loan Type |
|---|---|---|---|
| Previous Owner | $257,894 | No Value Available | |
| Previous Owner | $21,052 | No Value Available |
Similar Homes in the area
Source: SmartMLS
MLS Number: 24087398
APN: SOUT-000006-000000-000031
- 88 Jeffrey Ln
- 325 Johnson Ave
- 805 E Johnson Ave
- 96 Smithfield Ave
- 570 Meriden Waterbury Turnpike
- 1261 E Johnson Ave
- 100 Webster Park Rd
- 365 Finch Ave
- 47 Graveline Ave
- 1 Allen Ct
- 288 Riverside Dr
- 72 Home Ave
- 15 Cariati Blvd
- 75 Fowler Ave
- 123 Fowler Avenue Extension
- 9 Marks Place
- 32 Edgewood St
- 364 Glen Hills Rd
- 43 Lockwood St
- 283 Glen Hills Rd
