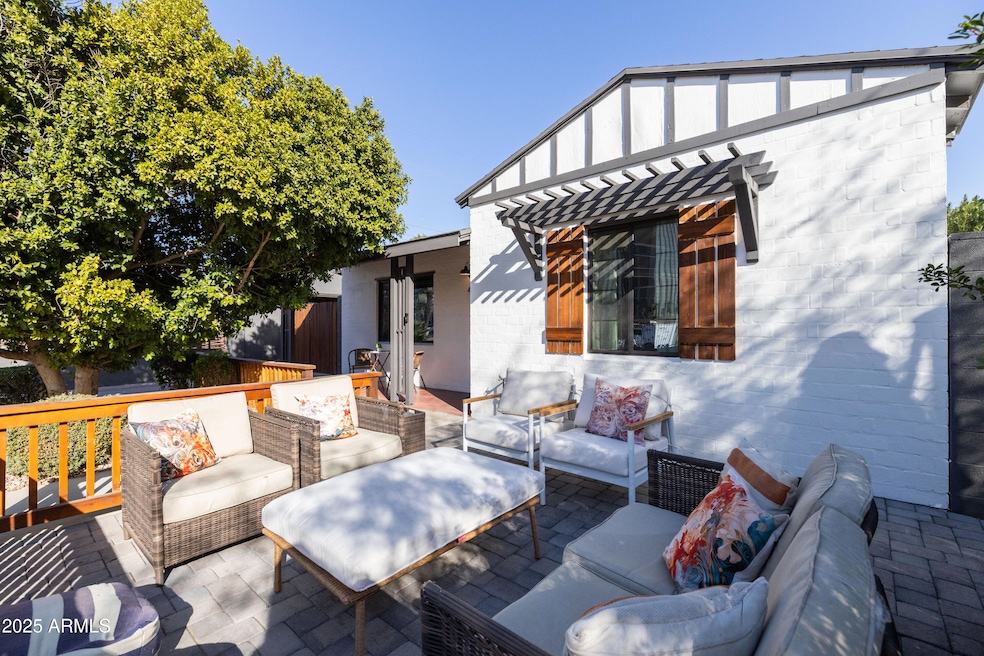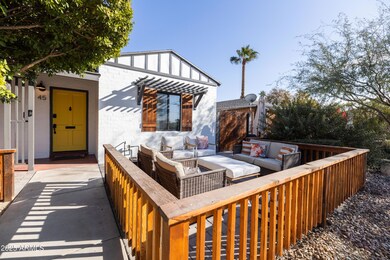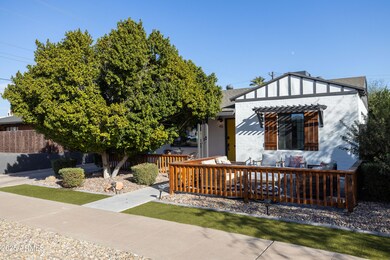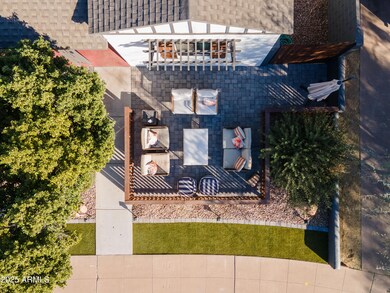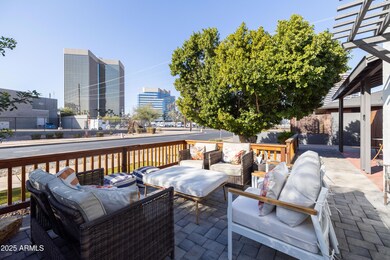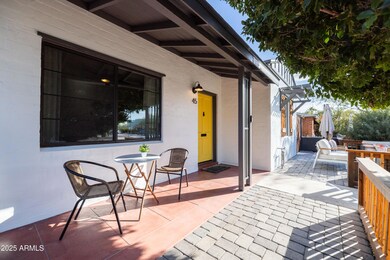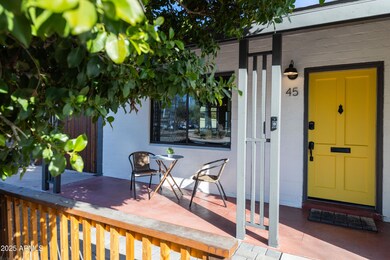
45 E Woodward Dr Phoenix, AZ 85004
Ashland Place NeighborhoodHighlights
- Guest House
- The property is located in a historic district
- Wood Flooring
- Phoenix Coding Academy Rated A
- City Lights View
- Furnished
About This Home
As of February 2025WELCOME HOME to this unique historic property with TWO HOUSES! Enjoy city views in almost every direction from this customized historic property located in the Ashland Place Historic District within walking distance to the light rail, restaurants, museums and the theatre. Inside, you'll find 3 beds/2 baths with charming archways, tall ceilings and exposed beams in the kitchen. The home has been remodeled to enhance the home's original details with the perfect balance of modern design offering quartz counters, custom cabinetry, beautiful herringbone tilework, and designer fixtures throughout. Fantastic upgrades make this feel like a new home! Outside you'll enjoy a huge backyard, large pergola patio, an outdoor kitchen and a complete 1 bed/1 bath guest house!
Home Details
Home Type
- Single Family
Est. Annual Taxes
- $3,532
Year Built
- Built in 1935
Lot Details
- 6,451 Sq Ft Lot
- Desert faces the front of the property
- Wood Fence
- Block Wall Fence
- Private Yard
- Grass Covered Lot
Parking
- 5 Open Parking Spaces
Home Design
- Brick Exterior Construction
- Composition Roof
Interior Spaces
- 1,662 Sq Ft Home
- 1-Story Property
- Furnished
- Double Pane Windows
- City Lights Views
- Eat-In Kitchen
Flooring
- Wood
- Tile
- Vinyl
Bedrooms and Bathrooms
- 4 Bedrooms
- Primary Bathroom is a Full Bathroom
- 3 Bathrooms
- Dual Vanity Sinks in Primary Bathroom
Schools
- Kenilworth Elementary School
- Central High School
Utilities
- Refrigerated Cooling System
- Heating System Uses Natural Gas
Additional Features
- Covered patio or porch
- Guest House
- The property is located in a historic district
Community Details
- No Home Owners Association
- Association fees include no fees
- Woodward Place Subdivision
Listing and Financial Details
- Tax Lot 10
- Assessor Parcel Number 118-47-131
Map
Home Values in the Area
Average Home Value in this Area
Property History
| Date | Event | Price | Change | Sq Ft Price |
|---|---|---|---|---|
| 02/19/2025 02/19/25 | Sold | $784,900 | 0.0% | $472 / Sq Ft |
| 02/07/2025 02/07/25 | Pending | -- | -- | -- |
| 02/01/2025 02/01/25 | Price Changed | $784,900 | 0.0% | $472 / Sq Ft |
| 01/16/2025 01/16/25 | Price Changed | $784,999 | 0.0% | $472 / Sq Ft |
| 01/09/2025 01/09/25 | For Sale | $785,000 | +31.1% | $472 / Sq Ft |
| 07/13/2020 07/13/20 | Sold | $599,000 | -0.2% | $460 / Sq Ft |
| 06/15/2020 06/15/20 | Pending | -- | -- | -- |
| 06/15/2020 06/15/20 | For Sale | $600,000 | -- | $461 / Sq Ft |
Tax History
| Year | Tax Paid | Tax Assessment Tax Assessment Total Assessment is a certain percentage of the fair market value that is determined by local assessors to be the total taxable value of land and additions on the property. | Land | Improvement |
|---|---|---|---|---|
| 2025 | $3,532 | $26,409 | -- | -- |
| 2024 | $3,497 | $25,151 | -- | -- |
| 2023 | $3,497 | $50,480 | $10,090 | $40,390 |
| 2022 | $3,373 | $36,520 | $7,300 | $29,220 |
| 2021 | $3,348 | $31,980 | $6,390 | $25,590 |
| 2020 | $3,386 | $29,560 | $5,910 | $23,650 |
| 2019 | $2,515 | $26,420 | $5,280 | $21,140 |
| 2018 | $2,472 | $18,080 | $3,610 | $14,470 |
| 2017 | $2,415 | $17,730 | $3,540 | $14,190 |
| 2016 | $2,992 | $21,150 | $4,230 | $16,920 |
| 2015 | $2,769 | $18,520 | $3,700 | $14,820 |
Mortgage History
| Date | Status | Loan Amount | Loan Type |
|---|---|---|---|
| Open | $628,000 | New Conventional | |
| Previous Owner | $509,150 | New Conventional | |
| Previous Owner | $378,000 | New Conventional | |
| Previous Owner | $378,000 | New Conventional | |
| Previous Owner | $315,200 | Commercial |
Deed History
| Date | Type | Sale Price | Title Company |
|---|---|---|---|
| Warranty Deed | $784,900 | Pioneer Title Agency | |
| Warranty Deed | $599,000 | Empire West Title Agency Llc | |
| Warranty Deed | $290,000 | Empire West Title Agency Llc | |
| Warranty Deed | $225,000 | Empire West Title Agency Llc | |
| Interfamily Deed Transfer | -- | -- |
Similar Homes in Phoenix, AZ
Source: Arizona Regional Multiple Listing Service (ARMLS)
MLS Number: 6802419
APN: 118-47-131
- 49 E Virginia Ave
- 2323 N Central Ave Unit PH-C
- 2323 N Central Ave Unit 1902
- 2323 N Central Ave Unit 504
- 2323 N Central Ave Unit 502
- 17 W Vernon Ave Unit 29
- 17 W Vernon Ave Unit 316
- 2302 N Central Ave Unit 412
- 2302 N Central Ave Unit 401
- 2302 N Central Ave Unit 160
- 2302 N Central Ave Unit 302
- 34 W Vernon Ave
- 16 W Encanto Blvd Unit 22
- 16 W Encanto Blvd Unit 308
- 16 W Encanto Blvd Unit 2
- 16 W Encanto Blvd Unit 616
- 16 W Encanto Blvd Unit 409
- 16 W Encanto Blvd Unit 609
- 312 E Windsor Ave Unit 4
- 312 E Windsor Ave Unit 5
