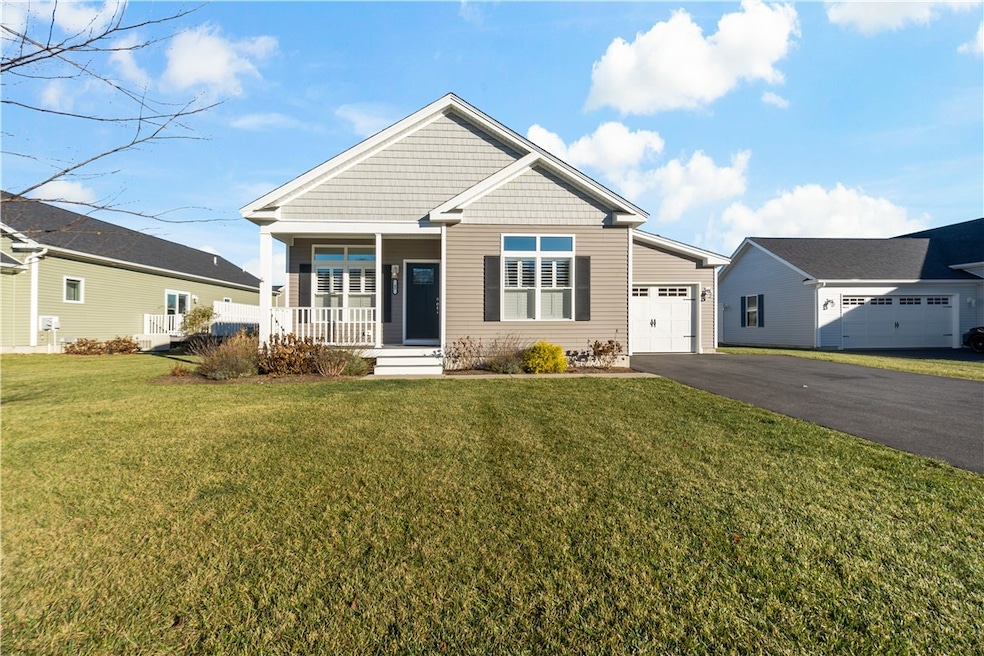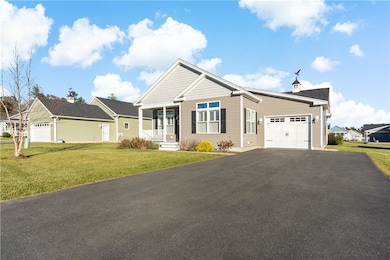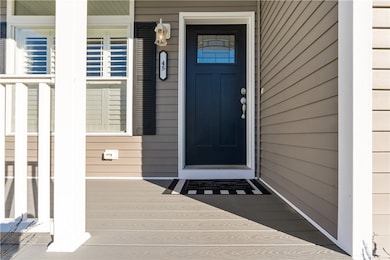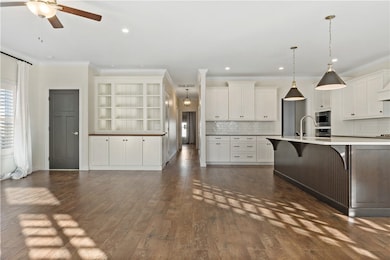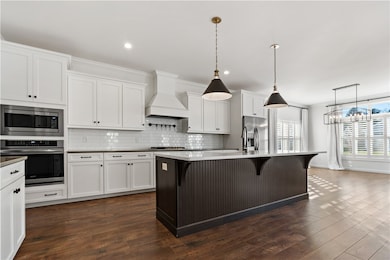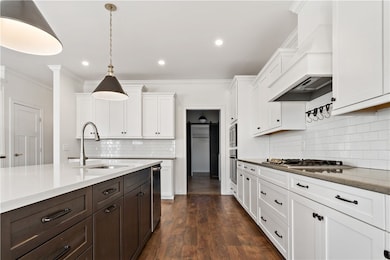
45 Fescue Ln South Kingstown, RI 02879
South Kingstown NeighborhoodEstimated payment $5,268/month
Highlights
- Popular Property
- Indoor Pool
- Clubhouse
- Golf Course Community
- Senior Community
- Deck
About This Home
Welcome to this beautifully upgraded Beachcomber Model home in South Shore Village, a sought-after 55+ community in South Kingstown, RI. Featuring 2 bedrooms, 2 bathrooms, and a versatile den, this home offers plenty of space for comfortable living. The open-concept design boasts 9-foot ceilings, creating a bright and airy atmosphere throughout. The chef-inspired island kitchen includes a walk-in pantry, extra built-in cabinets, and a convenient wet bar perfect for entertaining. A small office area adds flexibility for work or hobbies. Enjoy the expanded private rear deck with an LP fire pit, ideal for relaxing or hosting guests. Additional features include a full basement, single garage, and double driveway for ample storage and parking. Upgraded finishes and plantation shutters throughout provide a sophisticated touch. The laundry area is conveniently located, adding ease to everyday tasks. South Shore Village offers fantastic amenities, including a 9-hole golf course, driving range, indoor/outdoor pools, hot tubs, and a fitness center. The HOA covers lawn care and snow plowing, so you can spend more time enjoying the community. Just minutes to Rhode Island's beautiful beaches, this home is perfect for part-time or year-round living, having been occupied only 4 months annually. Don't miss the opportunity to live in this exceptional 55+ community!
Property Details
Home Type
- Condominium
Est. Annual Taxes
- $5,436
Year Built
- Built in 2020
HOA Fees
- $350 Monthly HOA Fees
Parking
- 1 Car Attached Garage
- Assigned Parking
Home Design
- Vinyl Siding
- Concrete Perimeter Foundation
- Plaster
Interior Spaces
- 1,722 Sq Ft Home
- 1-Story Property
- Dry Bar
- Home Office
- Storage Room
- Laundry in unit
Kitchen
- Oven
- Range with Range Hood
- Microwave
- Dishwasher
Flooring
- Laminate
- Ceramic Tile
- Vinyl
Bedrooms and Bathrooms
- 2 Bedrooms
- 2 Full Bathrooms
- Bathtub with Shower
Partially Finished Basement
- Basement Fills Entire Space Under The House
- Interior and Exterior Basement Entry
Home Security
Pool
- Indoor Pool
- In Ground Pool
- Saltwater Pool
Outdoor Features
- Deck
- Patio
- Outdoor Grill
- Porch
Utilities
- Central Air
- Heating System Uses Propane
- 200+ Amp Service
- Tankless Water Heater
- Septic Tank
Listing and Financial Details
- Tax Lot 3-111
- Assessor Parcel Number 45FESCUELANESKNG
Community Details
Overview
- Senior Community
- Association fees include clubhouse, ground maintenance, pool(s), recreation facilities, sewer, snow removal, trash
Amenities
- Clubhouse
- Business Center
- Recreation Room
Recreation
- Golf Course Community
- Recreation Facilities
- Community Pool
- Community Spa
- Trails
Pet Policy
- Pets Allowed
Security
- Storm Doors
Map
Home Values in the Area
Average Home Value in this Area
Tax History
| Year | Tax Paid | Tax Assessment Tax Assessment Total Assessment is a certain percentage of the fair market value that is determined by local assessors to be the total taxable value of land and additions on the property. | Land | Improvement |
|---|---|---|---|---|
| 2024 | $5,435 | $491,900 | $0 | $491,900 |
| 2023 | $5,435 | $491,900 | $0 | $491,900 |
| 2022 | $5,386 | $491,900 | $0 | $491,900 |
| 2021 | $5,757 | $398,400 | $0 | $398,400 |
| 2020 | $5,662 | $391,800 | $0 | $391,800 |
| 2019 | $0 | $0 | $0 | $0 |
Property History
| Date | Event | Price | Change | Sq Ft Price |
|---|---|---|---|---|
| 04/15/2025 04/15/25 | For Sale | $799,900 | 0.0% | $465 / Sq Ft |
| 04/15/2025 04/15/25 | For Sale | $799,900 | -- | $465 / Sq Ft |
Mortgage History
| Date | Status | Loan Amount | Loan Type |
|---|---|---|---|
| Closed | $300,000 | Stand Alone Refi Refinance Of Original Loan |
Similar Homes in South Kingstown, RI
Source: State-Wide MLS
MLS Number: 1382534
APN: 65 3-111
- 44 Driver Ln
- 44 Driver Ln Unit 44
- 594 S Shore Village Blvd Unit E2
- 129 Chickadee Ln
- 150 Driver Ln
- 644 Shannock Rd
- 431 S Shore Village Blvd Unit D56
- 581 S Shore Village Blvd Unit E22
- 510 S Shore Village Blvd Unit E10
- 410 S Shore Village Blvd Unit D13
- 426 S Shore Village Blvd Unit D12
- 563 S Shore Village Blvd Unit E19
- 540 S Shore Village Blvd Unit E9
- 416 S Shore Village Blvd Unit D13
- 480 S Shore Village Blvd Unit D5
- 474 S Shore Village Blvd Unit D6
- 7 Caddy’s Corner Unit E23
- 13 Caddy's Corner Unit E24
- 73 Birdie Ct
- 79 Pitch Pine Place
