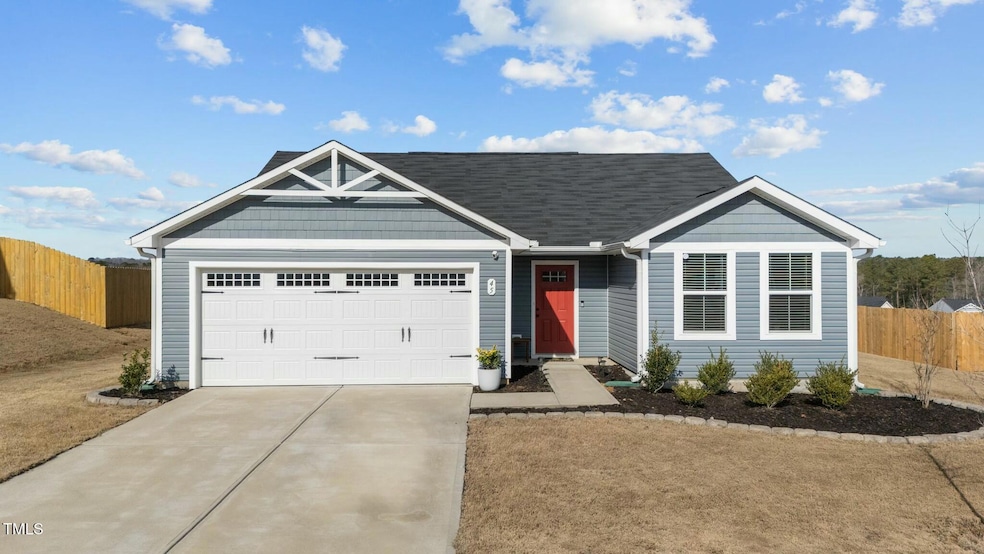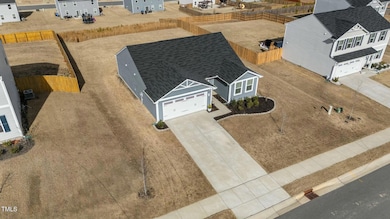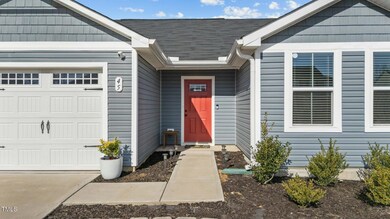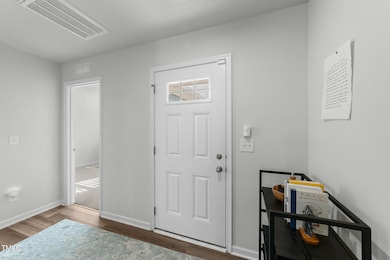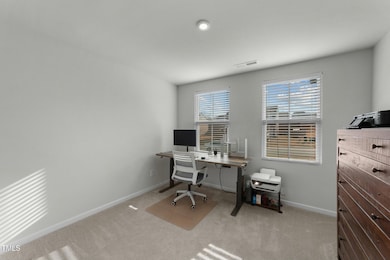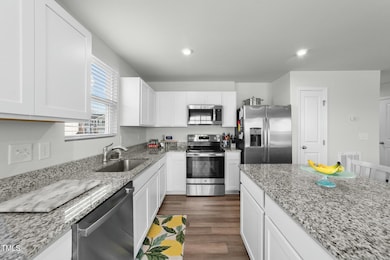
45 Florentine Ct Angier, NC 27501
Estimated payment $2,009/month
Highlights
- Transitional Architecture
- Separate Shower in Primary Bathroom
- Views
- 2 Car Attached Garage
- Walk-In Closet
- Living Room
About This Home
Built Smart High Performance one level living awaits you in this Spruce model home. Energy efficiency and long lasting materials make this a great house to call home. A beautiful floor plan with ample room to spread out. This is a great home for entertaining. The floor plan allows you to be be in the kitchen
and still a part of the conversations. A great patio with large back yard and big sky views for sunsets and star gazing. Add a fire pit and some back yard games and your family and friends may never want to leave. Bedrooms are spacious with ample closets. The owners say it's one of the best lots in the neighborhood. New home feel with the extras of current owner adds. 25 year roof shingles & Nest Thermostat
Owner has a 30 year VA Loan 3.875 interest rate that may be assumable for Veteran with VA eligibility that meet the loan requirements .
Great Location 4 miles to downtown Lillington, 6 miles to Angier, 9 miles to Downtown Fuquay Varina, 4 Miles to the Cape Fear River with Kayaking and Camping, Roadside Farmers Market 2 miles, Raven Rock State Park, 7 Miles, Campbell University 5 Miles, Fort Liberty 26 Miles to Randolph Gate, 37 Miles to RDU Airport & The Scoop Ice Cream, 5 Miles
Home Details
Home Type
- Single Family
Est. Annual Taxes
- $1,735
Year Built
- Built in 2022
Lot Details
- 0.35 Acre Lot
- Level Lot
- Back and Front Yard
HOA Fees
- $50 Monthly HOA Fees
Parking
- 2 Car Attached Garage
- Front Facing Garage
- Private Driveway
Home Design
- Transitional Architecture
- Slab Foundation
- Shingle Roof
- Vinyl Siding
Interior Spaces
- 1,296 Sq Ft Home
- 1-Story Property
- Smooth Ceilings
- Ceiling Fan
- Blinds
- Entrance Foyer
- Living Room
- Combination Kitchen and Dining Room
- Luxury Vinyl Tile Flooring
- Laundry Room
- Property Views
Kitchen
- Free-Standing Electric Range
- Plumbed For Ice Maker
- Dishwasher
- Kitchen Island
Bedrooms and Bathrooms
- 3 Bedrooms
- Walk-In Closet
- 2 Full Bathrooms
- Separate Shower in Primary Bathroom
- Bathtub with Shower
- Walk-in Shower
Schools
- Shawtown Lillington Elementary School
- Harnett Central Middle School
- Harnett Central High School
Utilities
- Central Air
- Heat Pump System
- Cable TV Available
Community Details
- Association fees include insurance, ground maintenance
- Quail Glen Homeowners c/o Hrw Inc Association, Phone Number (919) 787-4001
- Built by Ryan Homes
- Quail Glen Subdivision
Listing and Financial Details
- Assessor Parcel Number 110552010022 99
Map
Home Values in the Area
Average Home Value in this Area
Tax History
| Year | Tax Paid | Tax Assessment Tax Assessment Total Assessment is a certain percentage of the fair market value that is determined by local assessors to be the total taxable value of land and additions on the property. | Land | Improvement |
|---|---|---|---|---|
| 2024 | $1,735 | $238,784 | $0 | $0 |
| 2023 | $1,735 | $238,784 | $0 | $0 |
| 2022 | $304 | $35,720 | $0 | $0 |
Property History
| Date | Event | Price | Change | Sq Ft Price |
|---|---|---|---|---|
| 04/06/2025 04/06/25 | Price Changed | $325,000 | -1.4% | $251 / Sq Ft |
| 02/14/2025 02/14/25 | For Sale | $329,500 | -- | $254 / Sq Ft |
Similar Homes in Angier, NC
Source: Doorify MLS
MLS Number: 10076490
APN: 11066201 0022 99
- 80 Bella Vita Way
- 390 Hunting Wood Dr
- 542 Winding Creek Dr
- 556 Winding Creek Dr
- 568 Winding Creek Dr
- 580 Winding Creek Dr
- 449 Winding Creek Dr
- 539 Winding Creek Dr
- 553 Winding Creek Dr
- 579 Winding Creek Dr
- 278 Gianna Dr
- 32 Bellini Dr
- 248 Gianna Dr
- 265 Day Farm Dr
- 290 Gianna Dr
- 401 Winding Creek Dr
- 416 Winding Creek Dr
- 243 Day Farm Dr
- 213 Day Farm Dr
- 234 Day Farm Dr
