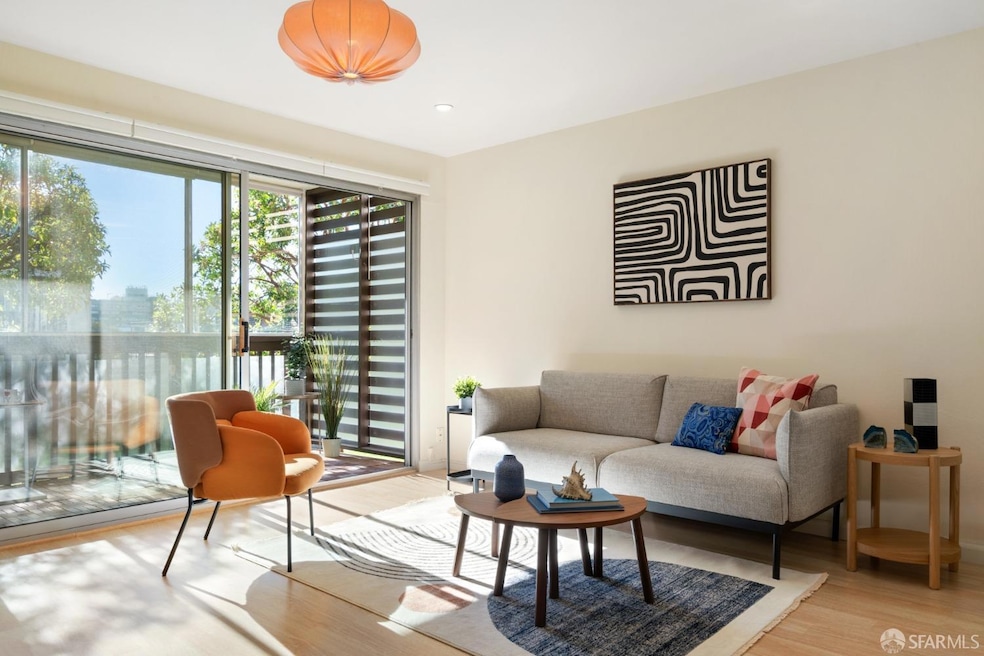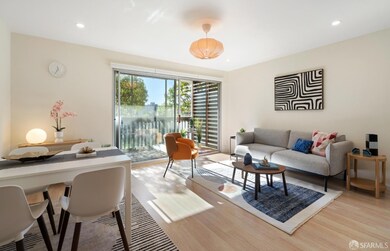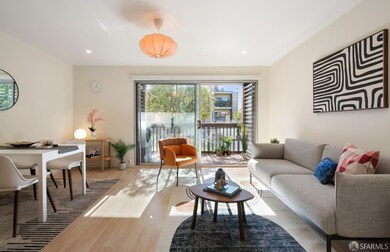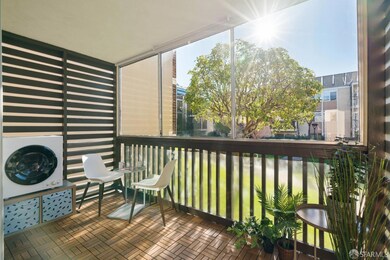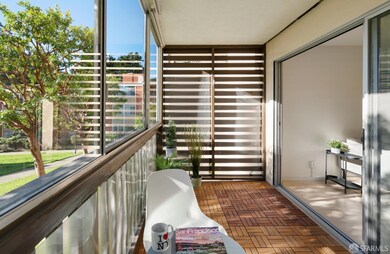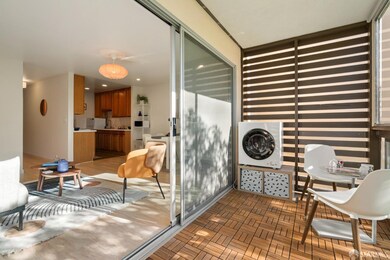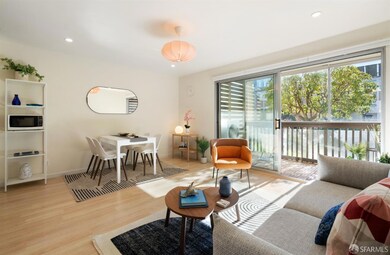
45 Galilee Ln Unit 1 San Francisco, CA 94115
Western Addition NeighborhoodEstimated payment $4,248/month
Highlights
- 2.59 Acre Lot
- Soaking Tub in Primary Bathroom
- Outdoor Game Court
- Presidio Middle School Rated A-
- Garden View
- 4-minute walk to Margaret S. Hayward Park
About This Home
Bright and spacious ground-floor, one bedroom, one bath residence with parking in a prime location close to Japantown, Hayes Valley, Fillmore, and the Civic Center performing arts. Featuring a large open-concept living and dining room bathed in natural light and verdant outlooks. Generous floor-to-ceiling glass doors open to a private south-facing balcony with space for lounging and outdoor dining looking upon trees, grass, and blooming plants. Kitchen offers large countertops, dishwasher, and full-height cabinetry. Long hallway separating entertainment and private spaces. Large bedroom with spacious closet and beautiful flooring. Extensively updated contemporary bathroom with large soaking tub with wand shower. Abundant closet space with three hallway closets including one large walk-in. Located centrally within the development providing quiet living away from busy streets. All utilities and parking included in monthly dues. Prime location close to fabulous Japantown, Hayes Valley and Fillmore district restaurants, nightlife and shopping. Located in the historic and architecturally significant St. Francis Square Cooperative with its rich history it also provides lovely landscaped courtyards, recreation facilities, and other amenities for residents to enjoy.
Property Details
Home Type
- Co-Op
Year Built
- 1962
HOA Fees
- $793 Monthly HOA Fees
Home Design
- Updated or Remodeled
Interior Spaces
- Combination Dining and Living Room
- Garden Views
Kitchen
- Microwave
- Dishwasher
- Disposal
Bedrooms and Bathrooms
- 1 Full Bathroom
- Soaking Tub in Primary Bathroom
- Multiple Shower Heads
Laundry
- Dryer
- Washer
Parking
- 1 Parking Space
- Side by Side Parking
- Assigned Parking
Additional Features
- Enclosed Balcony
- 2.59 Acre Lot
Listing and Financial Details
- Assessor Parcel Number 723C-025
Community Details
Overview
- Association fees include common areas, electricity, gas, heat, insurance on structure, maintenance exterior, ground maintenance, management, organized activities, sewer, trash, water
- St Francis Square Cooperative Association
- Low-Rise Condominium
- Greenbelt
Amenities
- Coin Laundry
Recreation
- Outdoor Game Court
- Community Playground
- Exercise Course
Pet Policy
- Limit on the number of pets
- Pet Size Limit
- Dogs and Cats Allowed
Map
Home Values in the Area
Average Home Value in this Area
Property History
| Date | Event | Price | Change | Sq Ft Price |
|---|---|---|---|---|
| 02/04/2025 02/04/25 | Off Market | $515,000 | -- | -- |
| 01/21/2025 01/21/25 | For Sale | $525,000 | +1.9% | -- |
| 06/15/2023 06/15/23 | Sold | $515,000 | +3.2% | $936 / Sq Ft |
| 05/25/2023 05/25/23 | Pending | -- | -- | -- |
| 05/17/2023 05/17/23 | For Sale | $499,000 | -- | $907 / Sq Ft |
Deed History
| Date | Type | Sale Price | Title Company |
|---|---|---|---|
| Deed | -- | Fidelity National Title Compan | |
| Quit Claim Deed | -- | Fidelity National Title Compan | |
| Quit Claim Deed | -- | Fidelity National Title Co | |
| Quit Claim Deed | -- | Fidelity National Title Co | |
| Quit Claim Deed | -- | Chicago Title Company | |
| Grant Deed | -- | Old Republic Title Company |
Mortgage History
| Date | Status | Loan Amount | Loan Type |
|---|---|---|---|
| Previous Owner | $289,400 | New Conventional | |
| Previous Owner | $356,000 | New Conventional |
Similar Homes in San Francisco, CA
Source: San Francisco Association of REALTORS® MLS
MLS Number: 425000838
APN: 0723C-025
- 15 Western Shore Ln Unit 2
- 1 Western Shore Ln Unit 3
- 45 Lottie Bennett Ln Unit 3
- 66 Cleary Ct Unit 1001
- 1520 Ofarrell St Unit 4
- 1200 Gough St Unit 16E
- 1200 Gough St Unit 9A
- 1805 Buchanan St Unit 1B
- 1388 Gough St Unit 1102
- 1388 Gough St Unit 906
- 1401 Gough St
- 368 Elm St Unit 407
- 2070 Bush St
- 2185 Bush St Unit 214
- 1980 Sutter St Unit 214
- 1075 Ofarrell St
- 1968 Post St
- 240 Myrtle St
- 1635 Bush St Unit 6
- 1914 Pine St Unit 7
