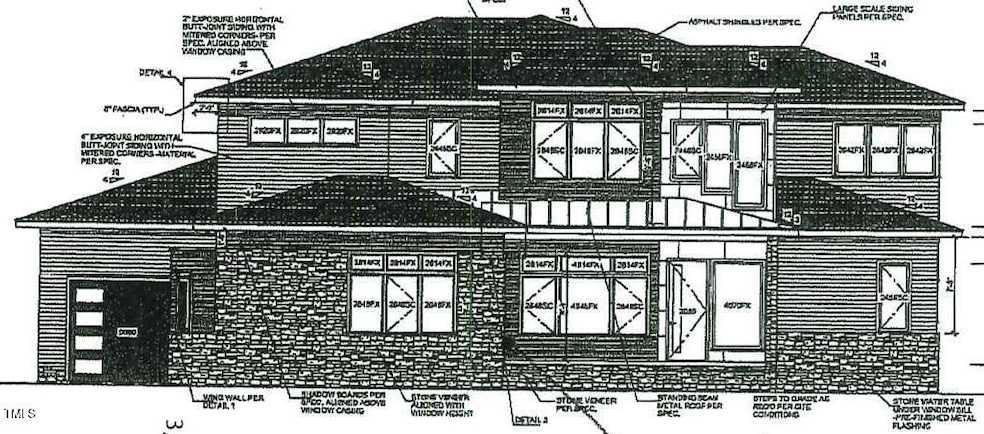
45 Geranium Dr Youngsville, NC 27596
Youngsville NeighborhoodEstimated payment $6,119/month
Highlights
- Under Construction
- Transitional Architecture
- Attic
- Recreation Room
- Main Floor Primary Bedroom
- High Ceiling
About This Home
CUSTOM BUILD BY LOCAL BUILDER LILIUM HOMES! 1st FLOOR OWNER'S SUITE! HWD Style Flooring Thru Main Living! Kit: Custom CTops, Cstm Cbnts, Island w/Bar Top & Custom Lights, SS Appls & Huge Walk in Pantry! Owner's Suite: w/HWDs & Designer Fan! Owner's Bath: Tile Floor, Dual Vanity & Walk-In Shower w/Tile Surround & Huge WIC w/Built ins! Fam Room: Cstm Accent Beam Ceiling, Custom Surround Fireplace w/Cstm Built in Shelving, Recessed Lights & Slider to Covered Porch & Grill Area! Huge 2nd Floor Bonus/Recreational Room & Unf Walk in Storage!
Home Details
Home Type
- Single Family
Est. Annual Taxes
- $35
Year Built
- Built in 2025 | Under Construction
Lot Details
- 0.79 Acre Lot
HOA Fees
- $10 Monthly HOA Fees
Parking
- 3 Car Attached Garage
- Front Facing Garage
- Side Facing Garage
- Garage Door Opener
- Private Driveway
- 2 Open Parking Spaces
Home Design
- Home is estimated to be completed on 3/31/26
- Transitional Architecture
- Modernist Architecture
- Brick or Stone Mason
- Permanent Foundation
- Raised Foundation
- Frame Construction
- Architectural Shingle Roof
- Stone
Interior Spaces
- 3,856 Sq Ft Home
- 2-Story Property
- Built-In Features
- Crown Molding
- High Ceiling
- Ceiling Fan
- Recessed Lighting
- Gas Fireplace
- Low Emissivity Windows
- Family Room with Fireplace
- Dining Room
- Home Office
- Recreation Room
Kitchen
- Built-In Oven
- Gas Range
- Range Hood
- Microwave
- Ice Maker
- Stainless Steel Appliances
- Kitchen Island
- Quartz Countertops
Flooring
- Carpet
- Tile
Bedrooms and Bathrooms
- 4 Bedrooms
- Primary Bedroom on Main
- In-Law or Guest Suite
- Primary bathroom on main floor
- Double Vanity
- Private Water Closet
- Walk-in Shower
Laundry
- Laundry Room
- Laundry on main level
Attic
- Attic Floors
- Unfinished Attic
Outdoor Features
- Covered patio or porch
- Rain Gutters
Schools
- Youngsville Elementary School
- Cedar Creek Middle School
- Franklinton High School
Utilities
- Forced Air Heating and Cooling System
- Vented Exhaust Fan
- Well
- Tankless Water Heater
- Septic Tank
- Septic System
- High Speed Internet
- Phone Available
- Cable TV Available
Community Details
- Lily Meadows HOA
- Built by Lilium Homes
- Lilys Meadow Subdivision
Listing and Financial Details
- Assessor Parcel Number 1871-17-2881
Map
Home Values in the Area
Average Home Value in this Area
Tax History
| Year | Tax Paid | Tax Assessment Tax Assessment Total Assessment is a certain percentage of the fair market value that is determined by local assessors to be the total taxable value of land and additions on the property. | Land | Improvement |
|---|---|---|---|---|
| 2024 | $35 | $87,000 | $87,000 | $0 |
| 2023 | $51 | $50,000 | $50,000 | $0 |
Property History
| Date | Event | Price | Change | Sq Ft Price |
|---|---|---|---|---|
| 03/07/2025 03/07/25 | Pending | -- | -- | -- |
| 03/07/2025 03/07/25 | For Sale | $1,094,000 | -- | $284 / Sq Ft |
Deed History
| Date | Type | Sale Price | Title Company |
|---|---|---|---|
| Warranty Deed | $1,044,000 | None Listed On Document |
Similar Homes in Youngsville, NC
Source: Doorify MLS
MLS Number: 10080757
APN: 048830
- 80 Carnation Rd
- 20 Carnation Rd
- 10 Carnation Dr
- 65 Aunt Bibba Way
- 301 Oakwood Ct
- 140 Baker Farm Dr
- 329 Bud Wall Rd
- 321 Bud Wall Rd
- 70 Valebrook Ct
- 80 Valebrook Ct
- 60 Valebrook Ct
- 15 Hornbeam Rd
- 195 Owl Dr
- 285 Scotland Dr
- 114 Marshay Meadow Rd
- 775 Sid Eaves Rd
- 102 Ridge Ln
- 125 Scotland Dr
- 25 Arbor Dr
- 35 Arbor Dr
