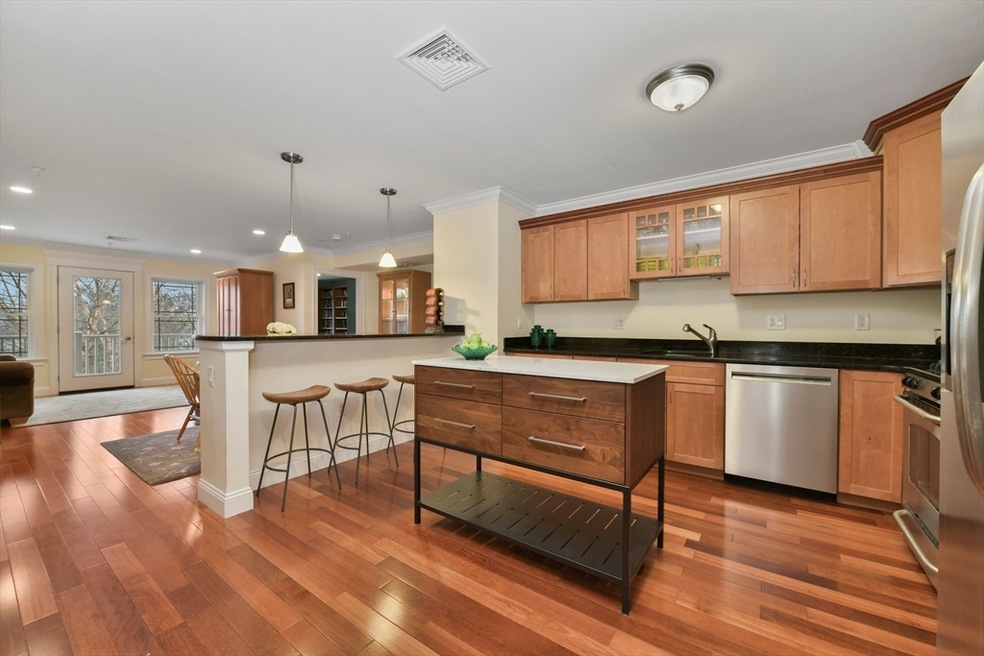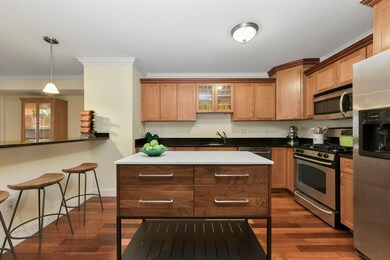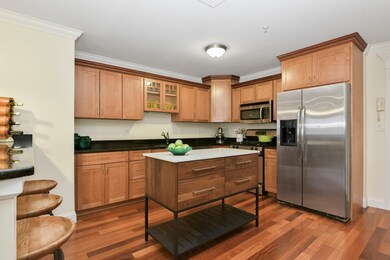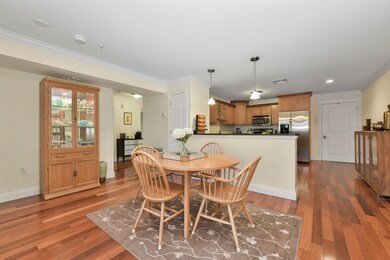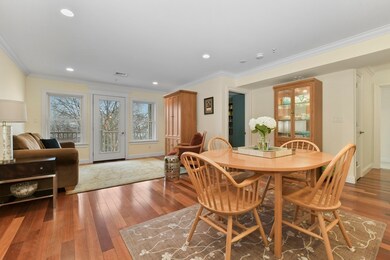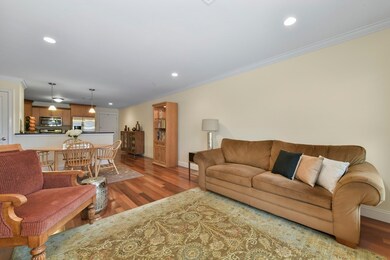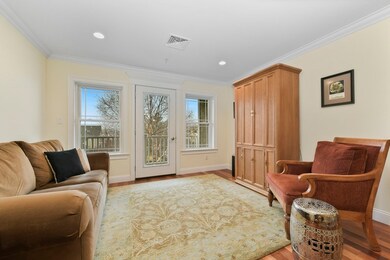
45 Hancock St Unit 303 Quincy, MA 02171
Montclair NeighborhoodHighlights
- Marina
- River View
- Wood Flooring
- Squantum Elementary School Rated A-
- Property is near public transit
- Solid Surface Countertops
About This Home
As of May 2024Picturesque views of the Neponset River in a hard-to-beat location! This truly special 3-bed, 2-bath unit charms with an open living/dining space and an extra-large kitchen featuring abundant maple cabinetry, stainless appliances, granite countertops, and a breakfast bar facing the river, all accented by crown molding. Nicely separated from the living area, the unit’s oversized primary bedroom offers an en suite bath, walk-in closet, and lovely bay window. Two other nicely sized bedrooms, an additional full bath, and a lovely balcony complete this well-appointed home. Enjoy modern amenities like central air, in-unit laundry, and recessed lighting. Located just ½ mile from the Red Line at North Quincy Station, access to I-93 could not be easier from this well-managed elevator building, Adams Landing, equally convenient to restaurants, grocery stores, shopping centers, parks, and schools. Perfect for commuters or anyone seeking access to everything the area has to offer!
Property Details
Home Type
- Condominium
Est. Annual Taxes
- $5,993
Year Built
- Built in 2006
HOA Fees
- $526 Monthly HOA Fees
Home Design
- Blown Fiberglass Insulation
- Shingle Roof
- Rubber Roof
Interior Spaces
- 1,284 Sq Ft Home
- 1-Story Property
- Insulated Windows
- Bay Window
- Insulated Doors
- Dining Area
- River Views
- Intercom
- Washer and Electric Dryer Hookup
Kitchen
- Range
- Microwave
- Plumbed For Ice Maker
- Dishwasher
- Solid Surface Countertops
- Disposal
Flooring
- Wood
- Wall to Wall Carpet
- Ceramic Tile
Bedrooms and Bathrooms
- 3 Bedrooms
- Walk-In Closet
- 2 Full Bathrooms
- Linen Closet In Bathroom
Parking
- 2 Car Parking Spaces
- Assigned Parking
Outdoor Features
- Balcony
- Covered Deck
- Covered patio or porch
Utilities
- Mini Split Air Conditioners
- Forced Air Heating and Cooling System
- 1 Cooling Zone
- 1 Heating Zone
- Heating System Uses Natural Gas
- Individual Controls for Heating
- Baseboard Heating
- 110 Volts
- 100 Amp Service
Additional Features
- Level Entry For Accessibility
- Energy-Efficient Thermostat
- Near Conservation Area
- Property is near public transit
Listing and Financial Details
- Home warranty included in the sale of the property
- Assessor Parcel Number M:6169 B:40 L:303,4686990
Community Details
Overview
- Association fees include water, sewer, insurance, ground maintenance, snow removal, reserve funds
- 24 Units
- Low-Rise Condominium
- Adams Landing Condominium Community
Amenities
- Shops
- Elevator
Recreation
- Marina
- Park
- Jogging Path
Pet Policy
- Call for details about the types of pets allowed
Map
Home Values in the Area
Average Home Value in this Area
Property History
| Date | Event | Price | Change | Sq Ft Price |
|---|---|---|---|---|
| 05/31/2024 05/31/24 | Sold | $640,000 | +3.4% | $498 / Sq Ft |
| 04/08/2024 04/08/24 | Pending | -- | -- | -- |
| 04/03/2024 04/03/24 | For Sale | $619,000 | -- | $482 / Sq Ft |
Tax History
| Year | Tax Paid | Tax Assessment Tax Assessment Total Assessment is a certain percentage of the fair market value that is determined by local assessors to be the total taxable value of land and additions on the property. | Land | Improvement |
|---|---|---|---|---|
| 2024 | $5,993 | $531,800 | $0 | $531,800 |
| 2023 | $5,344 | $480,100 | $0 | $480,100 |
| 2022 | $5,737 | $478,900 | $0 | $478,900 |
| 2021 | $5,719 | $471,100 | $0 | $471,100 |
| 2020 | $5,636 | $453,400 | $0 | $453,400 |
| 2019 | $5,201 | $414,400 | $0 | $414,400 |
| 2018 | $5,135 | $384,900 | $0 | $384,900 |
| 2017 | $5,169 | $364,800 | $0 | $364,800 |
| 2016 | $5,023 | $349,800 | $0 | $349,800 |
| 2015 | $4,843 | $331,700 | $0 | $331,700 |
| 2014 | $4,703 | $316,500 | $0 | $316,500 |
Mortgage History
| Date | Status | Loan Amount | Loan Type |
|---|---|---|---|
| Open | $480,000 | Purchase Money Mortgage | |
| Closed | $480,000 | Purchase Money Mortgage | |
| Previous Owner | $268,800 | No Value Available | |
| Previous Owner | $311,920 | Purchase Money Mortgage |
Deed History
| Date | Type | Sale Price | Title Company |
|---|---|---|---|
| Condominium Deed | $640,000 | None Available | |
| Condominium Deed | $640,000 | None Available | |
| Deed | $389,900 | -- | |
| Deed | $389,900 | -- |
Similar Homes in Quincy, MA
Source: MLS Property Information Network (MLS PIN)
MLS Number: 73219616
APN: QUIN-006169-000040-000303
- 60 Newbury St Unit 10
- 133 Commander Shea Blvd Unit 515
- 57 Quincy Shore Dr Unit 412
- 90 Quincy Shore Dr Unit 110
- 90 Quincy Shore Dr Unit 404
- 90 Quincy Shore Dr Unit 107
- 5 Rice St Unit 3
- 7 Lorenzo St
- 88 Walnut St Unit 2
- 119 Walnut St
- 94 Newbury Ave Unit 201
- 378 Neponset Ave
- 4 Chickatawbut St
- 364 Neponset Ave Unit 4
- 185 Quincy Shore Dr Unit A75
- 22 Chickatawbut St Unit 2
- 35 Wenlock Rd Unit 35
- 171 Walnut St Unit 10
- 42 Cedar Grove St
- 85 E Squantum St Unit 10
