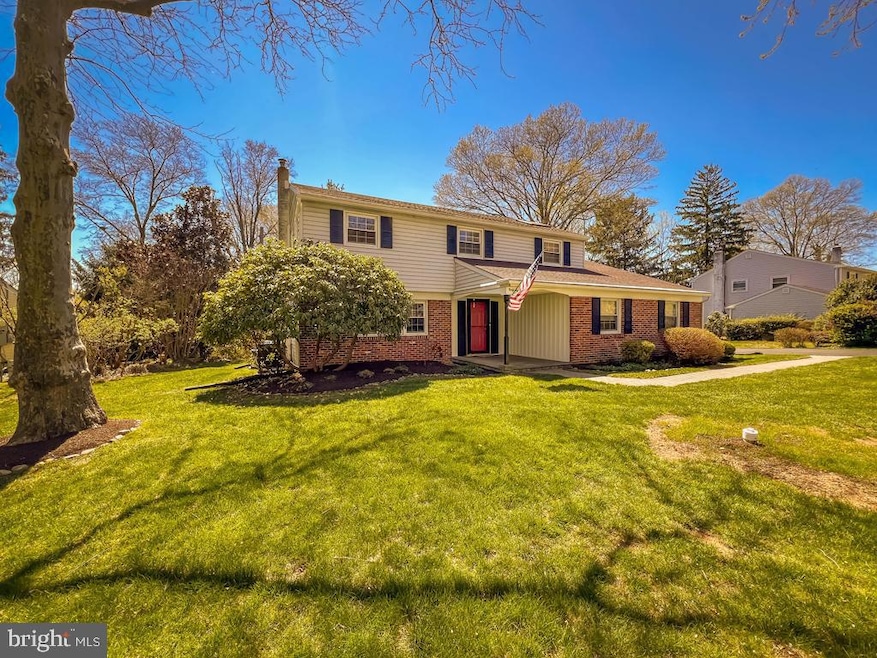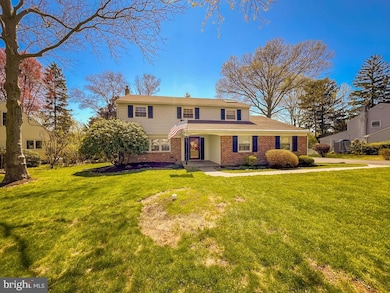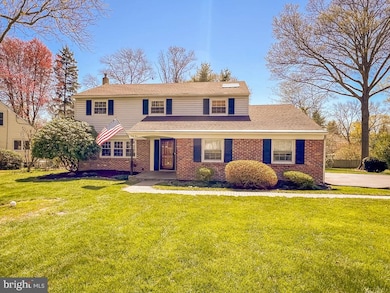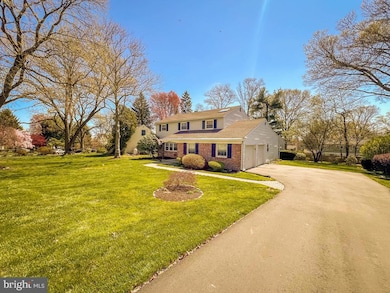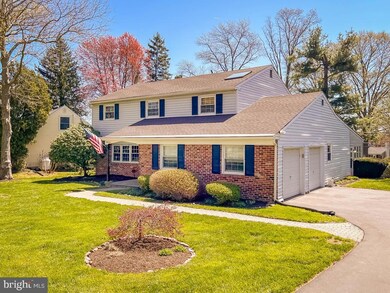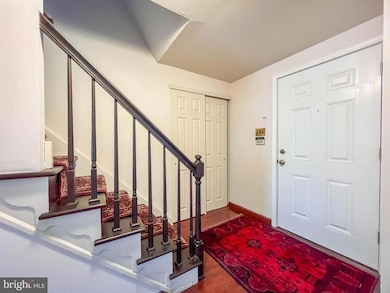
45 Highland Dr Yardley, PA 19067
Lower Makefield NeighborhoodEstimated payment $4,185/month
Highlights
- Colonial Architecture
- Wood Flooring
- No HOA
- Quarry Hill El School Rated A
- 1 Fireplace
- Screened Porch
About This Home
Looking for a great home in a wonderful neighbourhood! Then your search may be over when you purchase this lovely four bedroom brick front colonial in Hillwood Terrace. Formal Living and Dining Rooms with beautiful engineered hardwood flooring; Family Room with skylight and built-in cabinetry; hardwood flooring; and with a door leading out to a large enclosed Sun Porch; Kitchen with Island; electric stove; first floor Laundry and Powder Room. Upstairs is a large Owner's Bedroom; engineered hardwood flooring throughout; updated Owner's Bathroom with Shower stall; huge walk-in closet. There are three additional Bedrooms and a full Bathroom with tub/shower head. There is also a basement offering plenty of storage; 2 car side entry Garage. Items of Worthy Mention include: newer roof; whole house propane fueled generator; whole house attic fan; newer oil tank; newer stove, dishwasher and refrigerator; skylights in Family Room and Owner's Bedroom; beautiful hardwood flooring on both levels; great Sun Porch with screens and windows; newer hvac; ceiling fans in Bedrooms; nice lot with garden beds and trees; repaved driveway; many rooms freshly painted. All this in the award winning Pennsbury School District. Conveniently located within a short distance to Route 295 for commute to Philadelphia and the Princeton Corridor; shops and restaurants in Yardley, Newtown, New Hope and Lahaska. Warning: pack your suitcase . . . you won't want to leave!
Home Details
Home Type
- Single Family
Est. Annual Taxes
- $8,351
Year Built
- Built in 1969
Lot Details
- Property is in very good condition
- Property is zoned R2
Parking
- 2 Car Attached Garage
- Garage Door Opener
- Driveway
Home Design
- Colonial Architecture
- Block Foundation
- Frame Construction
- Asphalt Roof
Interior Spaces
- 2,147 Sq Ft Home
- Property has 2 Levels
- 1 Fireplace
- Family Room
- Living Room
- Dining Room
- Screened Porch
- Wood Flooring
- Partial Basement
Bedrooms and Bathrooms
- 4 Bedrooms
Utilities
- Central Air
- Heating System Uses Oil
- Hot Water Baseboard Heater
- Electric Water Heater
Community Details
- No Home Owners Association
- Hillwood Terr Subdivision
Listing and Financial Details
- Tax Lot 048
- Assessor Parcel Number 20-020-048
Map
Home Values in the Area
Average Home Value in this Area
Tax History
| Year | Tax Paid | Tax Assessment Tax Assessment Total Assessment is a certain percentage of the fair market value that is determined by local assessors to be the total taxable value of land and additions on the property. | Land | Improvement |
|---|---|---|---|---|
| 2024 | $7,956 | $33,600 | $6,720 | $26,880 |
| 2023 | $7,557 | $33,600 | $6,720 | $26,880 |
| 2022 | $7,393 | $33,600 | $6,720 | $26,880 |
| 2021 | $7,276 | $33,600 | $6,720 | $26,880 |
| 2020 | $7,276 | $33,600 | $6,720 | $26,880 |
| 2019 | $7,131 | $33,600 | $6,720 | $26,880 |
| 2018 | $7,006 | $33,600 | $6,720 | $26,880 |
| 2017 | $6,790 | $33,600 | $6,720 | $26,880 |
| 2016 | $6,711 | $33,600 | $6,720 | $26,880 |
| 2015 | -- | $33,600 | $6,720 | $26,880 |
| 2014 | -- | $33,600 | $6,720 | $26,880 |
Property History
| Date | Event | Price | Change | Sq Ft Price |
|---|---|---|---|---|
| 04/18/2025 04/18/25 | For Sale | $625,000 | -- | $291 / Sq Ft |
Deed History
| Date | Type | Sale Price | Title Company |
|---|---|---|---|
| Interfamily Deed Transfer | -- | -- | |
| Quit Claim Deed | -- | -- |
Mortgage History
| Date | Status | Loan Amount | Loan Type |
|---|---|---|---|
| Open | $250,000 | Credit Line Revolving | |
| Closed | $200,000 | Credit Line Revolving |
Similar Homes in Yardley, PA
Source: Bright MLS
MLS Number: PABU2092032
APN: 20-020-048
- 1451 Bartlett Ct
- 128 Barbara Dr
- 1486 Merrick Rd
- 1261 University Dr
- 8 Jervue Dr
- 1566 Woodside Rd
- 1178 University Dr
- 1302 Yale Dr
- 14 Sunnyside Ln
- 1500 Yardley Newtown Rd
- 0 River Rd
- 1048 River Rd
- 31 Penn Valley Dr
- 20 Riverview Dr
- 1561 Dolington Rd
- 1155 Mount Eyre Rd
- 42 W College Ave Unit 319
- 876 Henry Dr
- 104 Beechwood Dr
- 125 Bruce Rd
