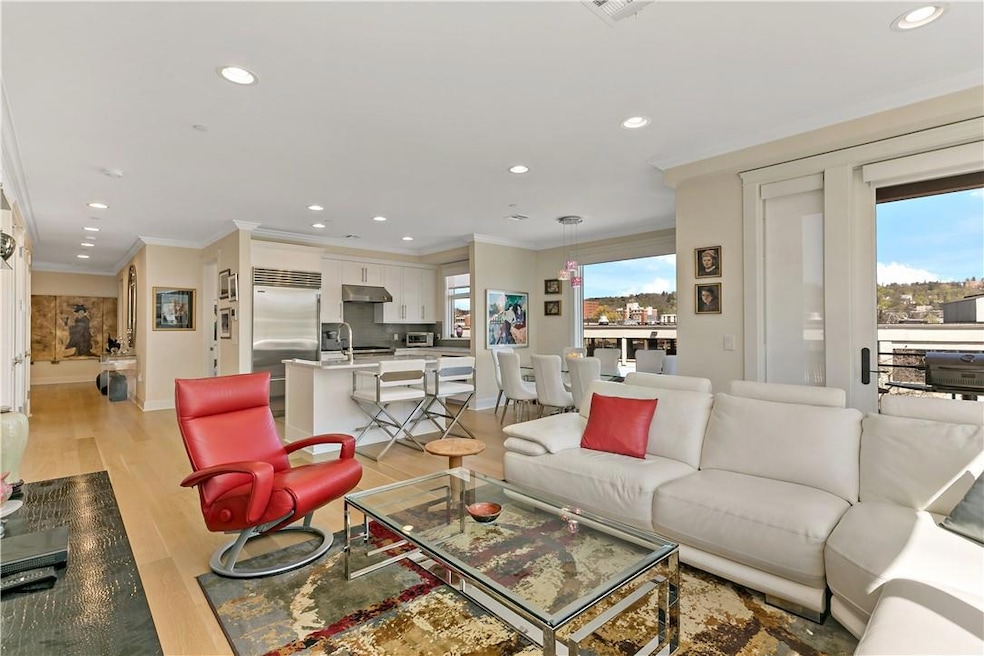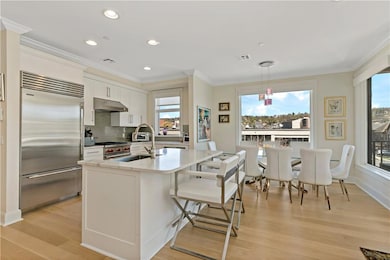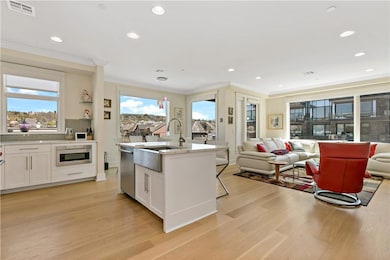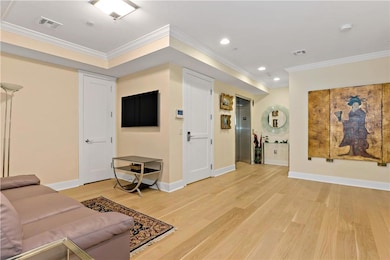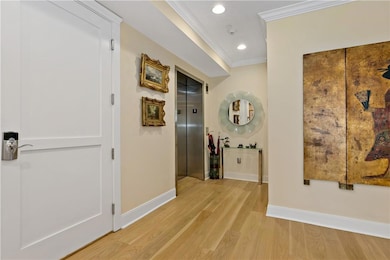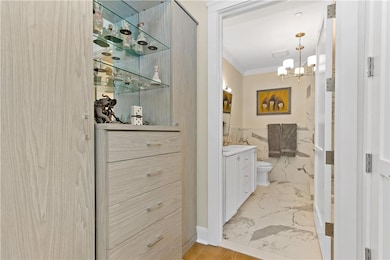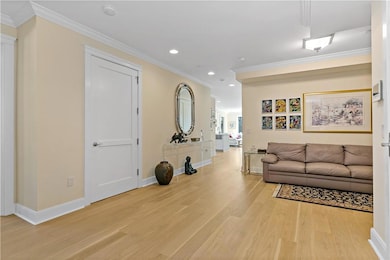45 Hudson View Way Unit 300 Tarrytown, NY 10591
Tarrytown NeighborhoodHighlights
- Fitness Center
- In Ground Pool
- Waterfront
- John Paulding School Rated A-
- River View
- 3-minute walk to Horan's Landing
About This Home
Enjoy luxury resort style living on the Hudson River. This bright, spacious 3 bedroom, 2.5 bath condo is located within walking distance to all Tarrytown has to offer. This home features an elevator that opens directly into the home with a large open living space, hard wood floors, a gourmet kitchen with Wolf and Subzero appliances, Smarthome lighting, California closets and Caesarstone countertops throughout, primary bathroom with soaking tub. Murphy bed in third bedroom, security system and assigned indoor parking space. Furniture included in rental. Enjoy cocktails overlooking the majestic Hudson River from your gorgeous two terraces. Steps away from parks, restaurants and the Tarrytown train station for a quick 39 minute commute to Grand Central. Resort style amenities, including outdoor pool, clubroom with kitchen, wet bar, wine room & fitness center. Steps from River Walk and short walk to Tarrytown train station and village.
Condo Details
Home Type
- Condominium
Year Built
- Built in 2017
Lot Details
- Waterfront
Parking
- 1 Car Attached Garage
- Assigned Parking
Interior Spaces
- 1,710 Sq Ft Home
- River Views
- Home Security System
- Disposal
Bedrooms and Bathrooms
- 3 Bedrooms
- Walk-In Closet
Outdoor Features
- In Ground Pool
- Patio
Schools
- W L Morse Elementary School
- Washington Irving Interm Middle School
- Sleepy Hollow High School
Utilities
- Forced Air Heating and Cooling System
- Heating System Uses Natural Gas
- Tankless Water Heater
Listing and Financial Details
- Assessor Parcel Number 2611-001-040-00004-000-0018-0-H300
Community Details
Overview
- Association fees include common area maintenance
Recreation
- Fitness Center
Pet Policy
- No Pets Allowed
Map
Source: OneKey® MLS
MLS Number: 849082
- 45 Hudson View Way Unit 400
- 18 Rivers Edge Dr Unit 506
- 11 River St Unit 401
- 6 Hudson View Way
- 16 Rivers Edge Dr Unit 502
- 16 Rivers Edge Dr Unit 200
- 304 Palisades Blvd Unit 90
- 206 Horseman Blvd Unit 43
- 153 W Main St Unit TH21
- 141 W Main St
- 12 Clinton St
- 4 Lighthouse Landing Unit 418
- 4 Lighthouse Landing Unit 324
- 4 Lighthouse Landing Unit TH11
- 4 Lighthouse Landing Unit PH521
- 4 Lighthouse Landing Unit PH511
- 4 Lighthouse Landing Unit PH515
- 4 Lighthouse Landing Unit TH19
- 4 Lighthouse Landing Unit PH523
- 4 Lighthouse Landing Unit 322
