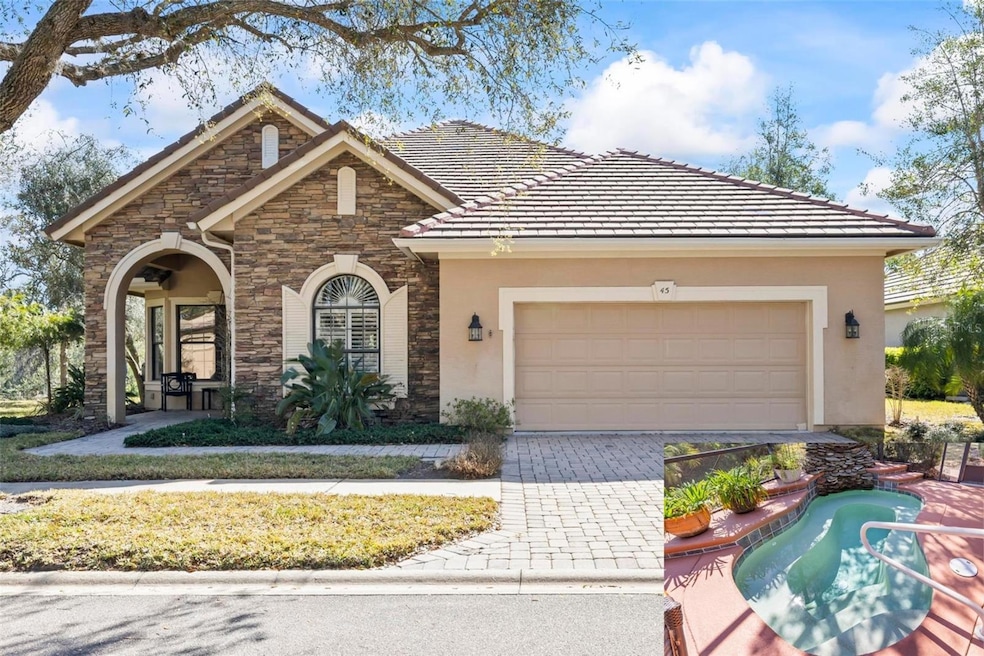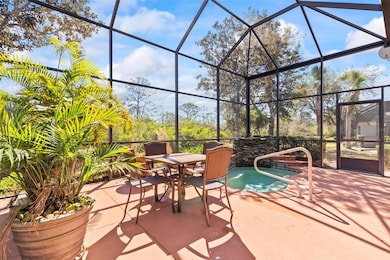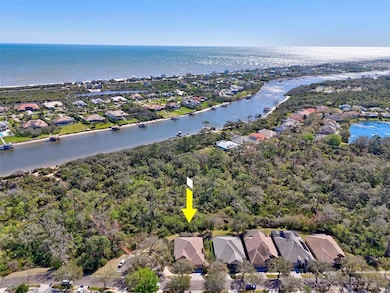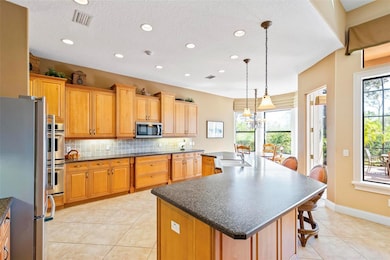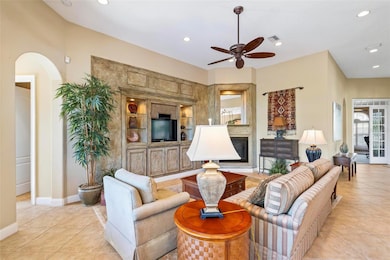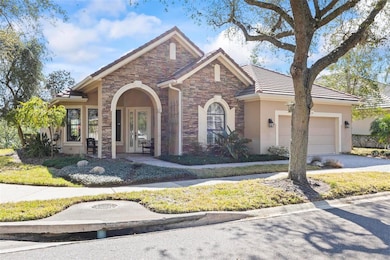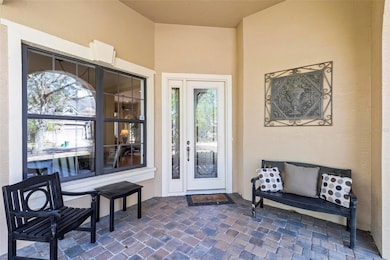
45 Jasmine Dr Palm Coast, FL 32137
Estimated payment $3,620/month
Highlights
- Fitness Center
- In Ground Spa
- View of Trees or Woods
- Old Kings Elementary School Rated A-
- Gated Community
- Clubhouse
About This Home
Nestled on one of Grand Haven’s most picturesque oak tree-lined streets, this stunning home offers a prime location with no neighbor on the north side and a short stroll down the esplanade to the Intracoastal walking path—perfect for watching boats or casting a fishing line. This 2-bedroom, 2.5-bathroom home with an office boasts a timeless flow and abundant natural light. The exterior welcomes you with a paver driveway and walkway leading to a charming front porch, complemented by a durable flat tile roof. Inside, the open-concept living and kitchen area is ideal for entertaining, with a breakfast nook nearby and a conveniently located half bath. The office features a fixed double wall-desk and elegant crown molding, while the primary suite showcases tray ceilings with crown molding and a spacious California closet system. Ceramic tile runs throughout the living area and kitchen, which is equipped with under-cabinet lighting and newer appliances, including a refrigerator, microwave, and dishwasher. High ceilings and an east-facing back porch allow you to enjoy ocean breezes and even hear the waves in the morning. The back porch features a relaxing spa and an electric roll-down lanai screen for shade. The secondary bedroom is situated near its own bathroom for added convenience. Other features include a butler’s pantry and a bar area. Grand Haven offers the best amenities in Flagler County, including two amenity centers, each with a pool, jacuzzi, and gym, plus an in-community restaurant just a short distance away.
Home Details
Home Type
- Single Family
Est. Annual Taxes
- $6,769
Year Built
- Built in 2002
Lot Details
- 0.28 Acre Lot
- West Facing Home
- Private Lot
- Corner Lot
- Landscaped with Trees
HOA Fees
- $14 Monthly HOA Fees
Parking
- 2 Car Attached Garage
- Driveway
- On-Street Parking
Home Design
- Slab Foundation
- Tile Roof
- Stucco
Interior Spaces
- 2,194 Sq Ft Home
- Gas Fireplace
- Living Room
- Dining Room
- Den
- Views of Woods
Kitchen
- Eat-In Kitchen
- Cooktop
- Dishwasher
- Solid Surface Countertops
Flooring
- Carpet
- Ceramic Tile
Bedrooms and Bathrooms
- 2 Bedrooms
- Primary Bedroom on Main
- Closet Cabinetry
- Linen Closet
Laundry
- Laundry Room
- Dryer
- Washer
Outdoor Features
- In Ground Spa
- Covered patio or porch
Location
- Property is near a golf course
Schools
- Old Kings Elementary School
- Buddy Taylor Middle School
- Matanzas High School
Utilities
- Central Air
- Heating Available
Listing and Financial Details
- Visit Down Payment Resource Website
- Legal Lot and Block 36 / 822
- Assessor Parcel Number 22-11-31-5913-00000-0360
- $2,931 per year additional tax assessments
Community Details
Overview
- Association fees include 24-Hour Guard, common area taxes, pool, private road, recreational facilities, sewer
- Troy Railsback Association
- Grand Haven Master Association
- Built by ICI
- Grand Haven Subdivision, Renoir Floorplan
- The community has rules related to building or community restrictions, fencing
Amenities
- Restaurant
- Clubhouse
Recreation
- Tennis Courts
- Community Basketball Court
- Pickleball Courts
- Recreation Facilities
- Community Playground
- Fitness Center
- Community Pool
- Community Spa
- Park
- Dog Park
- Trails
Security
- Security Guard
- Gated Community
Map
Home Values in the Area
Average Home Value in this Area
Tax History
| Year | Tax Paid | Tax Assessment Tax Assessment Total Assessment is a certain percentage of the fair market value that is determined by local assessors to be the total taxable value of land and additions on the property. | Land | Improvement |
|---|---|---|---|---|
| 2024 | $6,474 | $252,140 | -- | -- |
| 2023 | $6,474 | $244,796 | $0 | $0 |
| 2022 | $6,127 | $237,666 | $0 | $0 |
| 2021 | $6,082 | $230,744 | $0 | $0 |
| 2020 | $6,015 | $227,559 | $0 | $0 |
| 2019 | $5,922 | $222,443 | $0 | $0 |
| 2018 | $5,906 | $218,295 | $0 | $0 |
| 2017 | $5,823 | $213,805 | $0 | $0 |
| 2016 | $5,703 | $209,407 | $0 | $0 |
| 2015 | $5,711 | $207,951 | $0 | $0 |
| 2014 | $5,641 | $206,301 | $0 | $0 |
Property History
| Date | Event | Price | Change | Sq Ft Price |
|---|---|---|---|---|
| 03/28/2025 03/28/25 | Price Changed | $545,000 | -4.2% | $248 / Sq Ft |
| 03/08/2025 03/08/25 | For Sale | $569,000 | -- | $259 / Sq Ft |
Deed History
| Date | Type | Sale Price | Title Company |
|---|---|---|---|
| Interfamily Deed Transfer | -- | Attorney | |
| Warranty Deed | -- | -- | |
| Warranty Deed | $339,900 | -- | |
| Warranty Deed | $306,600 | -- |
Mortgage History
| Date | Status | Loan Amount | Loan Type |
|---|---|---|---|
| Previous Owner | $100,000 | Credit Line Revolving | |
| Previous Owner | $214,500 | Purchase Money Mortgage |
Similar Homes in Palm Coast, FL
Source: Stellar MLS
MLS Number: FC307086
APN: 22-11-31-5913-00000-0360
- 39 Jasmine Dr
- 32 Jasmine Dr
- 200 Riverfront Dr Unit C104
- 200 Riverfront Dr Unit B103
- 12 Jasmine Dr
- 455 Riverfront Dr Unit 201
- 455 Riverfront Dr Unit 202
- 455 Riverfront Dr Unit 303
- 27 River Landing Dr
- 425 Riverfront Dr
- 12 River Point Dr
- 12 Egret Dr
- 16 Egret Dr
- 3 Village View Dr
- 3 Village View Way
- 24 Osprey Cir
- 46 River Trail Dr
- 15 Village View Dr
- 3162 N Ocean Shore Blvd
- 3303 N Ocean Shore Blvd
