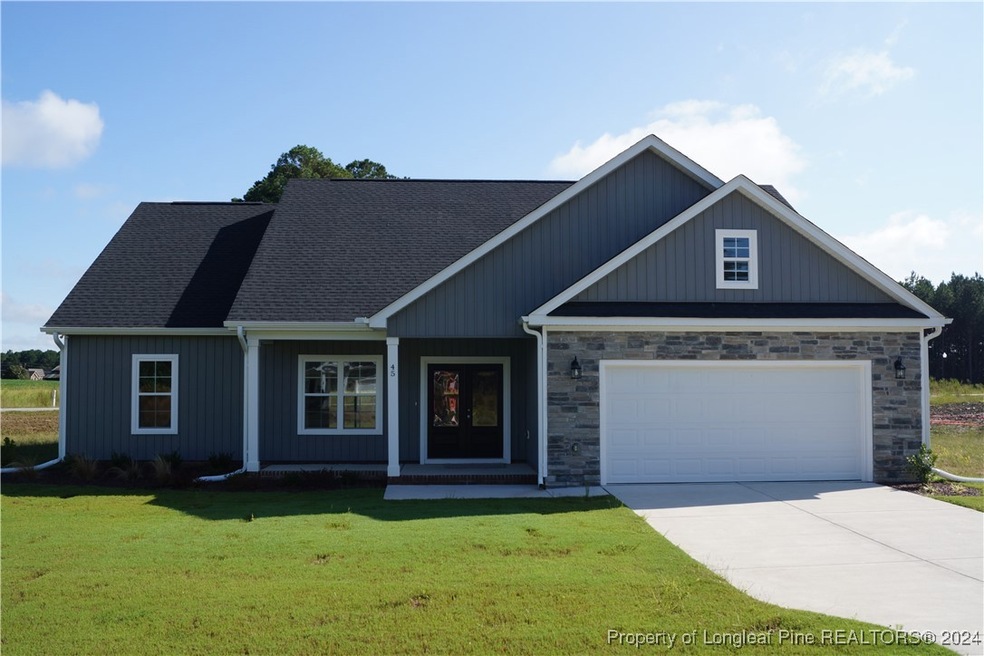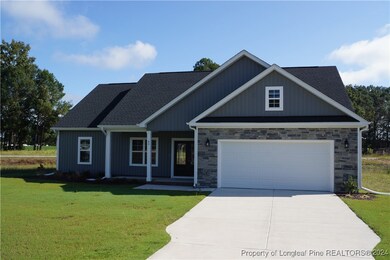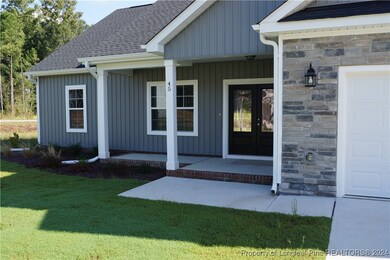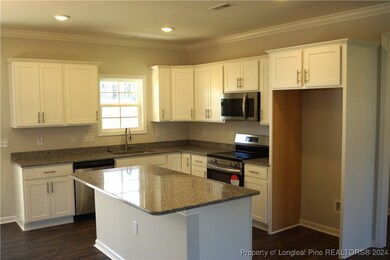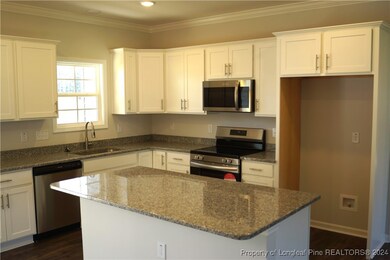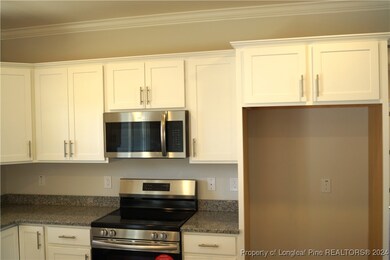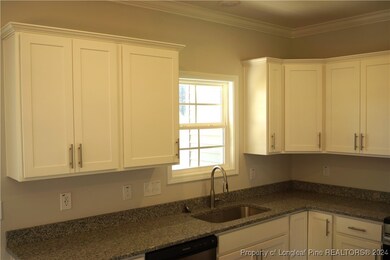
45 Knotts Berry Rd Bunnlevel, NC 28323
Highlights
- New Construction
- Traditional Architecture
- Granite Countertops
- Open Floorplan
- Main Floor Primary Bedroom
- Covered patio or porch
About This Home
As of February 2025READY TO CLOSE!! Builder says this house must go and is offering $10,000 towards closing costs, ALONG WITH WOOD PRIVACY FENCE on offers submitted by OCTOBER 30th and closing by NOVEMBER 30 MUST CLOSE WITH CLOSING WITH THE SANFORD LAW GROUP (DREW LUCAS)
Open plan floor features a Great Kitchen with island and Granite that opens into the large family room with large pantry, the breakfast/dining area. Over-sized master suite Master bath features his & her sink & large shower walk in closet. The other two bedrooms are large also. Guest bath. Large Laundry room/Mud Room. Covered front porch gives the home great charm!
Open plan floor features a Great Kitchen with island and Granite that opens into the large family room with large pantry, the breakfast/dining area. Over-sized master suite Master bath features his & her sink & large shower walk in closet. The other two bedrooms are large also. Guest bath. Large Laundry room/Mud Room. Covered front porch gives the home great charm!
Home Details
Home Type
- Single Family
Est. Annual Taxes
- $1,695
Year Built
- Built in 2023 | New Construction
Lot Details
- Lot Dimensions are 80 x 125 x 80 x 125
- Cleared Lot
HOA Fees
- $17 Monthly HOA Fees
Parking
- 2 Car Attached Garage
Home Design
- Traditional Architecture
- Vinyl Siding
- Stone Veneer
Interior Spaces
- 1,616 Sq Ft Home
- Open Floorplan
- Insulated Windows
- Fire and Smoke Detector
Kitchen
- Eat-In Kitchen
- Range
- Microwave
- Dishwasher
- Kitchen Island
- Granite Countertops
Flooring
- Carpet
- Vinyl
Bedrooms and Bathrooms
- 3 Bedrooms
- Primary Bedroom on Main
- Walk-In Closet
- 2 Full Bathrooms
Laundry
- Laundry on main level
- Washer and Dryer Hookup
Outdoor Features
- Covered patio or porch
Schools
- Lillington Shawtown Elementary School
- Harnett Central Middle School
- Harnett Central High School
Utilities
- Central Air
- Heat Pump System
Community Details
- Blackberry Manor HOA
- Blackberry Manor Subdivision
Listing and Financial Details
- Exclusions: -None
- Home warranty included in the sale of the property
- Tax Lot 68
- Seller Considering Concessions
Map
Home Values in the Area
Average Home Value in this Area
Property History
| Date | Event | Price | Change | Sq Ft Price |
|---|---|---|---|---|
| 02/10/2025 02/10/25 | Sold | $297,000 | 0.0% | $184 / Sq Ft |
| 01/07/2025 01/07/25 | Pending | -- | -- | -- |
| 10/03/2024 10/03/24 | For Sale | $297,000 | -- | $184 / Sq Ft |
Tax History
| Year | Tax Paid | Tax Assessment Tax Assessment Total Assessment is a certain percentage of the fair market value that is determined by local assessors to be the total taxable value of land and additions on the property. | Land | Improvement |
|---|---|---|---|---|
| 2024 | $1,695 | $232,947 | $0 | $0 |
| 2023 | $266 | $38,490 | $0 | $0 |
| 2022 | $0 | $0 | $0 | $0 |
Mortgage History
| Date | Status | Loan Amount | Loan Type |
|---|---|---|---|
| Open | $303,385 | VA |
Deed History
| Date | Type | Sale Price | Title Company |
|---|---|---|---|
| Warranty Deed | $297,000 | None Listed On Document |
Similar Homes in Bunnlevel, NC
Source: Longleaf Pine REALTORS®
MLS Number: 732938
APN: 120577 0015 11
- 77 Knotts Berry Rd
- 154 Nectar Ln
- 123 Nectar Ln
- 174 Nectar Ln
- 1755 Bunnlevel Erwin Rd
- 1925 Bunnlevel Erwin Rd
- 0 Bunnlevel Erwin Rd Unit 10019131
- 0 Bunnlevel Erwin Rd Unit 10019127
- 479 Kotata Ave
- 0 Holiday Rd
- 4 Titan Roberts Rd
- 71 College St
- 291 Pendergraft Rd
- 216 Pendergraft Rd
- 6692 Hwy 401 S
- 4722 McNeill Hobbs Rd
- 4694 McNeill Hobbs Rd
- 130 Church Circle Ln
- 179 Riverview Rd
- 10 Riverview Rd
