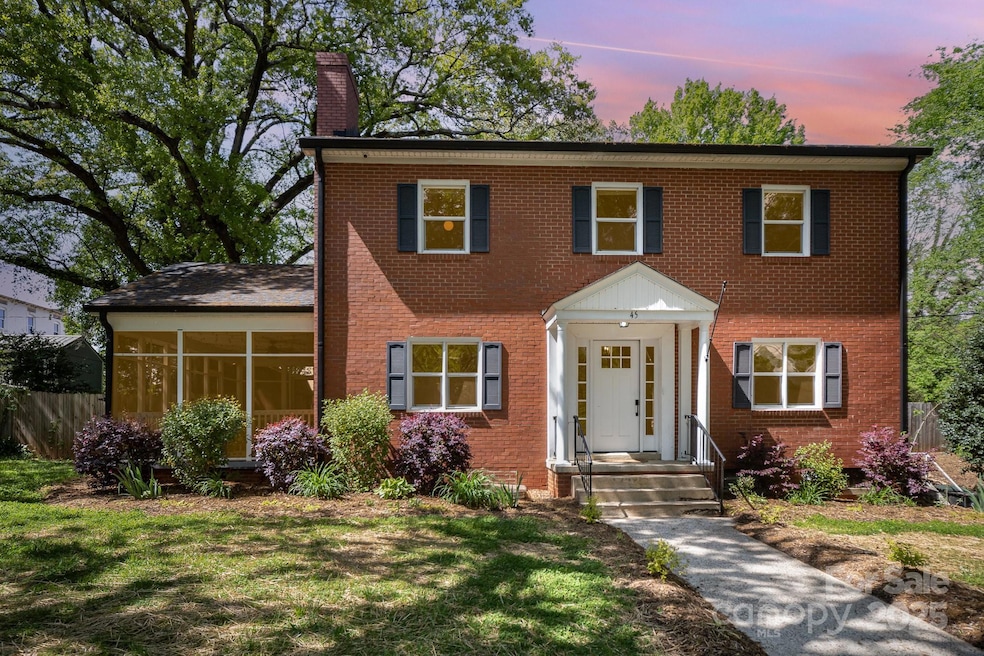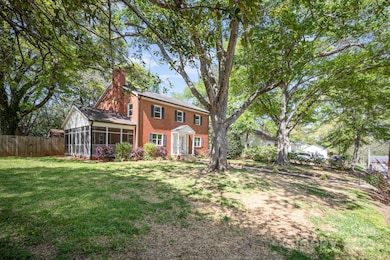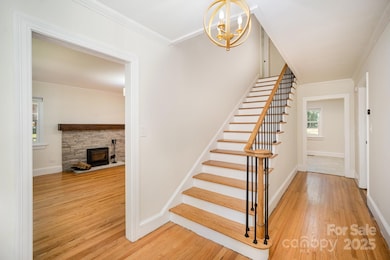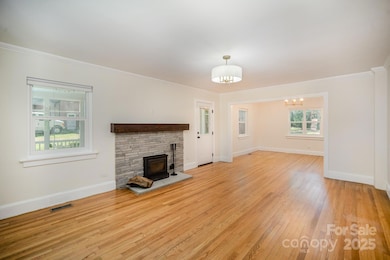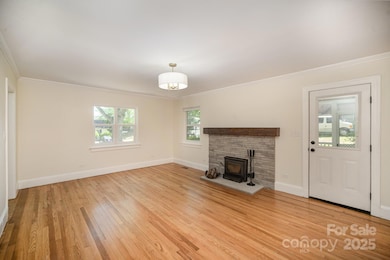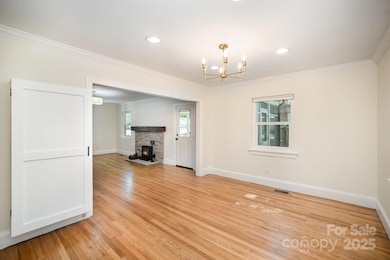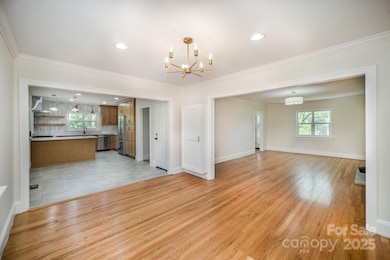
45 Mckinnon Ave NE Concord, NC 28025
Estimated payment $3,352/month
Highlights
- Wood Flooring
- Fireplace
- Laundry Room
- Screened Porch
- 1 Car Attached Garage
- Tankless Water Heater
About This Home
Historic charmer that underwent a major refresh a few years ago! Starting w/ exterior, nearly a half acre lot, 1-car garage, storage shed, fully fenced backyard, mature trees, and a playset included w/ the sale. Step inside and be greeted by beaming hardwoods, large living space with newer wood burning stove insert, formal dining, breakfast nook, and a DREAM kitchen - tile backsplash, large sink, upper cabinets w/ crown molding, SS appliances including gas range, granite counters, and soft close cabinets! Bedroom and full bath on the main level. Upstairs, find 4 more bedrooms, including a master bedroom with ensuite full bath with walk-in shower and closet. Ceiling fans in every bedroom. Basement was previously used as an income-producing Airbnb and has a full kitchen, full bath, separate laundry, and 2 more bedrooms! HVAC, electrical, plumbing, windows, and tankless water heater replaced in 2020! Electronic smart locks, wired Google Nest cameras, and best of all - NO HOA!!!
Listing Agent
White Stag Realty NC LLC Brokerage Email: joshdilmaghani@whitestagrealty.com License #336666
Home Details
Home Type
- Single Family
Est. Annual Taxes
- $3,394
Year Built
- Built in 1953
Lot Details
- Back Yard Fenced
- Property is zoned C-2
Parking
- 1 Car Attached Garage
Home Design
- Four Sided Brick Exterior Elevation
Interior Spaces
- 2-Story Property
- Fireplace
- Screened Porch
- Wood Flooring
- Basement
- Apartment Living Space in Basement
Kitchen
- Gas Oven
- Gas Range
- Microwave
- Dishwasher
- Disposal
Bedrooms and Bathrooms
- 4 Full Bathrooms
Laundry
- Laundry Room
- Dryer
- Washer
Additional Homes
- Separate Entry Quarters
Utilities
- Central Air
- Tankless Water Heater
Listing and Financial Details
- Assessor Parcel Number 5621-71-0122-0000
Map
Home Values in the Area
Average Home Value in this Area
Tax History
| Year | Tax Paid | Tax Assessment Tax Assessment Total Assessment is a certain percentage of the fair market value that is determined by local assessors to be the total taxable value of land and additions on the property. | Land | Improvement |
|---|---|---|---|---|
| 2024 | $3,394 | $340,730 | $80,000 | $260,730 |
| 2023 | $3,275 | $268,460 | $126,230 | $142,230 |
| 2022 | $3,275 | $268,460 | $126,230 | $142,230 |
| 2021 | $3,275 | $268,460 | $126,230 | $142,230 |
| 2020 | $2,798 | $229,310 | $126,230 | $103,080 |
| 2019 | $1,933 | $158,480 | $65,630 | $92,850 |
| 2018 | $1,902 | $158,480 | $65,630 | $92,850 |
| 2017 | $1,870 | $158,480 | $65,630 | $92,850 |
| 2016 | -- | $152,310 | $56,400 | $95,910 |
| 2015 | $1,797 | $152,310 | $56,400 | $95,910 |
| 2014 | $1,797 | $152,310 | $56,400 | $95,910 |
Property History
| Date | Event | Price | Change | Sq Ft Price |
|---|---|---|---|---|
| 04/10/2025 04/10/25 | For Sale | $549,900 | -- | $177 / Sq Ft |
Deed History
| Date | Type | Sale Price | Title Company |
|---|---|---|---|
| Warranty Deed | -- | None Available | |
| Warranty Deed | $153,000 | None Available | |
| Warranty Deed | $155,000 | -- | |
| Warranty Deed | $127,500 | -- |
Mortgage History
| Date | Status | Loan Amount | Loan Type |
|---|---|---|---|
| Open | $275,000 | New Conventional | |
| Closed | $275,000 | New Conventional | |
| Previous Owner | $152,000 | Stand Alone Second | |
| Previous Owner | $77,300 | Fannie Mae Freddie Mac | |
| Previous Owner | $128,000 | Unknown | |
| Previous Owner | $108,375 | No Value Available |
Similar Homes in Concord, NC
Source: Canopy MLS (Canopy Realtor® Association)
MLS Number: 4245180
APN: 5621-71-0122-0000
- 253 Church St N
- 92 Saint Charles Ave NE
- 107 Meadow Ave NE Unit 7
- 315 Hillandale St NE
- 55 Academy Ave NW
- 105 Mcgill Ave NW
- 110 Buffalo Ave NW
- 110 Shamrock St NE
- 66 Reed St NE
- 142 Wilson St NE
- 70 Spring St NW
- 19 Todd Dr NE
- 76 Snyder Ct NE
- 74 Snyder Ct NE
- 653 Camrose Cir NE
- 219 Moore Dr NW
- 221 Fink Ave NW
- 319 Hatley Cir NE
- 549 Englewood St NE
- 161 Cannon Ave NW
