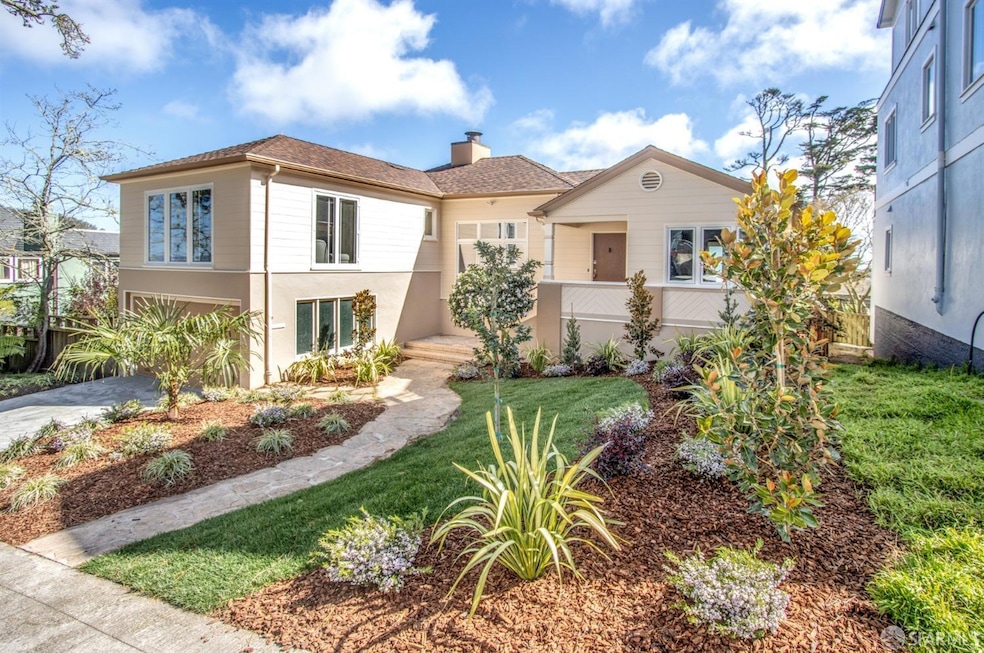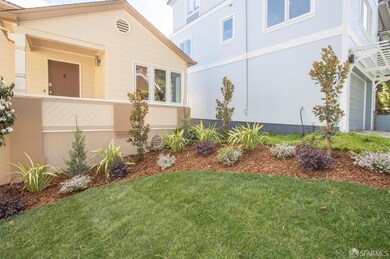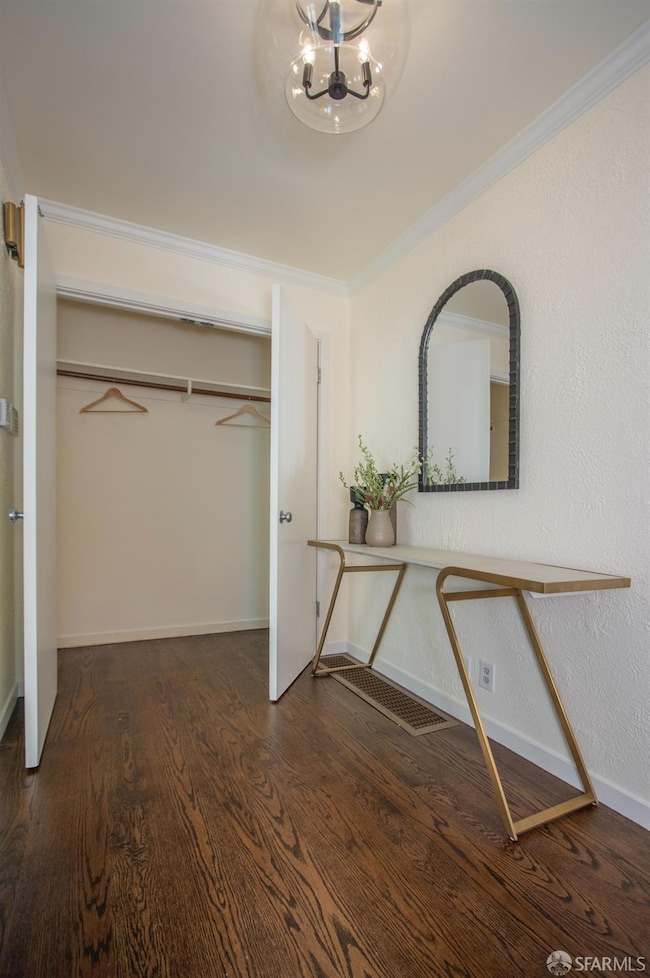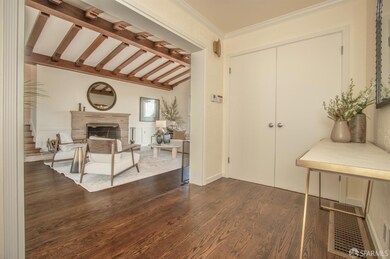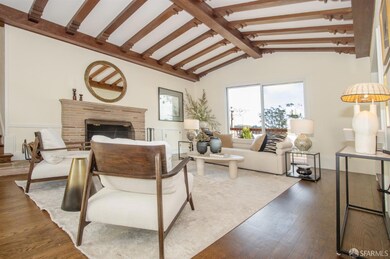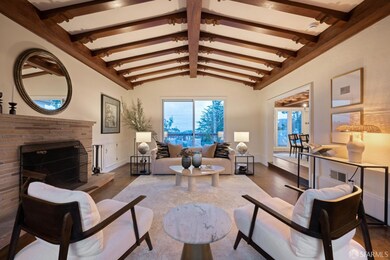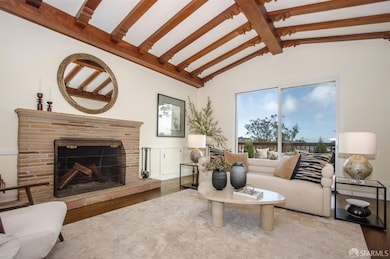
45 Mendosa Ave San Francisco, CA 94116
Forest Hill NeighborhoodHighlights
- Views of Twin Peaks
- Chalet
- Property is near a clubhouse
- West Portal Elementary School Rated A-
- Clubhouse
- Cathedral Ceiling
About This Home
As of April 2025Enchanting Contemporary Swiss Chalet country home tucked away on wonderful, oversized lot & romantic tree-lined block! Beautifully landscaped garden entrance w/inviting flagstone walkway, lush lawn & mature plants & trees leads to a charming portico & into a gracious foyer w/large coat closet. Step-down formal living rm w/dramatic vaulted open-beam ceiling boasts an imposing stone fireplace, gleaming hardwood floors & a fabulous attached walk-out deck w/sweeping views of Twin Peaks, Sutro Tower, hills & trees! Classic banquet-size formal dining rm w/handsome open-beam ceiling, dry bar alcove & striking chandelier! Updated light-filled kitchen w/delightful breakfast area overlooking the front garden showcases stainless-steel appliances incl a five-burner gas range, granite counters, wood cabinets & stylish luxury flooring. A wide split-level staircase ascends to a splendid landing w/giant hall closet, two spacious bedrooms- both w/parquet hardwood floors, big closets & picturesque views- & a marvelous remodeled tile full bath w/vanity sink, sep tub & walk-in shower. Lower level features a third large bedroom, split full bath, tremendous family rm w/access to the yd, terrific home office, laundry rm w/W&D & hobby rm w/storage. Enormous landscaped backyard w/colorful plants & trees!
Last Buyer's Agent
Toby Jackson
BarbCo License #01798961
Home Details
Home Type
- Single Family
Est. Annual Taxes
- $6,582
Year Built
- Built in 1953 | Remodeled
Lot Details
- 4,887 Sq Ft Lot
- Back Yard Fenced
- Landscaped
HOA Fees
- $82 Monthly HOA Fees
Parking
- 2 Car Attached Garage
- 1 Open Parking Space
- Enclosed Parking
- Front Facing Garage
- Side by Side Parking
- Garage Door Opener
Property Views
- Twin Peaks
- Sutro Tower
- Panoramic
- City Lights
- Mountain
- Hills
- Forest
- Garden
Home Design
- Chalet
- Contemporary Architecture
- Concrete Perimeter Foundation
Interior Spaces
- 2,497 Sq Ft Home
- Beamed Ceilings
- Cathedral Ceiling
- Wood Burning Fireplace
- Double Pane Windows
- Formal Entry
- Family Room
- Living Room with Fireplace
- Living Room with Attached Deck
- Formal Dining Room
- Home Office
- Storage
Kitchen
- Breakfast Area or Nook
- Gas Cooktop
- Range Hood
- Dishwasher
- Quartz Countertops
Flooring
- Wood
- Parquet
- Tile
- Vinyl
Bedrooms and Bathrooms
- Primary Bedroom Upstairs
- 2 Full Bathrooms
- Bathtub
Laundry
- Laundry Room
- Dryer
- Washer
Utilities
- Central Heating
- Heating System Uses Gas
Additional Features
- Front Porch
- Property is near a clubhouse
Listing and Financial Details
- Assessor Parcel Number 2860-020
Community Details
Overview
- Association fees include common areas
- Forest Hill Association
- Greenbelt
Amenities
- Clubhouse
Map
Home Values in the Area
Average Home Value in this Area
Property History
| Date | Event | Price | Change | Sq Ft Price |
|---|---|---|---|---|
| 04/11/2025 04/11/25 | Sold | $2,240,000 | +18.2% | $897 / Sq Ft |
| 03/13/2025 03/13/25 | Pending | -- | -- | -- |
| 03/05/2025 03/05/25 | For Sale | $1,895,000 | -- | $759 / Sq Ft |
Tax History
| Year | Tax Paid | Tax Assessment Tax Assessment Total Assessment is a certain percentage of the fair market value that is determined by local assessors to be the total taxable value of land and additions on the property. | Land | Improvement |
|---|---|---|---|---|
| 2024 | $6,582 | $559,377 | $269,329 | $290,048 |
| 2023 | $6,487 | $548,410 | $264,049 | $284,361 |
| 2022 | $6,371 | $537,658 | $258,872 | $278,786 |
| 2021 | $6,261 | $527,117 | $253,797 | $273,320 |
| 2020 | $6,280 | $521,713 | $251,195 | $270,518 |
| 2019 | $6,064 | $511,484 | $246,270 | $265,214 |
| 2018 | $5,862 | $501,456 | $241,442 | $260,014 |
| 2017 | $5,792 | $491,624 | $236,708 | $254,916 |
| 2016 | $5,680 | $481,985 | $232,067 | $249,918 |
| 2015 | $5,877 | $474,746 | $228,582 | $246,164 |
| 2014 | $5,463 | $465,447 | $224,105 | $241,342 |
Mortgage History
| Date | Status | Loan Amount | Loan Type |
|---|---|---|---|
| Closed | $507,500 | New Conventional | |
| Closed | $548,000 | New Conventional | |
| Closed | $688,000 | Unknown | |
| Closed | $425,000 | Stand Alone Refi Refinance Of Original Loan | |
| Closed | $128,000 | Unknown | |
| Closed | $150,000 | Unknown |
Deed History
| Date | Type | Sale Price | Title Company |
|---|---|---|---|
| Interfamily Deed Transfer | -- | Chicago Title Company | |
| Interfamily Deed Transfer | -- | Financial Title | |
| Interfamily Deed Transfer | -- | Financial Title | |
| Interfamily Deed Transfer | -- | -- |
Similar Homes in San Francisco, CA
Source: San Francisco Association of REALTORS® MLS
MLS Number: 424103614
APN: 2860-020
- 2 Quintara St
- 2266 9th Ave
- 210 San Marcos Ave
- 479 Pacheco St
- 2123 Funston Ave
- 353 Rivera St
- 2040 15th Ave
- 1843 10th Ave
- 1095 Pacheco St
- 25 Merced Ave
- 1810 8th Ave
- 1808 8th Ave
- 26 Forest Side Ave
- 2247 16th Ave
- 2000 17th Ave
- 620 Clarendon Ave
- 61 Allston Way
- 1885 16th Ave
- 1970 18th Ave
- 634-636 Taraval St
