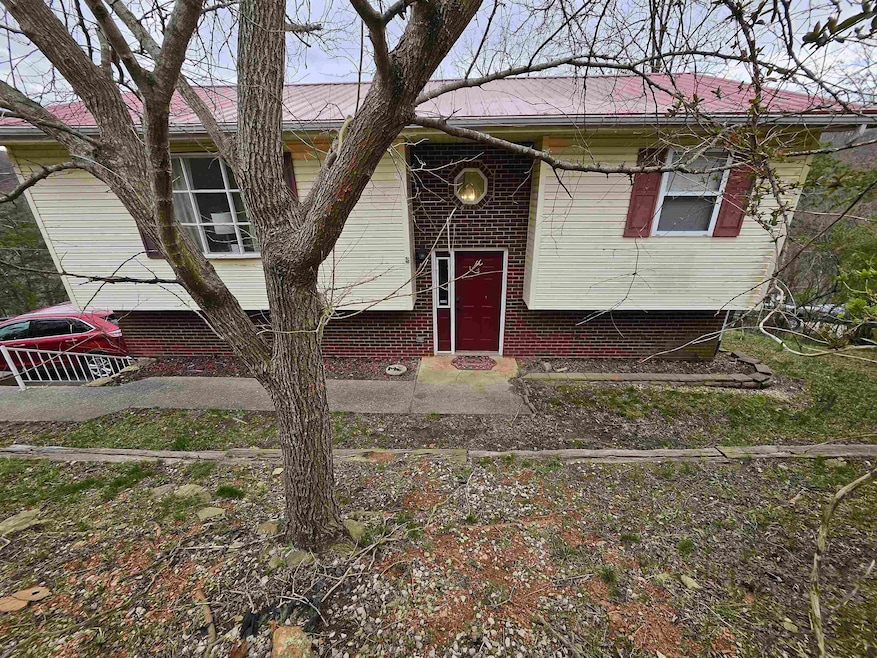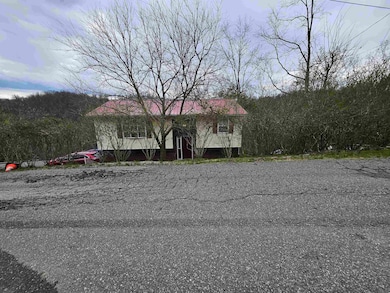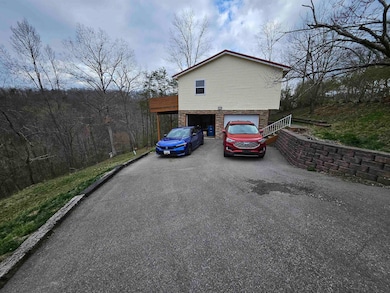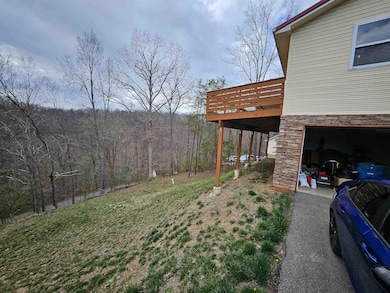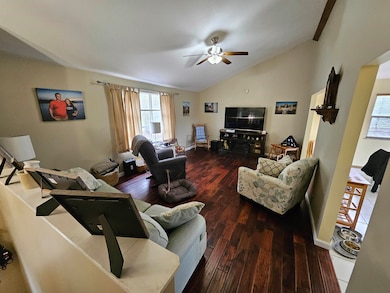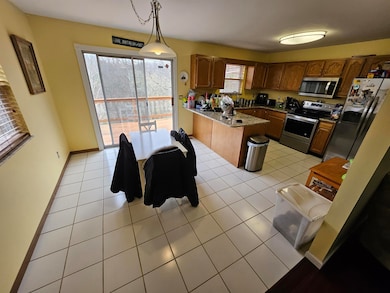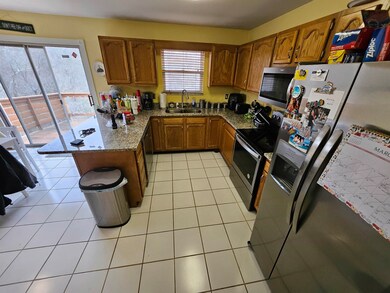
45 Nicholas Dr Huntington, WV 25705
West Pea Ridge NeighborhoodEstimated payment $1,104/month
Total Views
23,895
3
Beds
2
Baths
1,334
Sq Ft
$138
Price per Sq Ft
Highlights
- Deck
- 2 Car Attached Garage
- Tile Flooring
About This Home
Spacious 3 bed 2 bath mid-entry style home! Bright and airy living room with a great flow into the dining and kitchen area. The kitchen features stainless appliances and granite countertops with access to the large back deck. 2 bedrooms and 1 full bath on the main level while the lower level offers a large 3rd bedroom with exterior entrance and full bath. 2 car garage!
Home Details
Home Type
- Single Family
Est. Annual Taxes
- $929
Year Built
- Built in 1997
Lot Details
- 0.49 Acre Lot
- Sloped Lot
Home Design
- Bi-Level Home
- Frame Construction
- Shingle Roof
- Vinyl Construction Material
Interior Spaces
- 1,334 Sq Ft Home
- Insulated Windows
- Washer and Dryer Hookup
Kitchen
- Oven or Range
- Microwave
Flooring
- Wall to Wall Carpet
- Laminate
- Tile
Bedrooms and Bathrooms
- 3 Bedrooms
- 2 Full Bathrooms
Partially Finished Basement
- Walk-Out Basement
- Basement Fills Entire Space Under The House
- Interior and Exterior Basement Entry
Parking
- 2 Car Attached Garage
- Basement Garage
Outdoor Features
- Deck
Schools
- Altizer Elementary School
- Huntington Middle School
- Huntington High School
Utilities
- Heat Pump System
- Electric Water Heater
Listing and Financial Details
- Assessor Parcel Number 06-01-011D-0089-0000
Map
Create a Home Valuation Report for This Property
The Home Valuation Report is an in-depth analysis detailing your home's value as well as a comparison with similar homes in the area
Home Values in the Area
Average Home Value in this Area
Tax History
| Year | Tax Paid | Tax Assessment Tax Assessment Total Assessment is a certain percentage of the fair market value that is determined by local assessors to be the total taxable value of land and additions on the property. | Land | Improvement |
|---|---|---|---|---|
| 2024 | $929 | $67,860 | $9,240 | $58,620 |
| 2023 | $929 | $67,020 | $8,400 | $58,620 |
| 2022 | $1,405 | $50,820 | $8,400 | $42,420 |
| 2021 | $1,466 | $52,690 | $8,410 | $44,280 |
| 2020 | $399 | $49,930 | $8,410 | $41,520 |
| 2019 | $410 | $49,930 | $8,410 | $41,520 |
| 2018 | $411 | $49,930 | $8,410 | $41,520 |
| 2017 | $412 | $49,930 | $8,410 | $41,520 |
| 2016 | $374 | $47,220 | $8,460 | $38,760 |
| 2015 | $373 | $47,230 | $8,460 | $38,770 |
| 2014 | $564 | $41,110 | $8,460 | $32,650 |
Source: Public Records
Property History
| Date | Event | Price | Change | Sq Ft Price |
|---|---|---|---|---|
| 04/17/2025 04/17/25 | Pending | -- | -- | -- |
| 03/27/2025 03/27/25 | For Sale | $184,000 | -- | $138 / Sq Ft |
Source: Huntington Board of REALTORS®
Deed History
| Date | Type | Sale Price | Title Company |
|---|---|---|---|
| Deed | -- | None Listed On Document | |
| Deed | $321,500 | None Available | |
| Special Warranty Deed | $41,000 | None Available | |
| Foreclosure Deed | $83,300 | None Available | |
| Deed | $55,000 | -- |
Source: Public Records
Mortgage History
| Date | Status | Loan Amount | Loan Type |
|---|---|---|---|
| Open | $152,192 | New Conventional | |
| Previous Owner | $315,676 | FHA | |
| Previous Owner | $74,400 | Seller Take Back | |
| Previous Owner | $108,800 | Unknown | |
| Previous Owner | $44,000 | Credit Line Revolving | |
| Previous Owner | $25,000 | No Value Available |
Source: Public Records
Similar Homes in Huntington, WV
Source: Huntington Board of REALTORS®
MLS Number: 180781
APN: 01-11D-00890000
Nearby Homes
- 56 Audra Ln
- 14 Lost Valley Dr
- 5470 Shawnee Dr Unit 33 Shawnee Oaks Driv
- 3 Lost Valley Dr
- 47 Tecumseh Trail
- .11 A Cascade Dr
- 45 Sauk Ct
- Lot 153 Cascade Dr
- 5732 Shawnee Dr
- 0 Shawnee Dr
- Lot 37 Wood Lomond Way Unit Residential Lot 37
- 130 Wood Lomond Way
- 0 Wood Lomond Way Unit 176447
- 337 Wood Lomond Way
- 331 Wood Lomond Way
- Lot 27 Wood Lomond Way Unit Residential Lot 27
- 336 Wood Lomond Way
- .524 Acre Wood Lomond Place Unit BVILLE DISTRICT MAP
- 4891 Spring Rd
- 7 W Pointe Dr
