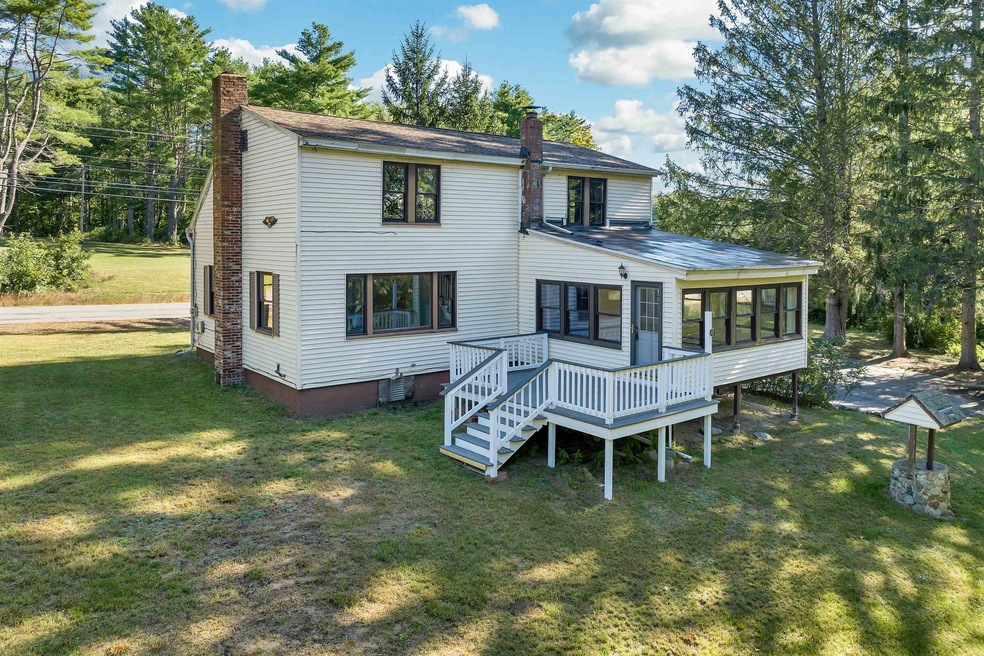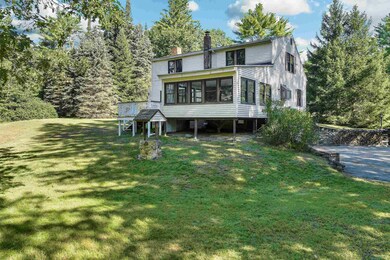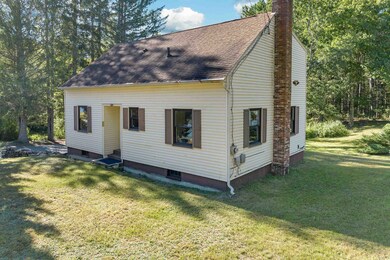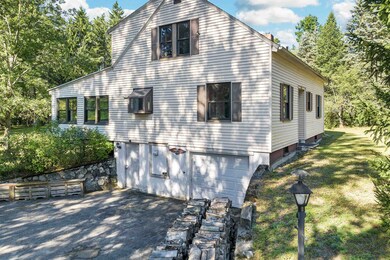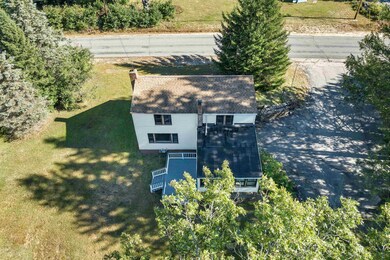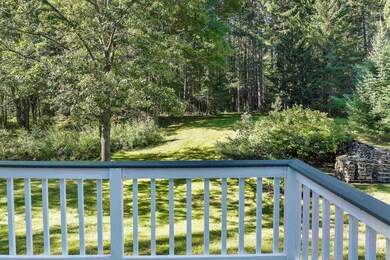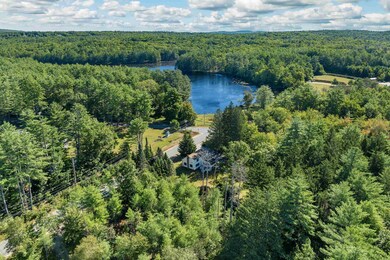45 Old Bay Rd New Durham, NH 03855
Highlights
- Deeded Waterfront Access Rights
- Cape Cod Architecture
- Wood Flooring
- 620 Feet of Waterfront
- Wood Burning Stove
- Walk-In Closet
About This Home
As of November 2024This beautifully updated Cape is a dream for outdoor enthusiasts, set on 5 acres of land yet minutes to Route 11 for easy commuting. Whether you're a hunter, fisherman, gardener, or love picking apples, pears, and blueberries, this property offers a range of activities. Enjoy outdoor entertaining on the private back deck or create a cozy firepit area for relaxing evenings. The property features trails to explore and occasional wildlife, including deer, bears, turkeys, and moose. With the Ela River running along the side boundary and views of Club Pond, you'll be surrounded by nature's beauty. For those seeking even more outdoor recreation, the nearby Farmington Fish and Game Club provides additional options for sporting activities. The home has undergone significant updates in the past year, making it move-in ready. The first floor features a kitchen/dining area, a spacious living room, a bedroom, and a full bath. Off the kitchen/dining room, a four-season sunroom invites natural light and offers direct access to the private deck, seamlessly blending indoor and outdoor living. Upstairs, a 3/4 bath and two generously sized bedrooms both feature large walk-in closets, providing ample storage. The one-car garage under the home adds storage space for vehicles, tools, or recreational equipment. OPEN HOUSE on SATURDAY, SEPTEMBER 14th, from 10:00 a.m. to 12:00 p.m. Offer deadline of Monday, September 16th at 7:00 p.m. Seller reserves the right to accept an offer at anytime.
Last Agent to Sell the Property
EXP Realty Brokerage Phone: 603-387-2886 License #049063

Last Buyer's Agent
Tiffany Young
EXIT Oceanside Realty of Maine
Home Details
Home Type
- Single Family
Est. Annual Taxes
- $3,606
Year Built
- Built in 1958
Lot Details
- 5 Acre Lot
- 620 Feet of Waterfront
- Property fronts a private road
- Lot Sloped Up
- Property is zoned RAR
Parking
- 1 Car Garage
Home Design
- Cape Cod Architecture
- Concrete Foundation
- Wood Frame Construction
- Shingle Roof
- Vinyl Siding
Interior Spaces
- 1.75-Story Property
- Wood Burning Stove
- Water Views
- Washer and Dryer Hookup
Kitchen
- Electric Range
- Range Hood
- Dishwasher
Flooring
- Wood
- Tile
- Vinyl Plank
Bedrooms and Bathrooms
- 3 Bedrooms
- Walk-In Closet
Unfinished Basement
- Walk-Out Basement
- Connecting Stairway
- Exterior Basement Entry
- Sump Pump
Outdoor Features
- Deeded Waterfront Access Rights
- Nearby Water Access
Schools
- New Durham Elementary School
- Kingswood Regional Middle Sch
- Kingswood Regional High School
Utilities
- Radiator
- Hot Water Heating System
- Heating System Uses Oil
- Heating System Uses Wood
- 100 Amp Service
- Private Water Source
- Drilled Well
- Private Sewer
Listing and Financial Details
- Tax Lot 021
- 20% Total Tax Rate
Map
Home Values in the Area
Average Home Value in this Area
Property History
| Date | Event | Price | Change | Sq Ft Price |
|---|---|---|---|---|
| 11/08/2024 11/08/24 | Sold | $385,000 | +2.7% | $218 / Sq Ft |
| 09/17/2024 09/17/24 | Pending | -- | -- | -- |
| 09/10/2024 09/10/24 | For Sale | $375,000 | +193.0% | $212 / Sq Ft |
| 09/12/2017 09/12/17 | Sold | $128,000 | +14.3% | $72 / Sq Ft |
| 08/08/2017 08/08/17 | Pending | -- | -- | -- |
| 07/28/2017 07/28/17 | For Sale | $112,000 | -- | $63 / Sq Ft |
Tax History
| Year | Tax Paid | Tax Assessment Tax Assessment Total Assessment is a certain percentage of the fair market value that is determined by local assessors to be the total taxable value of land and additions on the property. | Land | Improvement |
|---|---|---|---|---|
| 2023 | $3,606 | $180,300 | $92,000 | $88,300 |
| 2022 | $3,231 | $180,300 | $92,000 | $88,300 |
| 2021 | $3,220 | $180,300 | $92,000 | $88,300 |
| 2020 | $6,813 | $180,300 | $92,000 | $88,300 |
| 2019 | $2,982 | $125,700 | $49,300 | $76,400 |
| 2018 | $3,836 | $162,200 | $49,300 | $112,900 |
| 2017 | $3,687 | $162,000 | $49,300 | $112,700 |
| 2016 | $3,687 | $162,000 | $49,300 | $112,700 |
| 2015 | $3,588 | $162,000 | $49,300 | $112,700 |
| 2014 | $3,745 | $171,400 | $64,600 | $106,800 |
| 2013 | $3,857 | $171,400 | $64,600 | $106,800 |
Mortgage History
| Date | Status | Loan Amount | Loan Type |
|---|---|---|---|
| Open | $288,750 | Purchase Money Mortgage | |
| Previous Owner | $169,948 | No Value Available |
Deed History
| Date | Type | Sale Price | Title Company |
|---|---|---|---|
| Warranty Deed | $385,000 | None Available | |
| Quit Claim Deed | -- | -- | |
| Quit Claim Deed | -- | -- | |
| Not Resolvable | $128,000 | -- | |
| Foreclosure Deed | $140,800 | -- | |
| Warranty Deed | $164,000 | -- | |
| Foreclosure Deed | $140,800 | -- | |
| Warranty Deed | $164,000 | -- |
Source: PrimeMLS
MLS Number: 5013449
APN: NDUR-000249-000000-000021
- 26 Brackett Rd
- 40 Chamberlin Way
- Lot 26-2 Brackett Rd
- 77 Kent Locke Cir
- 67 Dobbins Way
- 122 Chickadee Ln
- 499 Heron Point Rd
- 317 Birch Hill Rd
- 0 Innsbruck Dr Unit 5024695
- lot 84 Franconia Dr
- 51 Eagles Way
- 594 Suncook Valley Rd
- 60 S Shore Rd
- 6 Suncook Valley Rd
- 90 Jenkins Rd
- 29 Main St
- M 3 - L 15-2 Prospect Mountain Rd
- M 3 - L 15-1 Prospect Mountain Rd
- 0 Lake Shore Dr Unit lot 194
- 119 Main St
