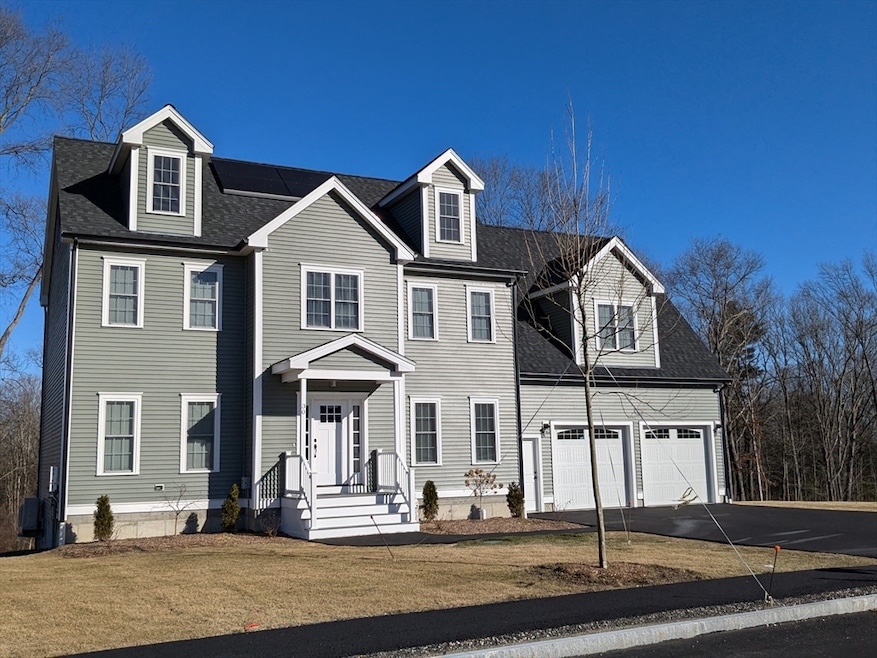
45 Orange St Bridgewater, MA 02324
Estimated payment $5,725/month
Highlights
- 1.5 Acre Lot
- Wooded Lot
- Solid Surface Countertops
- Colonial Architecture
- Wood Flooring
- No HOA
About This Home
Great location, secluded , private lot house will be set back off road, This 9 room custom colonial feature hard wood and tile flooring, crown molding, shaker cabinets, quartz counter tops, arabesque backsplash, superior design and craftsmanship. With over 2,800 square feet of living space this energy efficient net zero ready home saves you thousands compared to other new construction. Master bedroom features cathedral ceiling, walk-in closets, beautiful walk-in shower. You also have a walk up attic, oversized 2 car garage and custom landscaping.
Home Details
Home Type
- Single Family
Year Built
- Built in 2025
Lot Details
- 1.5 Acre Lot
- Wooded Lot
Parking
- 2 Car Attached Garage
- Driveway
- Open Parking
- Off-Street Parking
Home Design
- Colonial Architecture
- Frame Construction
- Shingle Roof
- Concrete Perimeter Foundation
Interior Spaces
- 2,800 Sq Ft Home
- Recessed Lighting
- Home Office
- Basement Fills Entire Space Under The House
Kitchen
- Range
- Microwave
- Stainless Steel Appliances
- Kitchen Island
- Solid Surface Countertops
Flooring
- Wood
- Ceramic Tile
Bedrooms and Bathrooms
- 4 Bedrooms
- Primary bedroom located on second floor
- Walk-In Closet
Laundry
- Laundry on upper level
- Washer and Electric Dryer Hookup
Eco-Friendly Details
- ENERGY STAR Qualified Equipment for Heating
Utilities
- SEER Rated 13+ Air Conditioning Units
- Forced Air Heating and Cooling System
- 2 Cooling Zones
- 2 Heating Zones
- Heat Pump System
- 200+ Amp Service
- Private Sewer
Community Details
- No Home Owners Association
- Shops
Listing and Financial Details
- Tax Lot 36
Map
Home Values in the Area
Average Home Value in this Area
Property History
| Date | Event | Price | Change | Sq Ft Price |
|---|---|---|---|---|
| 03/05/2025 03/05/25 | Pending | -- | -- | -- |
| 03/04/2025 03/04/25 | For Sale | $869,900 | -- | $311 / Sq Ft |
Similar Homes in Bridgewater, MA
Source: MLS Property Information Network (MLS PIN)
MLS Number: 73340788
- 50 Erbeck Circle Extension
- 490 Plymouth St
- 16 Acorn Cir
- 55 Sherwood Ln
- 0 Three Rivers Dr
- 345 Laurel St
- 395 Hayward St
- 3 Country Dr Unit Drive
- 67 Country Dr
- 2 Plumfield Ln
- 27 Trailwood Dr
- 0 Auburn St
- 10 Trailwood Dr
- 82 Trailwood Dr
- 167 Spring St
- 0 Flagg St Unit 73284090
- 244 Curve St
- 63 Brookstone Dr
- 3 Sunstone Place
- 29 Leonard St Unit 29
