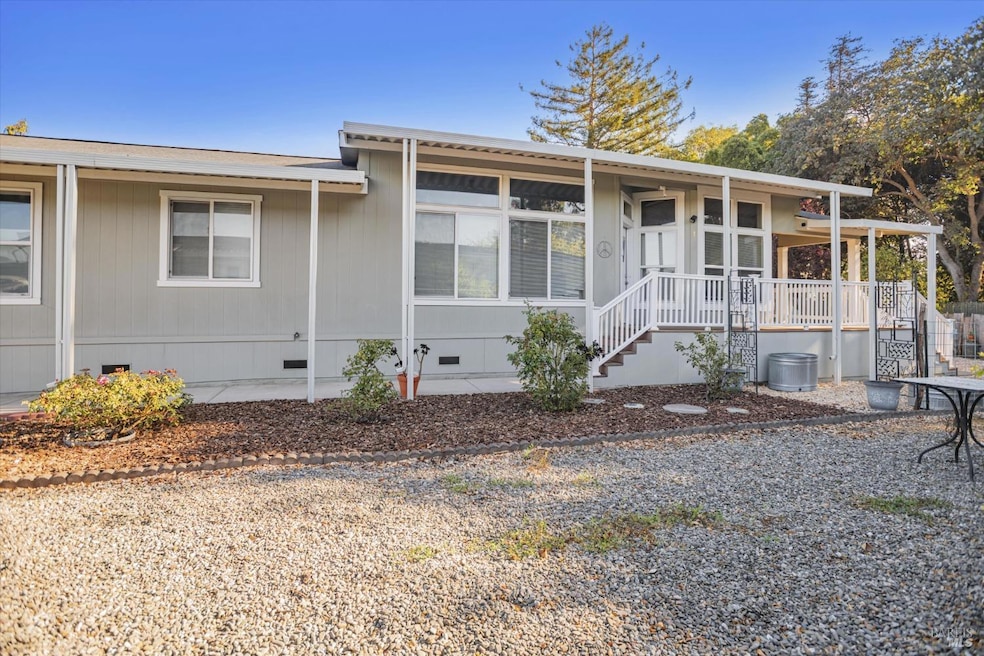
45 Pamela Dr Petaluma, CA 94954
Highlights
- Property is near a clubhouse
- Private Lot
- Window or Skylight in Bathroom
- Petaluma Junior High School Rated A-
- Cathedral Ceiling
- Walk-In Pantry
About This Home
As of December 2024Welcome to this spacious 3-bed, 2-bath remodeled 2007 manufactured home featuring 1,692 sq ft of comfort and possibility! The open kitchen is perfect for whipping up a feast or entertaining guests, with ample storage and space to move freely. Enjoy your coffee in the cozy breakfast nook, looking out over the peaceful yard. The primary bedroom offers a peaceful retreat, complete with blackout curtains for the perfect night's sleep and a large walk-in closet. Solar tubes in the kitchen, hallway, and bathroom fill the home with natural light, creating a warm and welcoming atmosphere. Step outside to the private backyard, ready to become your personal oasisideal for gardening, relaxing, or creating a cozy outdoor retreat. The seller loves the natural light and high ceilings in the home, along with the expansive and quiet yard. This home is just a few steps away from the community pool, Clubhouse, and ample guest parking. Don't miss out on this gem!
Property Details
Home Type
- Mobile/Manufactured
Year Built
- Built in 2007 | Remodeled
Lot Details
- Lot Dimensions are 66 x 14
- Fenced Yard
- Private Lot
- Back Yard
Home Design
- Combination Foundation
- Block Foundation
- Composition Roof
Interior Spaces
- 1,692 Sq Ft Home
- Cathedral Ceiling
- Ceiling Fan
- Living Room
- Formal Dining Room
- Vinyl Flooring
Kitchen
- Walk-In Pantry
- Free-Standing Gas Oven
- Free-Standing Gas Range
- Microwave
- Dishwasher
- Kitchen Island
- Disposal
Bedrooms and Bathrooms
- 3 Bedrooms
- 2 Full Bathrooms
- Tile Bathroom Countertop
- Dual Sinks
- Bathtub with Shower
- Separate Shower
- Window or Skylight in Bathroom
Laundry
- Laundry Room
- 220 Volts In Laundry
- Washer and Dryer Hookup
Home Security
- Carbon Monoxide Detectors
- Fire and Smoke Detector
Parking
- 2 Parking Spaces
- 2 Carport Spaces
- Guest Parking
Mobile Home
- Mobile Home Make is Woodfield Limited
- Double Wide
Utilities
- Central Heating and Cooling System
- Natural Gas Connected
- High Speed Internet
- Internet Available
- Cable TV Available
Additional Features
- Shed
- Property is near a clubhouse
Community Details
- 7448 Ct
- Youngstown Mobile Park | Phone (707) 776-4841
Listing and Financial Details
- Assessor Parcel Number 910-005-249-000
Map
Home Values in the Area
Average Home Value in this Area
Property History
| Date | Event | Price | Change | Sq Ft Price |
|---|---|---|---|---|
| 12/06/2024 12/06/24 | Sold | $280,000 | -6.5% | $165 / Sq Ft |
| 11/03/2024 11/03/24 | Pending | -- | -- | -- |
| 10/25/2024 10/25/24 | For Sale | $299,500 | -- | $177 / Sq Ft |
Similar Homes in the area
Source: Bay Area Real Estate Information Services (BAREIS)
MLS Number: 324084286
- 108 N Napa Dr
- 122 Pamela Ct
- 594 Sonoma Dr
- 4 Belle Dr
- 1429 Brody Bird Ln
- 1405 Bill Ct
- 1418 Mauro Pietro Dr Unit 200
- 4 Megan Ct
- 1544 Crown Rd
- 1546 Royal Oak Dr
- 1384 Woodside Cir
- 719 Petaluma Blvd N
- 717 N Mcdowell Blvd Unit 201
- 717 N Mcdowell Blvd Unit 511
- 7 Oakwood Dr
- 3 Oakwood Dr
- 13 Oakwood Dr
- 114 Candlewood Dr Unit 114
- 102 Candlewood Dr
- 532 Boxwood Dr
