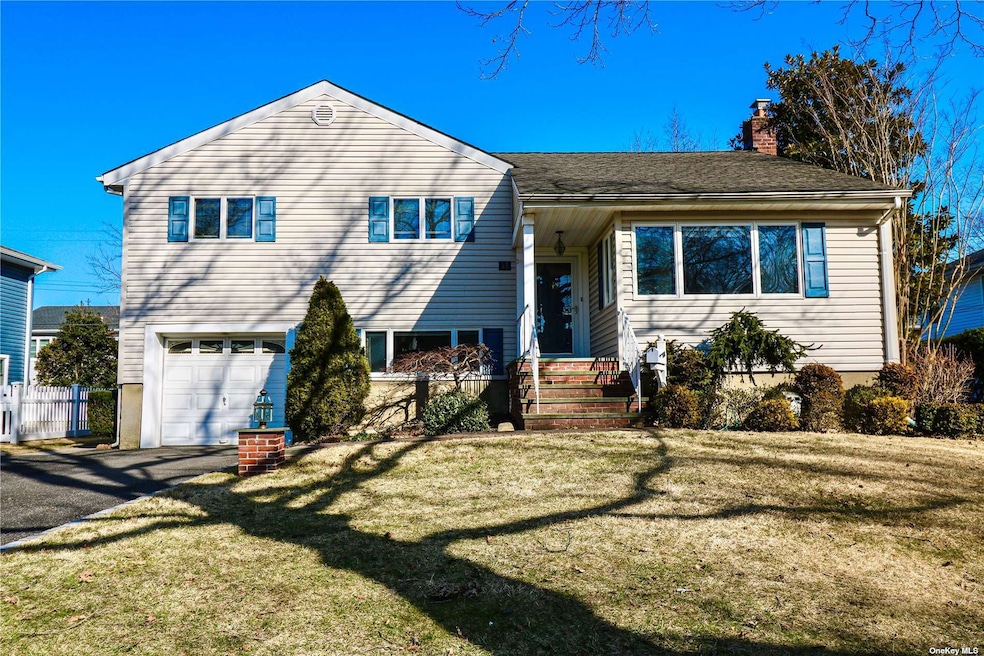
45 Pell Terrace Garden City, NY 11530
Garden City NeighborhoodHighlights
- Property is near public transit
- Private Lot
- Den
- Stewart School Rated A
- Wood Flooring
- Formal Dining Room
About This Home
As of September 2024Discover a life of comfort and convenience in this sun-drenched 3-bedroom, 2-bath split-level home, complete with a single-car garage. The generous living room seamlessly connects to the dining room, providing an ideal space for hosting and entertaining. The bright, eat-in kitchen offers ample storage, making cooking a joy. In the upper level you will find a full hall bath, 3 roomy bedrooms, including a primary suite with a full bathroom and walk-in closet. Each bedroom benefits from large closets for optimal storage. Downstairs is a comfortable den and a mud/laundry room offering additional storage, laundry sink, and exterior access, and access to the garage and unfinished basement. Enjoy tranquility in the serene backyard of this immaculate home, perfectly situated on a peaceful tree-lined street in Garden City. Enjoy the convenience of easy access to parkways, nearby transportation, LIRR, Garden City Village, shopping, and dining.
Last Agent to Sell the Property
Realty Connect USA L I Inc Brokerage Phone: 631-881-5160 License #10401214385

Last Buyer's Agent
Realty Connect USA L I Inc Brokerage Phone: 631-881-5160 License #10401214385

Home Details
Home Type
- Single Family
Est. Annual Taxes
- $17,660
Year Built
- Built in 1955
Lot Details
- 6,500 Sq Ft Lot
- Lot Dimensions are 65x100
- Northwest Facing Home
- Private Entrance
- Fenced
- Private Lot
- Level Lot
Parking
- 1 Car Attached Garage
- Driveway
Home Design
- Split Level Home
- Brick Exterior Construction
- Frame Construction
- Vinyl Siding
Interior Spaces
- 1,651 Sq Ft Home
- 2-Story Property
- Formal Dining Room
- Den
- Storage
- Unfinished Basement
- Partial Basement
Kitchen
- Eat-In Kitchen
- Oven
- Microwave
- Dishwasher
Flooring
- Wood
- Wall to Wall Carpet
Bedrooms and Bathrooms
- 3 Bedrooms
- Walk-In Closet
- 2 Full Bathrooms
Laundry
- Dryer
- Washer
Schools
- Hemlock Elementary School
- Garden City Middle School
- Garden City High School
Utilities
- Central Air
- Hot Water Heating System
- Heating System Uses Natural Gas
Additional Features
- Patio
- Property is near public transit
Community Details
- Park
Listing and Financial Details
- Exclusions: Freezer
- Legal Lot and Block 18 / 532
- Assessor Parcel Number 2011-34-532-00-0018-0
Map
Home Values in the Area
Average Home Value in this Area
Property History
| Date | Event | Price | Change | Sq Ft Price |
|---|---|---|---|---|
| 09/16/2024 09/16/24 | Sold | $1,125,000 | +21.6% | $681 / Sq Ft |
| 07/29/2024 07/29/24 | Pending | -- | -- | -- |
| 07/15/2024 07/15/24 | For Sale | $924,888 | 0.0% | $560 / Sq Ft |
| 04/09/2024 04/09/24 | For Sale | $924,888 | -17.8% | $560 / Sq Ft |
| 04/08/2024 04/08/24 | Pending | -- | -- | -- |
| 04/08/2024 04/08/24 | Off Market | $1,125,000 | -- | -- |
| 03/29/2024 03/29/24 | Off Market | $1,125,000 | -- | -- |
| 03/29/2024 03/29/24 | For Sale | $924,888 | -17.8% | $560 / Sq Ft |
| 03/25/2024 03/25/24 | Off Market | $1,125,000 | -- | -- |
| 03/19/2024 03/19/24 | For Sale | $924,888 | -- | $560 / Sq Ft |
Tax History
| Year | Tax Paid | Tax Assessment Tax Assessment Total Assessment is a certain percentage of the fair market value that is determined by local assessors to be the total taxable value of land and additions on the property. | Land | Improvement |
|---|---|---|---|---|
| 2024 | $974 | $748 | $310 | $438 |
| 2023 | $4,213 | $748 | $310 | $438 |
| 2022 | $4,213 | $748 | $310 | $438 |
| 2021 | $6,122 | $726 | $301 | $425 |
| 2020 | $4,802 | $1,338 | $1,146 | $192 |
| 2019 | $4,722 | $1,338 | $1,146 | $192 |
| 2018 | $4,352 | $1,338 | $0 | $0 |
| 2017 | $2,697 | $1,338 | $1,146 | $192 |
| 2016 | $3,886 | $1,338 | $1,146 | $192 |
| 2015 | $936 | $1,338 | $1,146 | $192 |
| 2014 | $936 | $1,338 | $1,146 | $192 |
| 2013 | $894 | $1,338 | $1,146 | $192 |
Mortgage History
| Date | Status | Loan Amount | Loan Type |
|---|---|---|---|
| Open | $725,000 | New Conventional |
Deed History
| Date | Type | Sale Price | Title Company |
|---|---|---|---|
| Executors Deed | $1,125,000 | At Cost Abstract Inc |
Similar Homes in Garden City, NY
Source: OneKey® MLS
MLS Number: KEY3538771
APN: 2011-34-532-00-0018-0
- 1 Flower Rd
- 460 Old Country Rd
- 96 Claydon Rd
- 59 Maxwell Rd
- 3 Maple St
- 82 Wyatt Rd
- 8 Violet Ave
- 60 Huntington Rd
- 55 Osborne Rd
- 9 Mulberry Ave
- 47 Juniper Ave
- 82 Albertson Place
- 5 Birchwood Ct Unit 2D
- 5 Birchwood Ct Unit 4n
- 5 Birchwood Ct Unit 5
- 3 Birchwood Ct Unit 4B
- 3 Birchwood Ct Unit 1L
- 6 Birchwood Ct Unit 4K
- 128 Union St
- 1 Birchwood Ct Unit 2F
