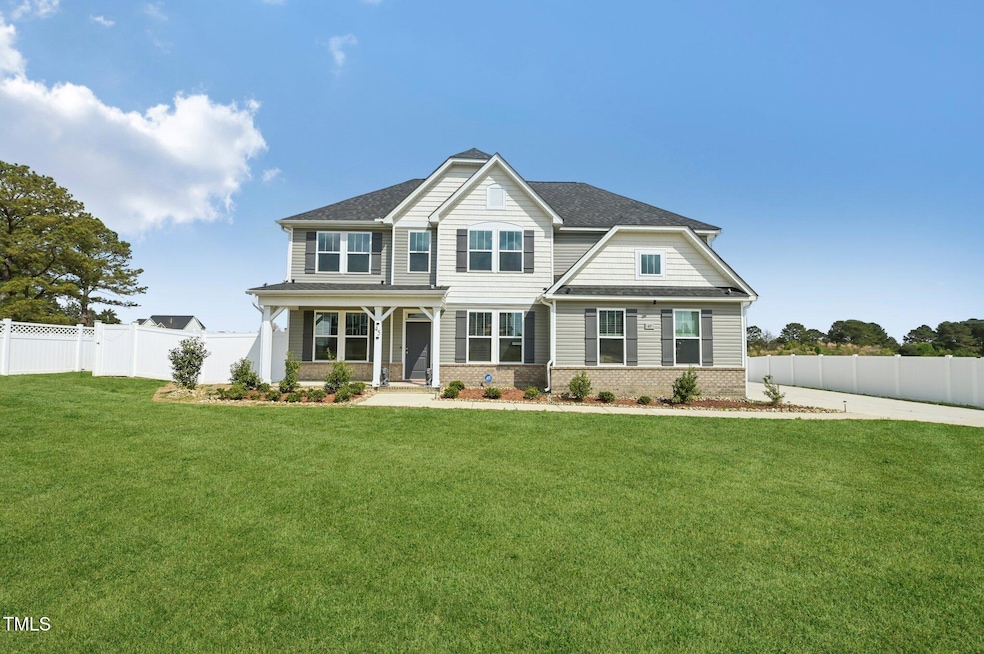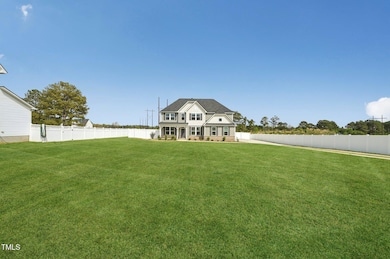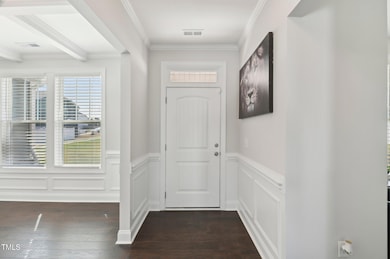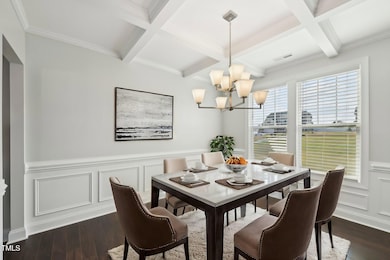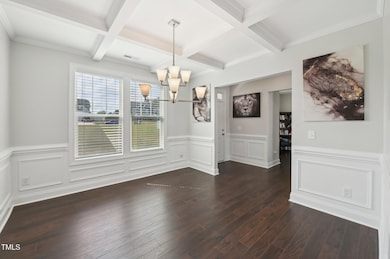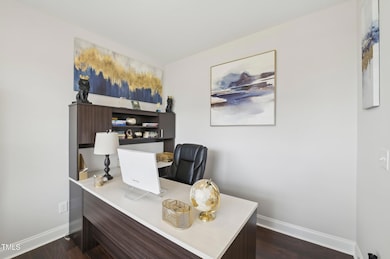
45 Pond Mountain Dr Clayton, NC 27520
Cleveland NeighborhoodEstimated payment $2,946/month
Highlights
- Home Theater
- Home Energy Rating Service (HERS) Rated Property
- Bonus Room
- Craftsman Architecture
- Main Floor Bedroom
- Granite Countertops
About This Home
This beautifully designed 2022 home is the perfect blend of modern elegance and everyday comfort. With 3 bedrooms, 3 full baths, and a thoughtfully designed layout, this home is built for both living and entertaining.Step inside to find a formal dining room, an office, and a first-floor guest suite with an adjacent full bath—perfect for visitors or a quiet retreat. The spacious kitchen flows effortlessly into the main living areas, making hosting a breeze. Upstairs, the primary suite feels like a personal sanctuary, featuring a huge sitting area and a spa-like 5-piece en suite bath—think soaking tub, walk-in shower, and plenty of space to unwind. There is another spacious bedroom, a media room, and a flex space ready to be whatever you need—another bedroom, lounge, or creative studio. Outside, the covered front and rear porches invite relaxation, while the fenced backyard with a pergola offers privacy and endless possibilities,maybe even a pool. With an extended driveway and a two-car garage, you'll have all the space and convenience you need.
Just minutes from I-40 and less than five minutes from amazing restaurants, craft cocktails, grocery stores, healthcare, and more. The seller is ready to work with you!!
Home Details
Home Type
- Single Family
Est. Annual Taxes
- $3,088
Year Built
- Built in 2022
Lot Details
- 0.5 Acre Lot
- Back Yard Fenced
HOA Fees
- $38 Monthly HOA Fees
Parking
- 2 Car Attached Garage
- Side Facing Garage
- Garage Door Opener
- Additional Parking
- 2 Open Parking Spaces
Home Design
- Craftsman Architecture
- Brick Exterior Construction
- Stem Wall Foundation
- Shingle Roof
- Asphalt Roof
- Aluminum Siding
- Vinyl Siding
Interior Spaces
- 2,865 Sq Ft Home
- 2-Story Property
- Chandelier
- Gas Fireplace
- Living Room with Fireplace
- Home Theater
- Home Office
- Bonus Room
- Storage
Kitchen
- Electric Oven
- Ice Maker
- Dishwasher
- Granite Countertops
Flooring
- Carpet
- Laminate
- Vinyl
Bedrooms and Bathrooms
- 3 Bedrooms
- Main Floor Bedroom
- Walk-In Closet
- 3 Full Bathrooms
- Private Water Closet
- Soaking Tub
- Bathtub with Shower
- Walk-in Shower
Laundry
- Laundry Room
- Laundry on upper level
Accessible Home Design
- Accessible Full Bathroom
- Accessible Bedroom
- Accessible Common Area
Eco-Friendly Details
- Home Energy Rating Service (HERS) Rated Property
- HERS Index Rating of 66 | Good progress toward optimizing energy performance
Outdoor Features
- Covered patio or porch
- Exterior Lighting
Schools
- Polenta Elementary School
- Swift Creek Middle School
- Cleveland High School
Horse Facilities and Amenities
- Grass Field
Utilities
- Central Air
- Heat Pump System
- Septic Tank
Community Details
- Association fees include unknown
- Southeastern HOA Mgmt Llc Association, Phone Number (910) 493-3707
- Oak Hill Farms Subdivision
Listing and Financial Details
- Assessor Parcel Number 06F04081O
Map
Home Values in the Area
Average Home Value in this Area
Tax History
| Year | Tax Paid | Tax Assessment Tax Assessment Total Assessment is a certain percentage of the fair market value that is determined by local assessors to be the total taxable value of land and additions on the property. | Land | Improvement |
|---|---|---|---|---|
| 2024 | $2,772 | $342,190 | $60,000 | $282,190 |
| 2023 | $2,678 | $342,190 | $60,000 | $282,190 |
| 2022 | $494 | $60,000 | $60,000 | $0 |
Property History
| Date | Event | Price | Change | Sq Ft Price |
|---|---|---|---|---|
| 04/03/2025 04/03/25 | For Sale | $475,000 | +12.5% | $166 / Sq Ft |
| 12/15/2023 12/15/23 | Off Market | $422,220 | -- | -- |
| 10/14/2022 10/14/22 | Sold | $422,220 | 0.0% | $147 / Sq Ft |
| 11/18/2021 11/18/21 | Pending | -- | -- | -- |
| 11/04/2021 11/04/21 | Price Changed | $422,020 | 0.0% | $147 / Sq Ft |
| 10/29/2021 10/29/21 | Price Changed | $421,910 | -0.3% | $147 / Sq Ft |
| 10/15/2021 10/15/21 | Price Changed | $423,270 | 0.0% | $148 / Sq Ft |
| 10/12/2021 10/12/21 | Price Changed | $423,200 | +0.7% | $148 / Sq Ft |
| 10/08/2021 10/08/21 | Price Changed | $420,200 | +0.2% | $147 / Sq Ft |
| 10/02/2021 10/02/21 | Price Changed | $419,188 | -0.2% | $146 / Sq Ft |
| 09/26/2021 09/26/21 | For Sale | $420,205 | -- | $147 / Sq Ft |
Deed History
| Date | Type | Sale Price | Title Company |
|---|---|---|---|
| Special Warranty Deed | $422,500 | -- |
Mortgage History
| Date | Status | Loan Amount | Loan Type |
|---|---|---|---|
| Open | $398,107 | FHA |
Similar Homes in Clayton, NC
Source: Doorify MLS
MLS Number: 10086875
APN: 06F04081O
- 82 Sommerset Dr
- 208 Hunting Lodge Rd
- 46 Trawick Place
- 382 Tomahawk Dr
- 27 Meath Ct Unit 215
- 52 Commons Cir
- 60 Commons Cir
- 68 Commons Cir Unit 223
- 76 Commons Cir
- 83 Commons Cir Unit 236
- 63 Meath Ct Unit 211
- 84 Commons Cir
- 147 E Wellesley Dr
- 108 Commons Cir Unit 228
- 83 Meath Ct Unit 209
- 116 Commons Cir Unit 229
- 6 S Summerhill Ridge
- 2820 Tara Dr
- 143 George Wilton Dr
- 20 Sanders Rd
