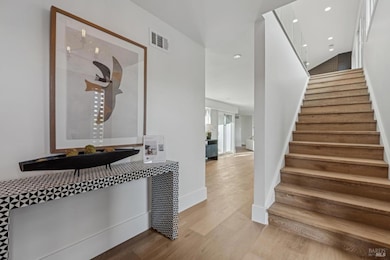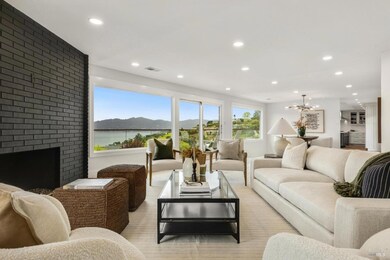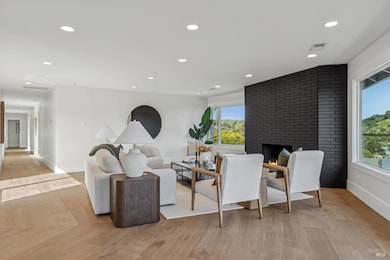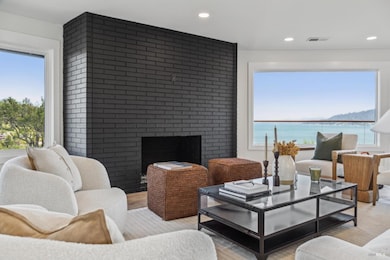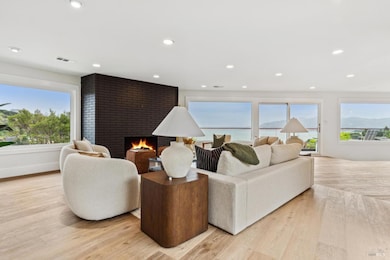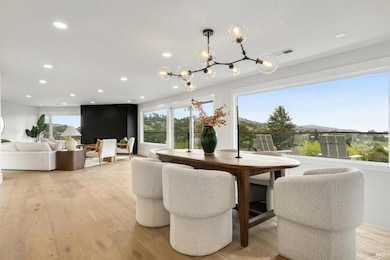
45 Reed Ranch Rd Belvedere Tiburon, CA 94920
Estimated payment $29,474/month
Highlights
- Very Popular Property
- In Ground Pool
- Built-In Refrigerator
- Bel Aire Elementary School Rated A
- Bay View
- Living Room with Fireplace
About This Home
Stunningly remodeled 5BD/3BA home in coveted Reed Ranch with panoramic views of the San Francisco Bay and city skyline. This 4,300 sq ft two-level residence offers the ideal blend of luxury and functionality. The main level features an open-concept living/dining area filled with natural light, a brand-new chef's kitchen with quartz countertops, center island, custom cabinetry, and high-end appliances. Enjoy breathtaking views from nearly every room, including the spacious primary suite and two additional bedrooms with a beautifully updated shared bath. The lower level offers a second family room with built-in beverage bar, two guest bedrooms, a full bath, and laundry roomopening directly to a resort-style backyard with pool and patio, ideal for entertaining. Complete renovation includes new hardwood floors, carpet, lighting, Silestone counters in all baths, new fixtures, doors, and trim throughout. Located in the award-winning Reed School District, across from Blackie's Pasture and minutes to shops, trails, and the freeway.
Open House Schedule
-
Sunday, April 27, 20251:00 to 4:00 pm4/27/2025 1:00:00 PM +00:004/27/2025 4:00:00 PM +00:00Come visit this newly remodeled Tiburon home in the desirable Reedlands neighborhood with sweeping San Francisco Bay views. This remarkable home embodies the California lifestyle with a fantastic floorplan, indoor-outdoor flow from living spaces to pool and patio, Located in a prime area with fantastic hiking trails nearby, wonderful access to The Cove Shopping Center and easy accessibility to Del Mar School or others via the convenient bus top. This home has it all! Move right in!Add to Calendar
Home Details
Home Type
- Single Family
Est. Annual Taxes
- $32,533
Year Built
- Built in 1961 | Remodeled
Lot Details
- 0.32 Acre Lot
- Low Maintenance Yard
Property Views
- Bay
- City
Interior Spaces
- 4,300 Sq Ft Home
- 2-Story Property
- Fireplace With Gas Starter
- Living Room with Fireplace
- 2 Fireplaces
- Family or Dining Combination
Kitchen
- Breakfast Area or Nook
- Double Oven
- Free-Standing Electric Range
- Range Hood
- Microwave
- Built-In Refrigerator
- Dishwasher
- ENERGY STAR Qualified Appliances
- Kitchen Island
- Quartz Countertops
Flooring
- Wood
- Carpet
- Tile
Bedrooms and Bathrooms
- 5 Bedrooms
- Primary Bedroom on Main
- Walk-In Closet
- Bathroom on Main Level
- 3 Full Bathrooms
- Stone Bathroom Countertops
- Tile Bathroom Countertop
- Dual Sinks
- Separate Shower
Laundry
- Laundry in unit
- Dryer
- Washer
- Sink Near Laundry
- 220 Volts In Laundry
Home Security
- Carbon Monoxide Detectors
- Fire and Smoke Detector
Parking
- 6 Parking Spaces
- No Garage
- Covered Parking
Pool
- In Ground Pool
Utilities
- No Cooling
- Central Heating
- 220 Volts in Kitchen
Listing and Financial Details
- Assessor Parcel Number 034-301-07
Map
Home Values in the Area
Average Home Value in this Area
Tax History
| Year | Tax Paid | Tax Assessment Tax Assessment Total Assessment is a certain percentage of the fair market value that is determined by local assessors to be the total taxable value of land and additions on the property. | Land | Improvement |
|---|---|---|---|---|
| 2024 | $32,533 | $2,745,322 | $1,649,550 | $1,095,772 |
| 2023 | $32,057 | $2,691,499 | $1,617,210 | $1,074,289 |
| 2022 | $41,534 | $2,638,725 | $1,585,500 | $1,053,225 |
| 2021 | $41,064 | $2,586,999 | $1,554,420 | $1,032,579 |
| 2020 | $40,757 | $2,560,483 | $1,538,488 | $1,021,995 |
| 2019 | $39,715 | $2,510,295 | $1,508,332 | $1,001,963 |
| 2018 | $38,870 | $2,461,085 | $1,478,764 | $982,321 |
| 2017 | $28,483 | $2,412,831 | $1,449,770 | $963,061 |
| 2016 | $27,154 | $2,365,532 | $1,421,350 | $944,182 |
| 2015 | $27,170 | $2,330,000 | $1,400,000 | $930,000 |
| 2014 | $18,345 | $1,567,199 | $1,076,987 | $490,212 |
Property History
| Date | Event | Price | Change | Sq Ft Price |
|---|---|---|---|---|
| 04/15/2025 04/15/25 | For Sale | $4,795,000 | -- | $1,115 / Sq Ft |
Deed History
| Date | Type | Sale Price | Title Company |
|---|---|---|---|
| Quit Claim Deed | -- | Stewart Title Of California | |
| Deed In Lieu Of Foreclosure | $1,000,000 | Stewart Title Of California | |
| Quit Claim Deed | -- | Stewart Title Of California | |
| Grant Deed | $2,330,000 | First American Title Company | |
| Interfamily Deed Transfer | -- | Fidelity National Title Co | |
| Interfamily Deed Transfer | -- | Fidelity National Title | |
| Interfamily Deed Transfer | -- | Fidelity National Title | |
| Interfamily Deed Transfer | -- | Fidelity National Title Co | |
| Interfamily Deed Transfer | -- | Fidelity National Title Co | |
| Grant Deed | $1,270,000 | California Land Title |
Mortgage History
| Date | Status | Loan Amount | Loan Type |
|---|---|---|---|
| Previous Owner | $5,800,000 | New Conventional | |
| Previous Owner | $2,000,000 | Unknown | |
| Previous Owner | $2,000,000 | Commercial | |
| Previous Owner | $90,000 | Unknown | |
| Previous Owner | $250,000 | Future Advance Clause Open End Mortgage | |
| Previous Owner | $1,700,000 | New Conventional | |
| Previous Owner | $272,500 | New Conventional | |
| Previous Owner | $300,000 | Credit Line Revolving | |
| Previous Owner | $300,000 | Credit Line Revolving | |
| Previous Owner | $322,700 | No Value Available | |
| Previous Owner | $100,000 | Credit Line Revolving | |
| Previous Owner | $600,000 | Unknown | |
| Previous Owner | $952,500 | No Value Available |
Similar Homes in the area
Source: Bay Area Real Estate Information Services (BAREIS)
MLS Number: 325033521
APN: 034-301-07
- 472 Irving Ct
- 448 Greenwood Beach Rd
- 4 Janet Way Unit 108
- 3 Trestle Glen Cir
- 536 Comstock Dr
- 544 Silverado Dr
- 26 Redding Ct
- 107 Blackfield Dr
- 116 Barn Rd
- 70 Monterey Dr
- 32 Via Los Altos
- 55 Monterey Dr
- 1 Felipa Ct
- 650 Hilary Dr
- 136 Avenida Miraflores
- 10 Mateo Dr
- 0 E Strawberry Dr
- 3 Mateo Dr
- 431 E Strawberry Dr
- 4664 Paradise Dr

