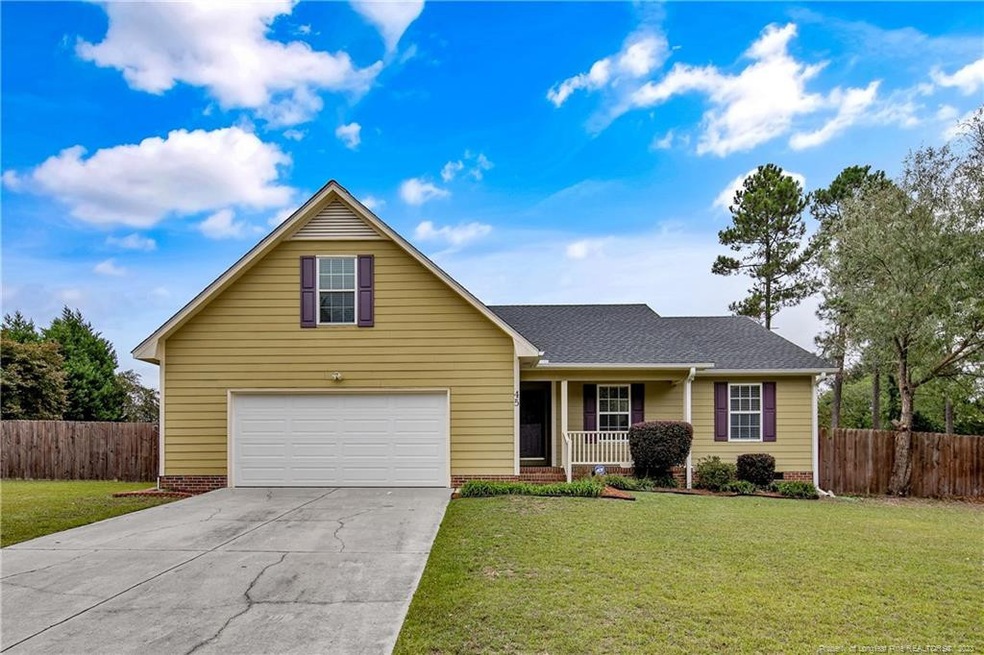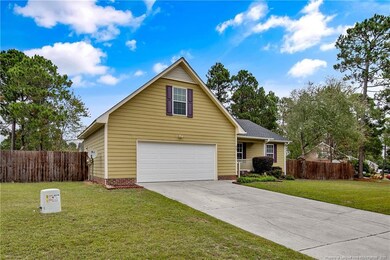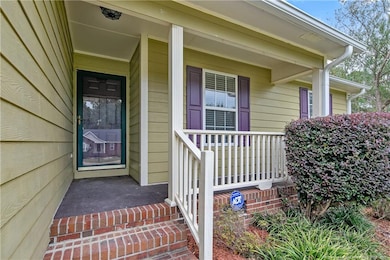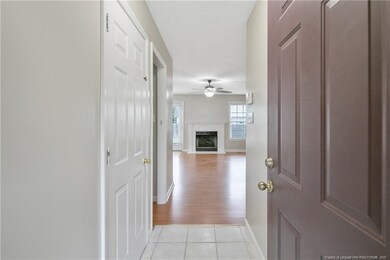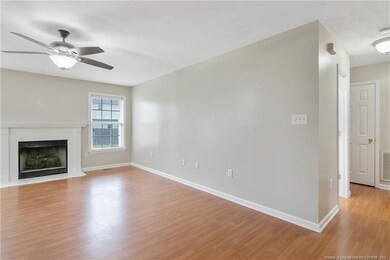
45 Ridgecrest Rd Cameron, NC 28326
Highlights
- Above Ground Pool
- Ranch Style House
- No HOA
- Deck
- Wood Flooring
- Front Porch
About This Home
As of November 2021So much living to be done in this perfect move-in-ready Ranch with a Bonus room. Owners just had the interior of the home painted agreeable gray and installed LVP floors in both bathrooms too! Fabulously large lot provides tons of space in the front and back yards and lots of summer fun to be had in the above ground pool! Perfect first home, easily accessible to grocery stores and is a short drive to Fort Bragg. The Home Warranty was just paid for and is transferrable to the new home owner as well as the termite bond with Terminex. Showings start Friday evening, so get your appointment scheduled!
Last Agent to Sell the Property
Victoria Harrison
BELL MANLEY REAL ESTATE, LLC. #2 License #305753
Home Details
Home Type
- Single Family
Est. Annual Taxes
- $1,396
Year Built
- Built in 1997
Lot Details
- 0.35 Acre Lot
- Privacy Fence
- Property is zoned RA-20 - Residential Agric
Parking
- 2 Car Attached Garage
Home Design
- Ranch Style House
- Wood Siding
Interior Spaces
- Ventless Fireplace
- Gas Log Fireplace
- Blinds
- Combination Kitchen and Dining Room
- Storage
- Crawl Space
Kitchen
- Eat-In Kitchen
- Range
- Microwave
- Dishwasher
- Disposal
Flooring
- Wood
- Laminate
- Luxury Vinyl Tile
- Vinyl
Bedrooms and Bathrooms
- 3 Bedrooms
- Walk-In Closet
- 2 Full Bathrooms
- Double Vanity
Laundry
- Laundry in Garage
- Washer and Dryer
Home Security
- Home Security System
- Fire and Smoke Detector
Outdoor Features
- Above Ground Pool
- Deck
- Outdoor Storage
- Rain Gutters
- Front Porch
Utilities
- Central Air
- Heat Pump System
- Septic Tank
Community Details
- No Home Owners Association
Listing and Financial Details
- Home warranty included in the sale of the property
- Assessor Parcel Number 09956602 0011 99
Map
Home Values in the Area
Average Home Value in this Area
Property History
| Date | Event | Price | Change | Sq Ft Price |
|---|---|---|---|---|
| 04/22/2025 04/22/25 | Pending | -- | -- | -- |
| 04/19/2025 04/19/25 | For Sale | $245,000 | +26.9% | $170 / Sq Ft |
| 11/22/2021 11/22/21 | Sold | $193,000 | +2.7% | $175 / Sq Ft |
| 10/24/2021 10/24/21 | Pending | -- | -- | -- |
| 10/19/2021 10/19/21 | For Sale | $188,000 | -- | $171 / Sq Ft |
Tax History
| Year | Tax Paid | Tax Assessment Tax Assessment Total Assessment is a certain percentage of the fair market value that is determined by local assessors to be the total taxable value of land and additions on the property. | Land | Improvement |
|---|---|---|---|---|
| 2024 | $1,396 | $184,422 | $0 | $0 |
| 2023 | $1,396 | $184,422 | $0 | $0 |
| 2022 | $1,288 | $184,422 | $0 | $0 |
| 2021 | $1,288 | $138,260 | $0 | $0 |
| 2020 | $1,288 | $138,260 | $0 | $0 |
| 2019 | $1,273 | $138,260 | $0 | $0 |
| 2018 | $1,245 | $138,260 | $0 | $0 |
| 2017 | $1,245 | $138,260 | $0 | $0 |
| 2016 | $1,136 | $125,450 | $0 | $0 |
| 2015 | -- | $125,450 | $0 | $0 |
| 2014 | -- | $125,450 | $0 | $0 |
Mortgage History
| Date | Status | Loan Amount | Loan Type |
|---|---|---|---|
| Open | $179,550 | New Conventional | |
| Previous Owner | $117,500 | VA | |
| Previous Owner | $138,802 | VA | |
| Previous Owner | $141,303 | VA | |
| Previous Owner | $136,356 | VA |
Deed History
| Date | Type | Sale Price | Title Company |
|---|---|---|---|
| Warranty Deed | $193,000 | None Available | |
| Warranty Deed | $132,000 | -- |
Similar Homes in Cameron, NC
Source: Doorify MLS
MLS Number: LP667805
APN: 09956602 0011 99
