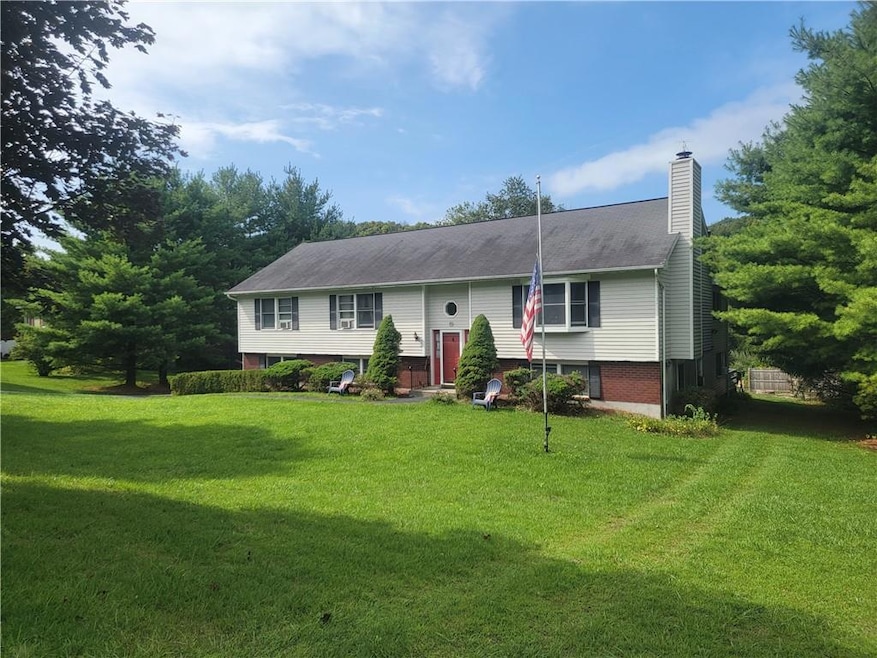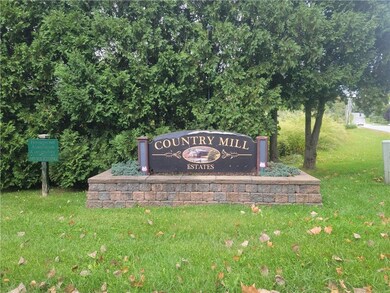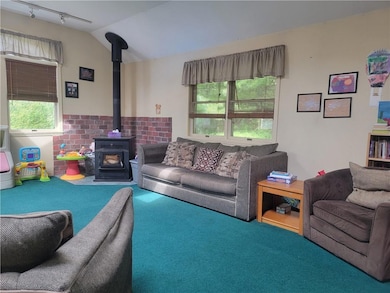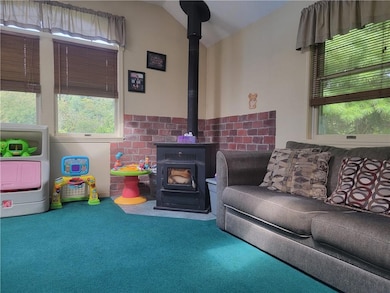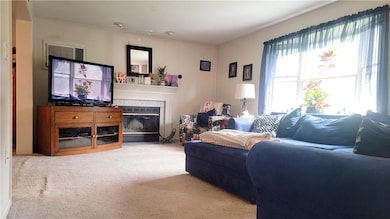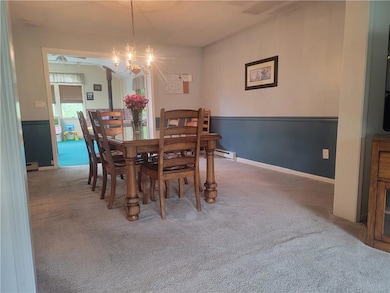
45 Riverdale Dr Wingdale, NY 12594
Dover NeighborhoodEstimated payment $2,753/month
Highlights
- Above Ground Pool
- Wood Burning Stove
- Partially Wooded Lot
- Deck
- Property is near public transit
- Main Floor Bedroom
About This Home
SHORT SALE APPROVED AT ASKING PRICE! PRIOR BUYER DID NOT WANT TO WAIT MUCH LONGER. COMMISSION AND SALE SUBJECT TO BANK APPROVAL! THIS IS THE PERFECT HOME FOR THE EXTENDED FAMILY. 4+ BEDROOMS 3 FULL BATHS FULLY FINISHED BASEMENT. A TOTAL OF 3 CAR GARAGE, NICELY LANDSCAPED AND WITHIN CLOSE PROXIMITY TO ALL AMENITIES. BACKYARD SLOPES DOWN TO THE TEN MILE RIVER, GREAT CUL DE SAC LOCATION AND MORE. WELL KEPT. Additional Information: ParkingFeatures:1 Car Attached,2 Car Detached,
Listing Agent
Century 21 Alliance Rlty Group Brokerage Phone: (845) 297-4700 License #10301219096

Home Details
Home Type
- Single Family
Est. Annual Taxes
- $6,967
Year Built
- Built in 1991
Lot Details
- 1.39 Acre Lot
- Cul-De-Sac
- Level Lot
- Partially Wooded Lot
Home Design
- Brick Exterior Construction
- Frame Construction
- Wood Siding
- Vinyl Siding
Interior Spaces
- 3,697 Sq Ft Home
- 2-Story Property
- Ceiling Fan
- Wood Burning Stove
- Entrance Foyer
- Carpet
Kitchen
- Eat-In Kitchen
- Dishwasher
Bedrooms and Bathrooms
- 4 Bedrooms
- Main Floor Bedroom
- Walk-In Closet
- 3 Full Bathrooms
Basement
- Walk-Out Basement
- Basement Fills Entire Space Under The House
Parking
- 3 Car Attached Garage
- Parking Storage or Cabinetry
Outdoor Features
- Above Ground Pool
- Deck
- Shed
Location
- Property is near public transit
Schools
- Wingdale Elementary School
- Dover Middle School
- Dover High School
Utilities
- Cooling System Mounted To A Wall/Window
- Baseboard Heating
- Tankless Water Heater
Listing and Financial Details
- Assessor Parcel Number 132600-7160-01-146912-0000
Map
Home Values in the Area
Average Home Value in this Area
Tax History
| Year | Tax Paid | Tax Assessment Tax Assessment Total Assessment is a certain percentage of the fair market value that is determined by local assessors to be the total taxable value of land and additions on the property. | Land | Improvement |
|---|---|---|---|---|
| 2023 | $8,486 | $176,800 | $22,400 | $154,400 |
| 2022 | $9,592 | $176,800 | $22,400 | $154,400 |
| 2021 | $9,684 | $176,800 | $22,400 | $154,400 |
| 2020 | $6,869 | $176,800 | $22,400 | $154,400 |
| 2019 | $6,776 | $176,800 | $22,400 | $154,400 |
| 2018 | $6,707 | $176,800 | $22,400 | $154,400 |
| 2017 | $5,532 | $176,800 | $22,400 | $154,400 |
| 2016 | $5,654 | $176,800 | $22,400 | $154,400 |
| 2015 | -- | $176,800 | $22,400 | $154,400 |
| 2014 | -- | $176,800 | $22,400 | $154,400 |
Property History
| Date | Event | Price | Change | Sq Ft Price |
|---|---|---|---|---|
| 06/20/2024 06/20/24 | Pending | -- | -- | -- |
| 06/11/2024 06/11/24 | Off Market | $389,925 | -- | -- |
| 05/28/2024 05/28/24 | Price Changed | $389,925 | 0.0% | $105 / Sq Ft |
| 05/28/2024 05/28/24 | For Sale | $389,925 | +41.8% | $105 / Sq Ft |
| 05/10/2024 05/10/24 | Off Market | $274,925 | -- | -- |
| 05/10/2024 05/10/24 | For Sale | $274,925 | -8.4% | $74 / Sq Ft |
| 07/10/2013 07/10/13 | Sold | $300,000 | -2.9% | $81 / Sq Ft |
| 04/08/2013 04/08/13 | Pending | -- | -- | -- |
| 02/25/2013 02/25/13 | For Sale | $309,000 | -- | $84 / Sq Ft |
Deed History
| Date | Type | Sale Price | Title Company |
|---|---|---|---|
| Deed | -- | -- | |
| Deed | -- | -- | |
| Deed | $300,000 | -- | |
| Deed | $300,000 | -- | |
| Interfamily Deed Transfer | -- | -- | |
| Interfamily Deed Transfer | -- | -- |
Mortgage History
| Date | Status | Loan Amount | Loan Type |
|---|---|---|---|
| Open | $289,682 | FHA | |
| Previous Owner | $254,566 | Unknown | |
| Previous Owner | $254,566 | Stand Alone Refi Refinance Of Original Loan | |
| Previous Owner | $130,000 | Unknown |
Similar Homes in Wingdale, NY
Source: OneKey® MLS
MLS Number: H6306281
APN: 132600-7160-01-146912-0000
- 7 Riverdale Dr
- 46 Peaceable Way
- 45 Nicole Ln
- 26 Lilac Dr
- 0 Route 22 Unit ONEH6222664
- 19 Nanas Way
- 50 N Chippawalla Rd
- 24 Buttonwood Rd
- 206-208 Dog Tail Corners Rd
- 14 SE Mountain Rd
- 17 Plymouth Rock Rd
- 70 Sasso Ln
- 0 Sheldon Rd Unit KEY832601
- 165 Duell Hollow Rd
- 4,10,12 River Oaks Ln
- 41 Long River Rd
- 0 Old Pawling Rd Unit ONEH6268329
- 42 Long River Rd
- 32 Long River Rd
- 126 Craig Ln
