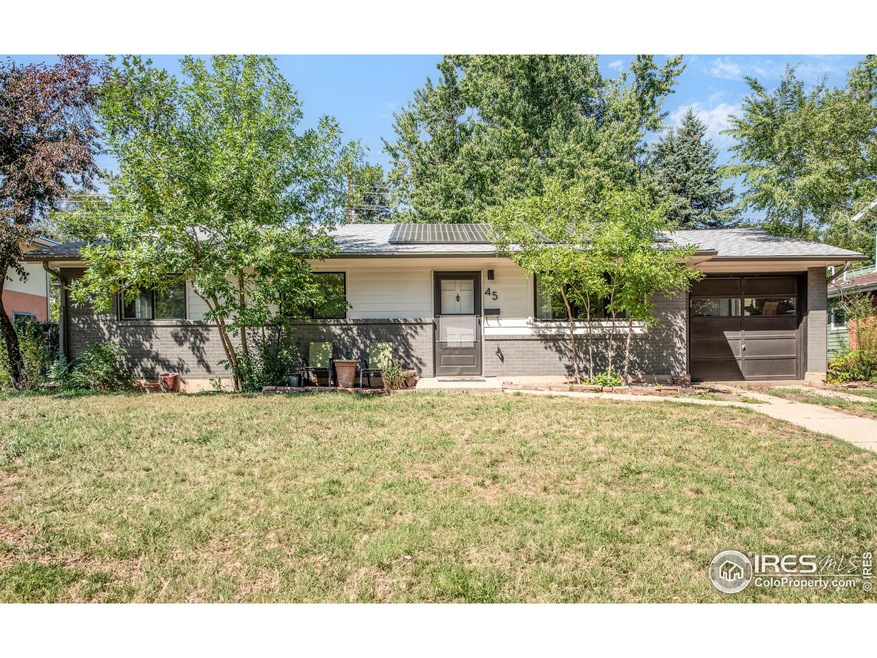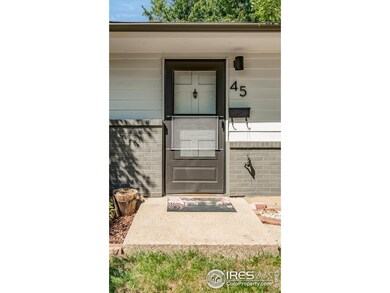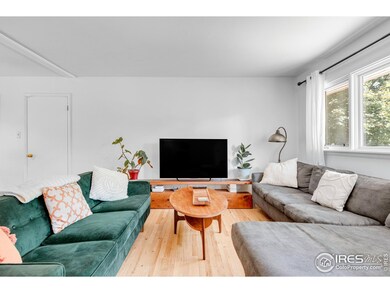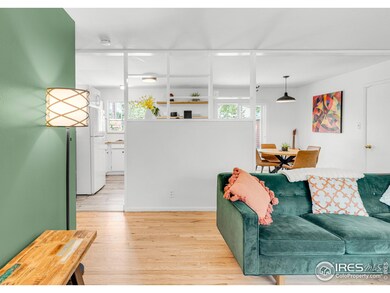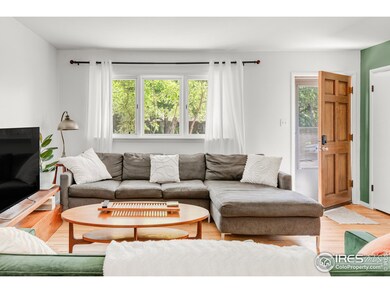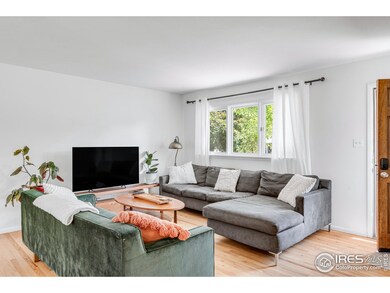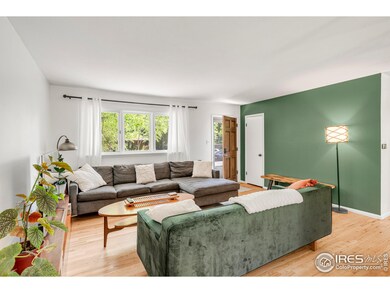
45 S 32nd St Boulder, CO 80305
South Boulder NeighborhoodHighlights
- Solar Power System
- Open Floorplan
- Wood Flooring
- Creekside Elementary School Rated A
- Contemporary Architecture
- No HOA
About This Home
As of October 2024Nestled on a tranquil street, this residence offers an exceptional blend of modern convenience and natural beauty. The home features stunning mountain and Flatiron views from the back rooms and yard, providing a picturesque backdrop for everyday living. Recent upgrades in 2023 include a new furnace, A/C, HVAC duct work/vents, gutters, soffit, fascia and exterior and interior paint. Further elevating the property is the home's serene motif that includes hardwood flooring and generous natural light. Grounded by a new floor, the kitchen includes a new refrigerator, abundant new butcher block counters, modern wood floating shelving, new light fixtures and an under-mount kitchen sink with new faucet. The kitchen provides seamless access to a sprawling, fully fenced backyard. Each bedroom emits a sense of solitude with a neutral color story and a shared bathroom with an updated vanity. A new garage workshop, a Reme Halo air filtration system, newer roof and owned solar panels make this home as efficient as it is beautiful. This property is a modern oasis with a solid Airbnb history (inquire or see Docs tab). One of the best SoBo locations just two blocks from the AB1 bus line, with easy access to DIA. Also located within blocks of trails, CU Boulder, Martin Park, NIST, and NOA.
Home Details
Home Type
- Single Family
Est. Annual Taxes
- $4,255
Year Built
- Built in 1955
Lot Details
- 7,387 Sq Ft Lot
- East Facing Home
- Southern Exposure
- Wood Fence
- Level Lot
Parking
- 1 Car Attached Garage
Home Design
- Contemporary Architecture
- Brick Veneer
- Composition Roof
- Wood Siding
Interior Spaces
- 1,040 Sq Ft Home
- 1-Story Property
- Open Floorplan
- Double Pane Windows
- Window Treatments
- Dining Room
- Crawl Space
Kitchen
- Eat-In Kitchen
- Electric Oven or Range
- Self-Cleaning Oven
- Microwave
- Dishwasher
- Kitchen Island
- Disposal
Flooring
- Wood
- Luxury Vinyl Tile
Bedrooms and Bathrooms
- 3 Bedrooms
- 1 Full Bathroom
- Primary bathroom on main floor
- Bathtub and Shower Combination in Primary Bathroom
Laundry
- Laundry on main level
- Dryer
- Washer
Home Security
- Radon Detector
- Storm Doors
Accessible Home Design
- No Interior Steps
- Low Pile Carpeting
Outdoor Features
- Patio
- Exterior Lighting
- Separate Outdoor Workshop
- Outdoor Storage
Schools
- Creekside Elementary School
- Manhattan Middle School
- Fairview High School
Utilities
- Forced Air Heating and Cooling System
- High Speed Internet
- Satellite Dish
- Cable TV Available
Additional Features
- Solar Power System
- Property is near a bus stop
Community Details
- No Home Owners Association
- Martin Acres Subdivision
Listing and Financial Details
- Assessor Parcel Number R0009628
Map
Home Values in the Area
Average Home Value in this Area
Property History
| Date | Event | Price | Change | Sq Ft Price |
|---|---|---|---|---|
| 10/23/2024 10/23/24 | Sold | $770,000 | -3.8% | $740 / Sq Ft |
| 09/04/2024 09/04/24 | For Sale | $800,000 | +5.4% | $769 / Sq Ft |
| 07/26/2023 07/26/23 | Sold | $759,000 | 0.0% | $730 / Sq Ft |
| 06/09/2023 06/09/23 | For Sale | $759,000 | -- | $730 / Sq Ft |
Tax History
| Year | Tax Paid | Tax Assessment Tax Assessment Total Assessment is a certain percentage of the fair market value that is determined by local assessors to be the total taxable value of land and additions on the property. | Land | Improvement |
|---|---|---|---|---|
| 2024 | $4,255 | $49,272 | $30,753 | $18,519 |
| 2023 | $4,255 | $49,272 | $34,438 | $18,519 |
| 2022 | $4,017 | $42,450 | $26,083 | $16,367 |
| 2021 | $3,834 | $43,672 | $26,834 | $16,838 |
| 2020 | $3,483 | $40,019 | $25,812 | $14,207 |
| 2019 | $3,430 | $40,019 | $25,812 | $14,207 |
| 2018 | $3,196 | $36,864 | $23,832 | $13,032 |
| 2017 | $3,096 | $40,756 | $26,348 | $14,408 |
| 2016 | $2,887 | $33,345 | $16,557 | $16,788 |
| 2015 | $2,733 | $27,836 | $14,248 | $13,588 |
| 2014 | $2,340 | $27,836 | $14,248 | $13,588 |
Mortgage History
| Date | Status | Loan Amount | Loan Type |
|---|---|---|---|
| Open | $341,000 | New Conventional | |
| Previous Owner | $662,740 | New Conventional | |
| Previous Owner | $200,000 | New Conventional | |
| Previous Owner | $240,393 | New Conventional | |
| Previous Owner | $280,000 | Unknown | |
| Previous Owner | $272,000 | Purchase Money Mortgage | |
| Previous Owner | $33,950 | Purchase Money Mortgage | |
| Previous Owner | $25,000 | Credit Line Revolving |
Deed History
| Date | Type | Sale Price | Title Company |
|---|---|---|---|
| Warranty Deed | $770,000 | Fntc | |
| Special Warranty Deed | $759,000 | None Listed On Document | |
| Deed | $170,000 | First Colorado Title | |
| Personal Reps Deed | $170,000 | First Colorado Title | |
| Interfamily Deed Transfer | -- | -- | |
| Deed | -- | -- | |
| Deed | $56,000 | -- |
Similar Homes in Boulder, CO
Source: IRES MLS
MLS Number: 1017883
APN: 1577053-15-002
