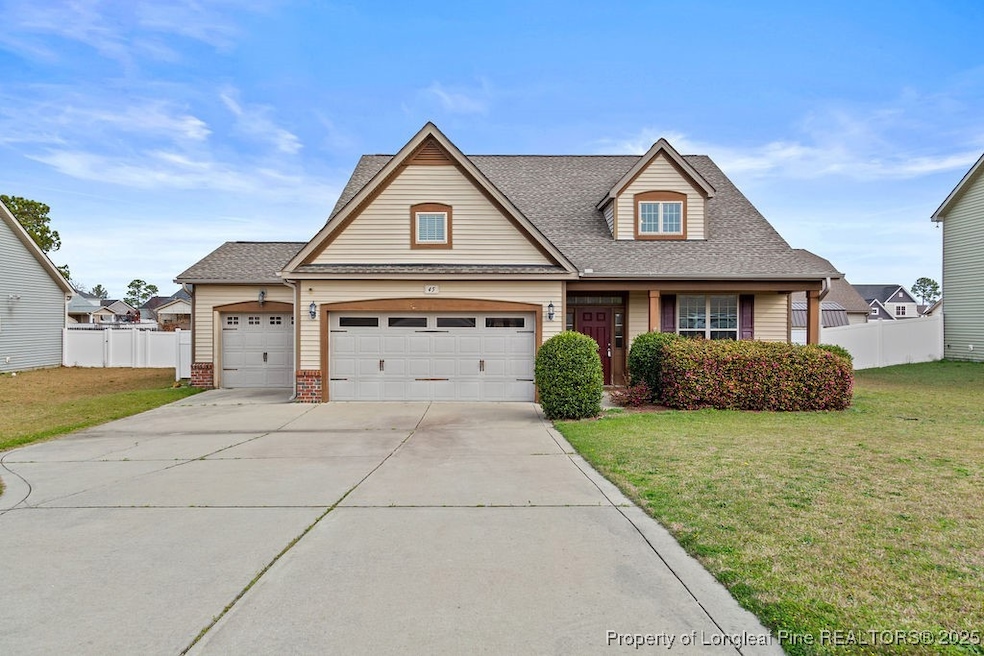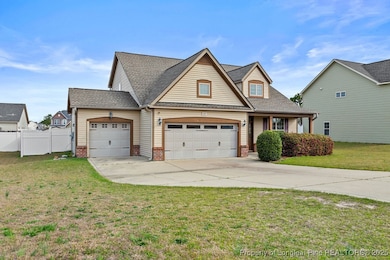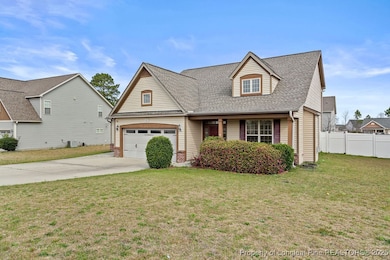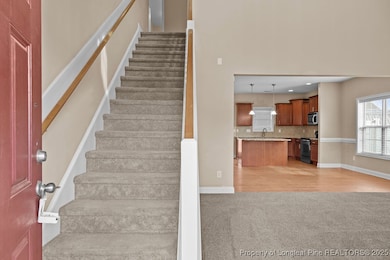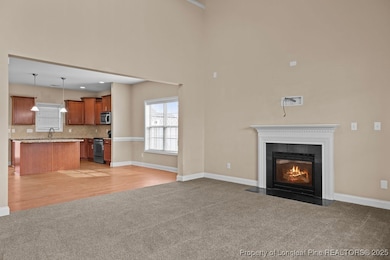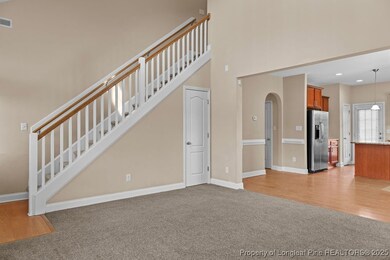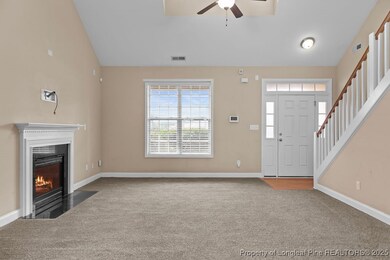
45 Samuel Nicholas Dr Cameron, NC 28326
Estimated payment $1,900/month
Highlights
- Wood Flooring
- Granite Countertops
- Covered patio or porch
- Main Floor Primary Bedroom
- Community Pool
- 3 Car Attached Garage
About This Home
Nestled in the highly sought-after Lexington Plantation subdivision on the north side of Fort Bragg, this stunning home has it all! With 4 spacious bedrooms, 2.5 baths, and a versatile loft area, there’s plenty of room to spread out. The kitchen features granite countertops, a large island, stainless steel appliances, and more. The living room boasts soaring vaulted ceilings and a cozy fireplace.The primary suite, conveniently located downstairs, offers a walk-in closet, garden tub, separate shower, and dual-sink vanity. Upstairs, you’ll find three generous bedrooms with ceiling fans, a loft area perfect for a home office or playroom, and an unfinished room ideal for extra storage. Plus, a rare 3-car garage provides ample parking and workspace. Seller is willing to offer allowance for cosmetic updates. Don’t miss out on this incredible home in a fantastic location! Schedule your showing today.
Home Details
Home Type
- Single Family
Est. Annual Taxes
- $1,924
Year Built
- Built in 2012
Lot Details
- 9,583 Sq Ft Lot
- Property is Fully Fenced
- Privacy Fence
- Property is in average condition
HOA Fees
- $66 Monthly HOA Fees
Parking
- 3 Car Attached Garage
Home Design
- Slab Foundation
- Vinyl Siding
Interior Spaces
- 2,044 Sq Ft Home
- 2-Story Property
- Ceiling Fan
- Factory Built Fireplace
- Blinds
- Combination Kitchen and Dining Room
- Fire and Smoke Detector
- Washer and Dryer Hookup
Kitchen
- Eat-In Kitchen
- Range
- Microwave
- Dishwasher
- Kitchen Island
- Granite Countertops
Flooring
- Wood
- Carpet
- Vinyl
Bedrooms and Bathrooms
- 4 Bedrooms
- Primary Bedroom on Main
- Walk-In Closet
- Garden Bath
- Separate Shower
Outdoor Features
- Covered patio or porch
Schools
- Overhills Middle School
- Overhills Senior High School
Utilities
- Central Air
- Heat Pump System
Listing and Financial Details
- Tax Lot 322
- Assessor Parcel Number 09956513 0282 55
- Seller Considering Concessions
Community Details
Overview
- Little & Young Association
- The Colony At Lexington Plan Subdivision
Recreation
- Community Pool
Map
Home Values in the Area
Average Home Value in this Area
Tax History
| Year | Tax Paid | Tax Assessment Tax Assessment Total Assessment is a certain percentage of the fair market value that is determined by local assessors to be the total taxable value of land and additions on the property. | Land | Improvement |
|---|---|---|---|---|
| 2024 | $1,924 | $258,711 | $0 | $0 |
| 2023 | $1,924 | $258,711 | $0 | $0 |
| 2022 | $1,923 | $258,711 | $0 | $0 |
| 2021 | $1,923 | $211,320 | $0 | $0 |
| 2020 | $1,923 | $211,320 | $0 | $0 |
| 2019 | $1,908 | $211,320 | $0 | $0 |
| 2018 | $1,866 | $211,320 | $0 | $0 |
| 2017 | $1,866 | $211,320 | $0 | $0 |
| 2016 | $1,853 | $209,760 | $0 | $0 |
| 2015 | -- | $209,760 | $0 | $0 |
| 2014 | -- | $209,760 | $0 | $0 |
Property History
| Date | Event | Price | Change | Sq Ft Price |
|---|---|---|---|---|
| 04/05/2025 04/05/25 | Pending | -- | -- | -- |
| 03/27/2025 03/27/25 | For Sale | $300,000 | 0.0% | $147 / Sq Ft |
| 02/16/2022 02/16/22 | Rented | $1,700 | 0.0% | -- |
| 02/16/2022 02/16/22 | For Rent | $1,700 | +14.5% | -- |
| 08/12/2020 08/12/20 | For Rent | $1,485 | +1.7% | -- |
| 08/12/2020 08/12/20 | Rented | $1,460 | -0.3% | -- |
| 05/03/2019 05/03/19 | For Rent | $1,465 | +1.0% | -- |
| 05/03/2019 05/03/19 | Rented | $1,450 | -99.3% | -- |
| 08/13/2018 08/13/18 | Rented | -- | -- | -- |
| 07/14/2018 07/14/18 | Under Contract | -- | -- | -- |
| 06/12/2018 06/12/18 | For Rent | -- | -- | -- |
| 12/31/2015 12/31/15 | Sold | $205,000 | 0.0% | $89 / Sq Ft |
| 11/10/2015 11/10/15 | Pending | -- | -- | -- |
| 10/02/2015 10/02/15 | For Sale | $205,000 | +4.1% | $89 / Sq Ft |
| 06/05/2013 06/05/13 | Sold | $196,900 | 0.0% | $98 / Sq Ft |
| 05/06/2013 05/06/13 | Pending | -- | -- | -- |
| 11/26/2012 11/26/12 | For Sale | $196,900 | -- | $98 / Sq Ft |
Deed History
| Date | Type | Sale Price | Title Company |
|---|---|---|---|
| Warranty Deed | $205,000 | -- | |
| Warranty Deed | $266,000 | None Available |
Mortgage History
| Date | Status | Loan Amount | Loan Type |
|---|---|---|---|
| Open | $209,407 | VA |
Similar Homes in Cameron, NC
Source: Longleaf Pine REALTORS®
MLS Number: 740991
APN: 09956513 0282 55
- 194 Steeple Ridge
- 178 Steeple Ridge
- 238 Steeple Ridge
- 252 Steeple Ridge
- 32 Adelina Grove Ln
- 104 Steeple Ridge
- 120 Steeple Ridge
- 136 Steeple Ridge
- 99 Steeple Ridge
- 36 White Doe Crossing
- 36 White Doe Crossing
- 36 White Doe Crossing
- 36 White Doe Crossing
- 115 White Doe Crossing
- 178 Tun Tavern Dr
- 439 Colonist Place
