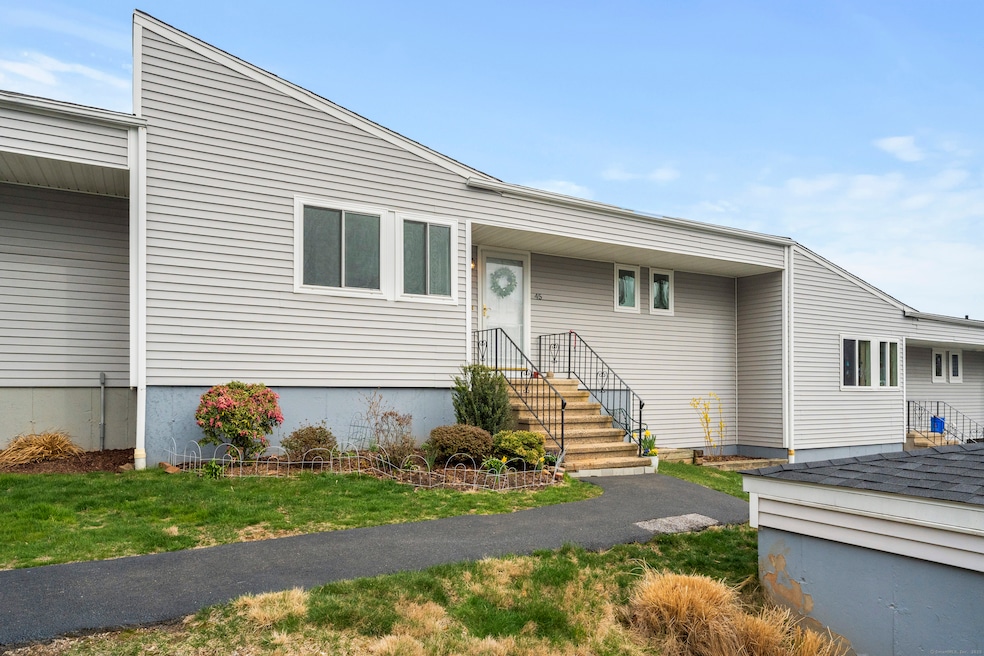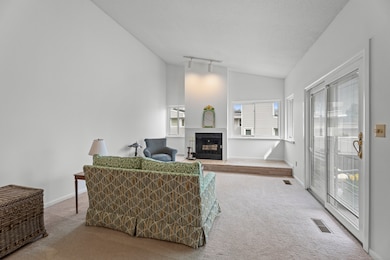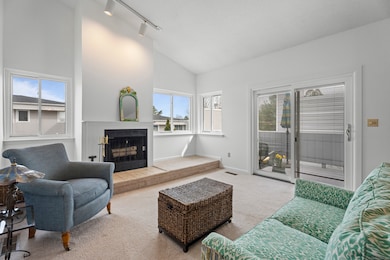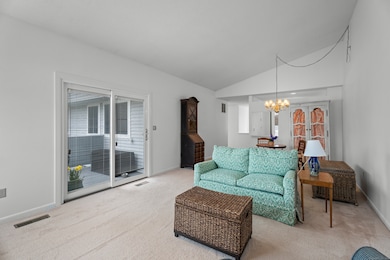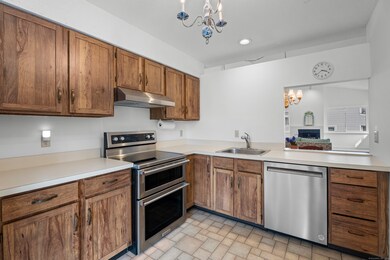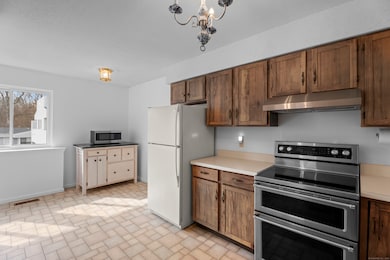
45 Stratton Way Branford, CT 06405
Outlying Branford NeighborhoodEstimated payment $2,645/month
Highlights
- Deck
- Attic
- Cul-De-Sac
- Ranch Style House
- 1 Fireplace
- Central Air
About This Home
Welcome to this charming and well-maintained ranch-style condo at 45 Stratton Way, located in the highly sought-after town of Branford. This single-floor living home combines classic appeal with thoughtful updates, offering the perfect environment for relaxation and comfort. The spacious living room is bathed in natural light, providing a warm and inviting space for both everyday living and entertaining. The kitchen is equipped with traditional appliances and ample cabinet space, making meal preparation and storage both practical and convenient. With all living areas on one level, this home offers the ease and convenience of single-floor living, perfect for those looking for a low-maintenance lifestyle. Off the living room there are sliders to a private deck ideal for enjoying a beautiful spring day. Featuring updated bathrooms, this condo provides the perfect balance of comfort and modern touches. 2 Car Garage and full basement for ample storage. Situated in a well-established community, this condo is just minutes from Branford's vibrant downtown, where you'll find local shops, restaurants, and scenic coastal views. Plus, easy access to I-95 makes commuting a breeze. Don't miss out on this wonderful opportunity.
Property Details
Home Type
- Condominium
Est. Annual Taxes
- $4,569
Year Built
- Built in 1983
HOA Fees
- $370 Monthly HOA Fees
Home Design
- Ranch Style House
- Frame Construction
- Vinyl Siding
Interior Spaces
- 1,200 Sq Ft Home
- 1 Fireplace
- Unfinished Basement
- Basement Fills Entire Space Under The House
- Attic or Crawl Hatchway Insulated
Kitchen
- Gas Oven or Range
- Dishwasher
Bedrooms and Bathrooms
- 2 Bedrooms
- 2 Full Bathrooms
Laundry
- Laundry on main level
- Dryer
- Washer
Parking
- 2 Car Garage
- Parking Deck
Schools
- Branford High School
Utilities
- Central Air
- Air Source Heat Pump
- Heating System Uses Natural Gas
Additional Features
- Deck
- Cul-De-Sac
Listing and Financial Details
- Assessor Parcel Number 1063054
Community Details
Overview
- Association fees include grounds maintenance, trash pickup, snow removal, water, property management, road maintenance
- 52 Units
- Property managed by Empire Management
Pet Policy
- Pets Allowed
Map
Home Values in the Area
Average Home Value in this Area
Tax History
| Year | Tax Paid | Tax Assessment Tax Assessment Total Assessment is a certain percentage of the fair market value that is determined by local assessors to be the total taxable value of land and additions on the property. | Land | Improvement |
|---|---|---|---|---|
| 2024 | $4,569 | $149,900 | $0 | $149,900 |
| 2023 | $4,481 | $149,900 | $0 | $149,900 |
| 2022 | $4,415 | $149,900 | $0 | $149,900 |
| 2021 | $4,415 | $149,900 | $0 | $149,900 |
| 2020 | $4,335 | $149,900 | $0 | $149,900 |
| 2019 | $4,323 | $148,700 | $0 | $148,700 |
| 2018 | $4,259 | $148,700 | $0 | $148,700 |
| 2017 | $4,233 | $148,700 | $0 | $148,700 |
| 2016 | $4,076 | $148,700 | $0 | $148,700 |
| 2015 | $4,004 | $148,700 | $0 | $148,700 |
| 2014 | $4,044 | $154,100 | $0 | $154,100 |
Property History
| Date | Event | Price | Change | Sq Ft Price |
|---|---|---|---|---|
| 04/25/2025 04/25/25 | Pending | -- | -- | -- |
| 04/12/2025 04/12/25 | For Sale | $340,000 | +0.9% | $283 / Sq Ft |
| 10/20/2023 10/20/23 | Sold | $337,000 | +12.4% | $140 / Sq Ft |
| 10/20/2023 10/20/23 | Pending | -- | -- | -- |
| 09/03/2023 09/03/23 | Price Changed | $299,900 | -6.3% | $125 / Sq Ft |
| 08/18/2023 08/18/23 | For Sale | $320,000 | -- | $133 / Sq Ft |
Deed History
| Date | Type | Sale Price | Title Company |
|---|---|---|---|
| Deed | $337,000 | None Available | |
| Quit Claim Deed | -- | -- | |
| Warranty Deed | $115,000 | -- | |
| Deed | $130,000 | -- |
Mortgage History
| Date | Status | Loan Amount | Loan Type |
|---|---|---|---|
| Open | $202,200 | Purchase Money Mortgage | |
| Previous Owner | $25,500 | No Value Available | |
| Previous Owner | $45,000 | No Value Available | |
| Previous Owner | $70,000 | Purchase Money Mortgage | |
| Previous Owner | $124,800 | Purchase Money Mortgage |
Similar Homes in Branford, CT
Source: SmartMLS
MLS Number: 24087101
APN: BRAN-000003D-000007-000002-000045
- 110 Foxbridge Village Rd Unit 110
- 214 Brushy Plain Rd
- 46 Foxbridge Village Rd
- 11 Pineview Dr Unit C
- 312 Field Point Rd
- 379 Brushy Plain Rd
- 20 Autumn Ridge Rd
- 175 Cherry Hill Rd
- 130 Village Ln Unit 130
- 179 Cherry Hill Rd Unit 7
- 53 Brushy Plain Rd Unit 3A
- 15 Brookfield Rd
- 2 Richard Way
- 39 Hellstrom Rd
- 116 Hellstrom Rd
- 1447 N High St
- 983 N High St
- 27 Renshaw Dr
- 961 N High St
- 14 Borrmann Rd
