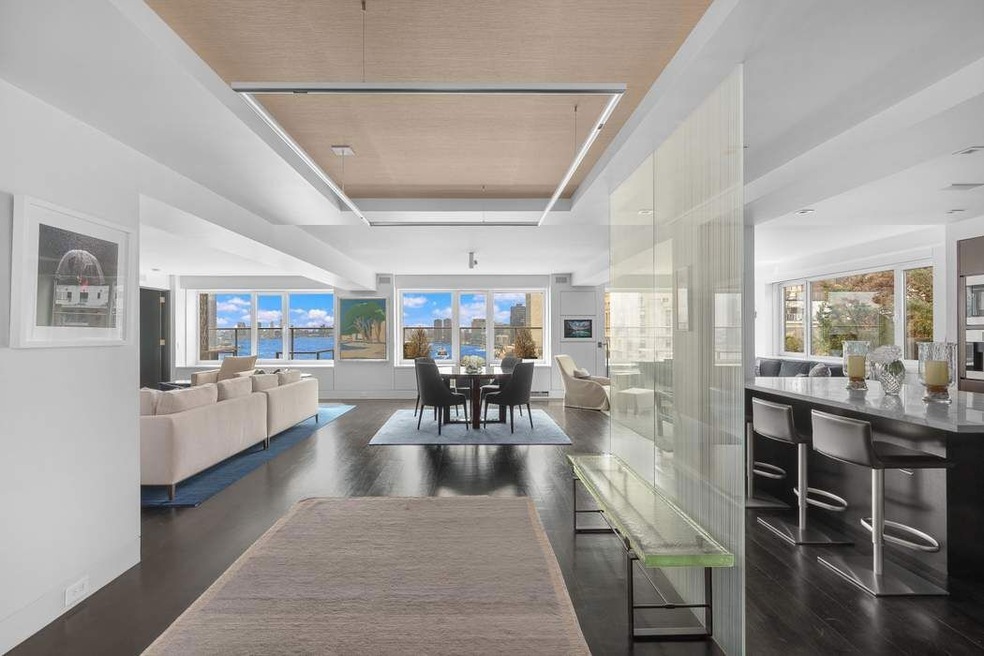
Cannon Point South Apartments 45 Sutton Place S Unit 18MN New York, NY 10022
Sutton Place NeighborhoodHighlights
- City View
- 30,463 Sq Ft lot
- Home Gym
- P.S. 59 Beekman Hill International Rated A
- Terrace
- 3-minute walk to Sutton Place Park
About This Home
As of August 2024Magical, unobstructed river and city views are the backdrop to this exquisite 3 Bedroom, 3.5 Bath home with a massive wrap around terrace located in one of Sutton Place’s most desired white glove, full-service cooperatives. This artfully and meticulously renovated and maintained sun-filled, Southwest corner home offers the absolute essence of luxurious living. The Entry Gallery with coffered ceiling leads to an expansive corner Living Room/Dining Room with breathtaking, direct river views as well as a 40 ft irrigated terrace ideal for outdoor living and entertaining. The state-of-the-art windowed Kitchen has monolithic Calacata slab counter tops, custom soft-close cabinets and top-of-the-line appliances including: Miele dishwasher, microwave, espresso machine, Viking oven and a Subzero refrigerator. Enjoy open Southern views of the East River from the Primary Suite that boasts custom mill work, an over-sized walk-in closet and an en-suite Bath with Toto smart toilet, soaking tub, rain shower and walk-in marble steam shower.
The Northwest wing of the home includes a double-sized Media Room/Den which could easily function as a double-sized Bedroom that has access to the wrap around terrace and an adjacent full Bath appointed with glass mosaic tiles. The private Guest Suite is outfitted with a walk-in closet along with 2 additional closets with custom shelving. A windowed en-suite Bath with a large recessed medicine cabinet and soaking tub make the perfect retreat for guests. A separate Laundry Room, Powder Room a large coat closet complete this gracious home. Additional features include: new city windows and doors, Lutron recessed lighting throughout, blackout and solar shades, multi-zone climate control for each room and a fully wired Sonos system that extends to the wraparound terrace.
This exceptional building has a magnificent lobby, beautifully renovated hallways and an extensive full-time staff with concierge, doormen and a live-in superintendent. An array of lifestyle amenities include: a spectacular rooftop garden overlooking the East River, a fully-equipped fitness center and on-site garage. Sutton Place -- one of Manhattan’s best-kept secrets -- is close to Whole Foods, fabulous restaurants and has easy access out of the city via the East River Drive. Maintenance includes all utilities, including air conditioning. No dogs, pied-a-terre or subleasing permitted. 2% flip tax paid by purchaser.
Property Details
Home Type
- Co-Op
Year Built
- Built in 1959
Lot Details
- 0.7 Acre Lot
- West Facing Home
HOA Fees
- $10,445 Monthly HOA Fees
Parking
- Garage
Interior Spaces
- Storage
- Home Gym
Bedrooms and Bathrooms
- 3 Bedrooms
Laundry
- Laundry Room
- Stacked Washer and Dryer
Outdoor Features
- Terrace
Listing and Financial Details
- Legal Lot and Block 0014 / 01371
Community Details
Overview
- 278 Units
- Cannon Point South Condos
- Sutton Subdivision
- 21-Story Property
Amenities
- Building Terrace
- Laundry Facilities
Map
About Cannon Point South Apartments
Home Values in the Area
Average Home Value in this Area
Property History
| Date | Event | Price | Change | Sq Ft Price |
|---|---|---|---|---|
| 08/14/2024 08/14/24 | Sold | $4,200,000 | -6.7% | -- |
| 05/09/2024 05/09/24 | Pending | -- | -- | -- |
| 04/02/2024 04/02/24 | For Sale | $4,500,000 | -- | -- |
Similar Homes in New York, NY
Source: Real Estate Board of New York (REBNY)
MLS Number: RLS10956891
- 45 Sutton Place S Unit 16-I
- 45 Sutton Place S Unit 11K
- 45 Sutton Place S Unit 12I
- 45 Sutton Place S Unit 3A
- 45 Sutton Place S Unit 16B
- 45 Sutton Place S Unit 6N
- 45 Sutton Place S Unit 15G
- 45 Sutton Place S Unit 11A
- 45 Sutton Place S Unit 14N
- 45 Sutton Place S Unit 14F
- 45 Sutton Place S Unit 4MN
- 45 Sutton Place S Unit 2G
- 45 Sutton Place S Unit 19A
- 45 Sutton Place S Unit 2C
- 45 Sutton Place S Unit 17FSPL
- 45 Sutton Place S Unit 17C
- 45 Sutton Place S Unit 17A
- 45 Sutton Place S Unit 3J
- 45 Sutton Place S Unit 8F
- 45 Sutton Place S Unit 14G
