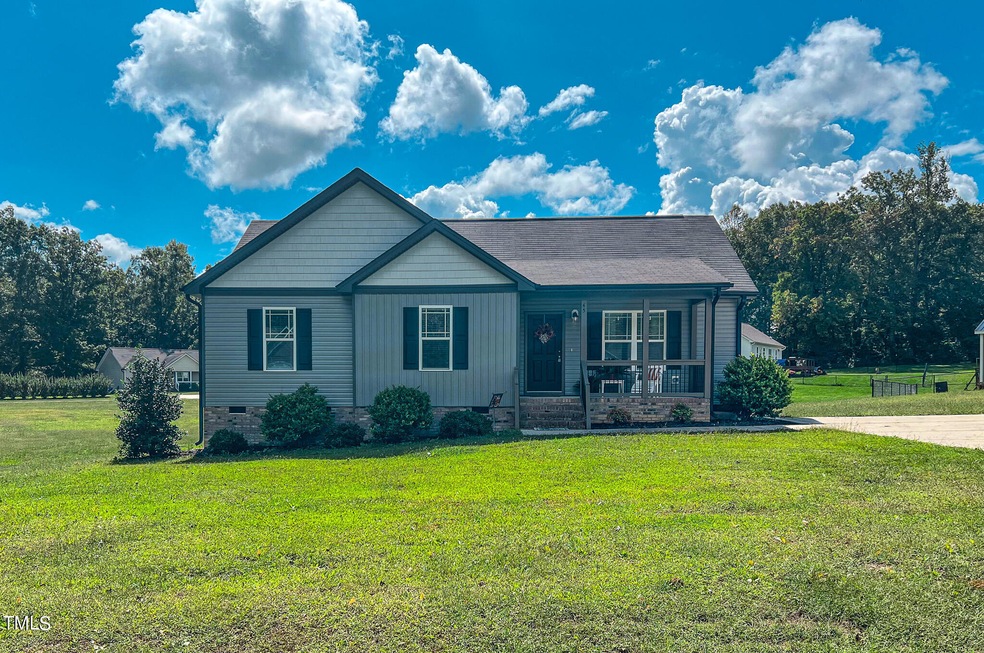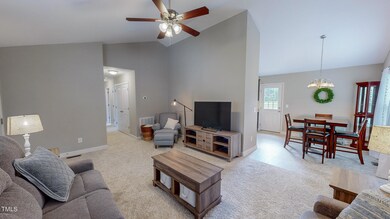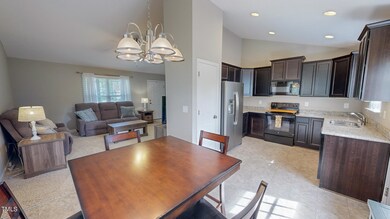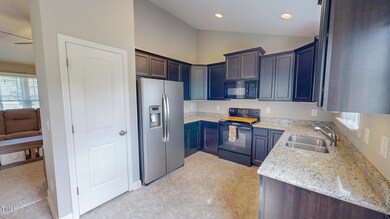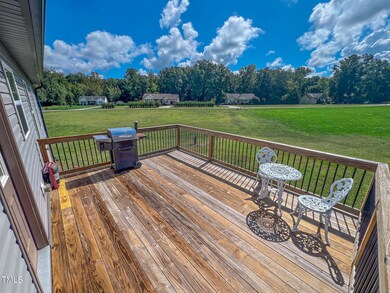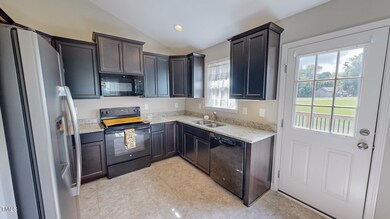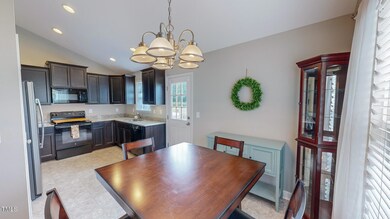
45 Tillburg Ln Hurdle Mills, NC 27541
Highlights
- Deck
- Corner Lot
- Covered patio or porch
- Cathedral Ceiling
- Granite Countertops
- Double Vanity
About This Home
As of November 2024This Awesome Home has been Meticulously Maintained and Feels like its Brand New! You're Greeted by Soaring Ceilings in the Living Room, and from there you can head into the Dining Area and Open Kitchen or Down the Hall to the Bedrooms! The Kitchen Features a Pantry, Black Appliances, and Granite Countertops! Walk out to the Back Deck and Grill, Chill, and Enjoy the Spacious Backyard with so much room for activities! Large Primary Suite with en-suite Bathroom featuring a Double Vanity! Covered Front Porch to Enjoy Morning Coffee or a Refreshing Iced Tea! This is a Great Location tucked away in Hurdle Mills, a hop, skip and a jump away from Roxboro and Durham! 45 Tillburg Lane, Hurdle Mills, NC 27541
Home Details
Home Type
- Single Family
Est. Annual Taxes
- $1,489
Year Built
- Built in 2019
Lot Details
- 1.39 Acre Lot
- Corner Lot
- Cleared Lot
HOA Fees
- $17 Monthly HOA Fees
Home Design
- Brick Foundation
- Shingle Roof
- Vinyl Siding
Interior Spaces
- 1,265 Sq Ft Home
- 1-Story Property
- Crown Molding
- Cathedral Ceiling
- Ceiling Fan
- Recessed Lighting
- Combination Kitchen and Dining Room
- Laundry closet
Kitchen
- Electric Range
- Microwave
- Dishwasher
- Granite Countertops
Flooring
- Carpet
- Vinyl
Bedrooms and Bathrooms
- 3 Bedrooms
- Walk-In Closet
- 2 Full Bathrooms
- Double Vanity
- Bathtub with Shower
- Walk-in Shower
Parking
- 2 Parking Spaces
- Private Driveway
- 2 Open Parking Spaces
Outdoor Features
- Deck
- Covered patio or porch
Schools
- Helena Elementary School
- Southern Middle School
- Person High School
Utilities
- Forced Air Heating and Cooling System
- Heat Pump System
- Well
- Septic Tank
Community Details
- Association fees include road maintenance
- Satterfield Place HOA, Phone Number (919) 215-6181
- Satterfield Place Subdivision
Listing and Financial Details
- Assessor Parcel Number A42 252
Map
Home Values in the Area
Average Home Value in this Area
Property History
| Date | Event | Price | Change | Sq Ft Price |
|---|---|---|---|---|
| 11/22/2024 11/22/24 | Sold | $305,000 | -3.1% | $241 / Sq Ft |
| 11/11/2024 11/11/24 | For Sale | $314,900 | 0.0% | $249 / Sq Ft |
| 10/22/2024 10/22/24 | Pending | -- | -- | -- |
| 09/23/2024 09/23/24 | For Sale | $314,900 | -- | $249 / Sq Ft |
Tax History
| Year | Tax Paid | Tax Assessment Tax Assessment Total Assessment is a certain percentage of the fair market value that is determined by local assessors to be the total taxable value of land and additions on the property. | Land | Improvement |
|---|---|---|---|---|
| 2024 | $1,489 | $190,644 | $0 | $0 |
| 2023 | $1,489 | $190,644 | $0 | $0 |
| 2022 | $1,484 | $190,644 | $0 | $0 |
| 2021 | $1,441 | $190,644 | $0 | $0 |
| 2020 | $1,147 | $151,241 | $0 | $0 |
| 2019 | $228 | $29,069 | $0 | $0 |
| 2018 | $214 | $29,069 | $0 | $0 |
| 2017 | $211 | $29,069 | $0 | $0 |
| 2016 | $211 | $29,069 | $0 | $0 |
| 2015 | $211 | $29,069 | $0 | $0 |
| 2014 | $211 | $29,069 | $0 | $0 |
Mortgage History
| Date | Status | Loan Amount | Loan Type |
|---|---|---|---|
| Open | $15,000 | No Value Available | |
| Open | $274,500 | New Conventional | |
| Previous Owner | $141,520 | New Conventional |
Deed History
| Date | Type | Sale Price | Title Company |
|---|---|---|---|
| Warranty Deed | $305,000 | None Listed On Document | |
| Warranty Deed | $177,000 | None Available |
Similar Homes in Hurdle Mills, NC
Source: Doorify MLS
MLS Number: 10054340
APN: A42-252
- 36 Sourwood Ln
- 795 Terry Rd
- 441 Wintergreen Rd
- Lot 5 Gray Rd
- Lot 4 Gray Rd
- 122 American Rd
- Lot 21 Shannon Ct
- 195 Shannon Ct
- 9700 Berry Rd
- 30 Shannon Rd
- 189 Wolfe Rd
- Tbd N Carolina 57
- 149 Amber Rd
- 186 Frank Cash Rd
- 85 Rivers Edge Ct
- Lot 22 Sleepy Hollow Ln
- 193 Jenny Ln
- 5001 W Pool Rd
- 335 Ashley Ave
- 0 Theresa Ln Unit 10075108
