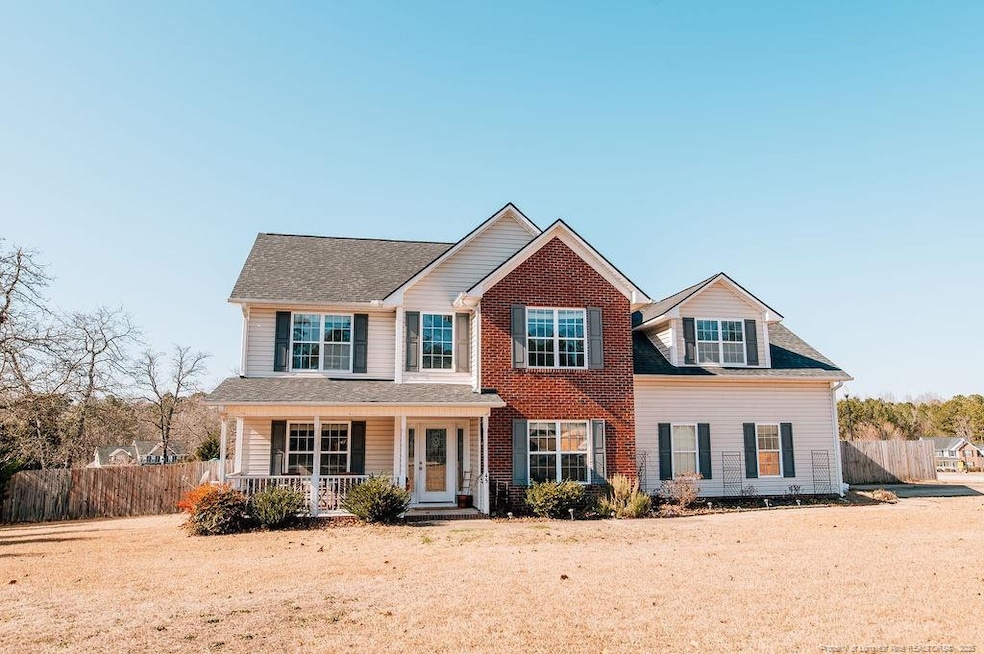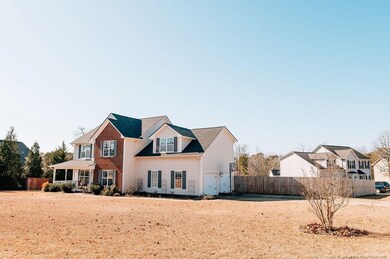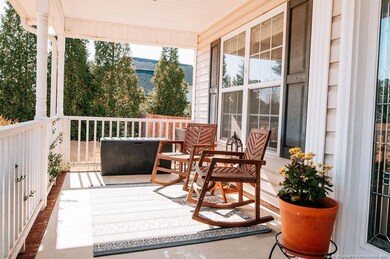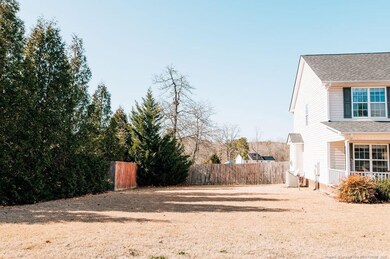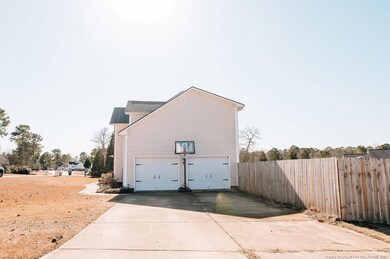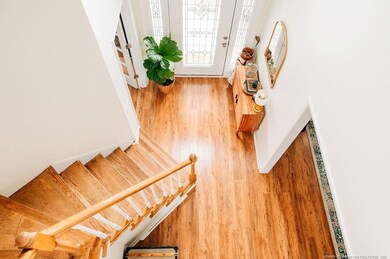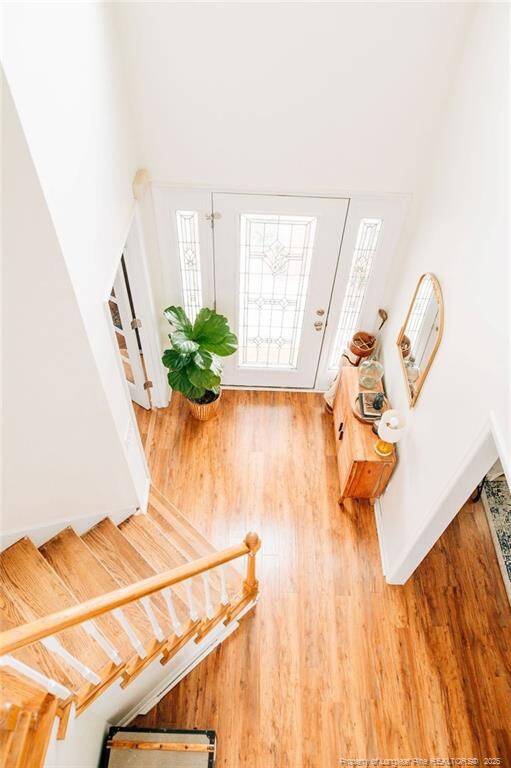
45 Trail Rider Ln Sanford, NC 27332
Highlights
- Wood Flooring
- 2 Car Attached Garage
- Separate Shower in Primary Bathroom
- No HOA
- Brick Veneer
- Wet Bar
About This Home
As of April 2025The traditional 2 story, 3 bedroom, 2.5 bathroom plus bonus and main level flex/office space sits on a spacious .45 acre corner lot and will definitely exceed your expectations.The functional floorplan lends itself to be utilized for all of your needs, whether it's gathering together in the open concept main living area, hosting get togethers in the large backyard or needing individual space upstairs with 3 bedrooms plus a large bonus room that can be used in a multitude of ways!The heart of this home is the kitchen. It has been thoughtfully updated with epoxy countertops, tile backsplash, painted cabinets, single basin sink and faucet, along with propane added for gas range. The kitchen eat in nook area with the bay windows is the perfect light filled spot for early morning coffees and family meals!
Home Details
Home Type
- Single Family
Est. Annual Taxes
- $1,919
Year Built
- Built in 2008
Lot Details
- 0.45 Acre Lot
- Privacy Fence
- Level Lot
Parking
- 2 Car Attached Garage
Home Design
- Brick Veneer
Interior Spaces
- 2,480 Sq Ft Home
- 2-Story Property
- Wet Bar
- Ceiling Fan
- Gas Log Fireplace
- Crawl Space
- Fire and Smoke Detector
- Laundry on main level
Flooring
- Wood
- Carpet
- Laminate
- Tile
- Vinyl
Bedrooms and Bathrooms
- 3 Bedrooms
- Double Vanity
- Separate Shower in Primary Bathroom
- Walk-in Shower
Schools
- Highland Middle School
- West Harnett High School
Utilities
- Heat Pump System
- Propane
- Septic Tank
Community Details
- No Home Owners Association
- Persimmon Hill Subdivision
Listing and Financial Details
- Assessor Parcel Number 039577 0028 35
Map
Home Values in the Area
Average Home Value in this Area
Property History
| Date | Event | Price | Change | Sq Ft Price |
|---|---|---|---|---|
| 04/24/2025 04/24/25 | Sold | $364,000 | -2.2% | $147 / Sq Ft |
| 02/27/2025 02/27/25 | Pending | -- | -- | -- |
| 02/12/2025 02/12/25 | For Sale | $372,000 | +20.8% | $150 / Sq Ft |
| 06/23/2022 06/23/22 | Sold | $308,000 | +5.1% | $124 / Sq Ft |
| 05/20/2022 05/20/22 | Pending | -- | -- | -- |
| 05/13/2022 05/13/22 | For Sale | $293,000 | -- | $118 / Sq Ft |
Tax History
| Year | Tax Paid | Tax Assessment Tax Assessment Total Assessment is a certain percentage of the fair market value that is determined by local assessors to be the total taxable value of land and additions on the property. | Land | Improvement |
|---|---|---|---|---|
| 2024 | $1,919 | $258,004 | $0 | $0 |
| 2023 | $1,919 | $258,004 | $0 | $0 |
| 2022 | $1,799 | $258,004 | $0 | $0 |
| 2021 | $1,799 | $199,280 | $0 | $0 |
| 2020 | $1,779 | $199,280 | $0 | $0 |
| 2019 | $1,764 | $199,280 | $0 | $0 |
| 2018 | $1,744 | $199,280 | $0 | $0 |
| 2017 | $1,744 | $199,280 | $0 | $0 |
| 2016 | $1,834 | $209,990 | $0 | $0 |
| 2015 | $1,834 | $209,990 | $0 | $0 |
| 2014 | $1,834 | $209,990 | $0 | $0 |
Mortgage History
| Date | Status | Loan Amount | Loan Type |
|---|---|---|---|
| Open | $297,427 | VA | |
| Previous Owner | $205,020 | VA | |
| Previous Owner | $214,106 | VA | |
| Previous Owner | $27,329 | Credit Line Revolving | |
| Previous Owner | $22,000 | Unknown |
Deed History
| Date | Type | Sale Price | Title Company |
|---|---|---|---|
| Warranty Deed | $308,000 | Van Camp Meacham & Newman Pllc | |
| Warranty Deed | $210,000 | -- | |
| Warranty Deed | $26,000 | -- |
Similar Homes in Sanford, NC
Source: Doorify MLS
MLS Number: LP738638
APN: 039577 0028 35
- 166 Old Field Loop
- 47 Wellstone Dr
- 130 Hel Mar Ln
- 130 & 146 Carter Dr
- 122 Reece Dr
- 81 Reece Dr
- 20 W Park Ln
- 45 Country Walk Ln
- 18 Five Ponds Dr
- 226 Rolling Pasture Way
- 154 Knoll Way
- 95 Knoll Way
- 36 Andrea Ct
- 172 Knoll Way
- 165 Knoll Way
- 10 Sapphire Dr
- 56 Briarwood Place
- 788 Roberts Rd
- 31 Sweet Bayberry Ct
- 772 Roberts Rd
