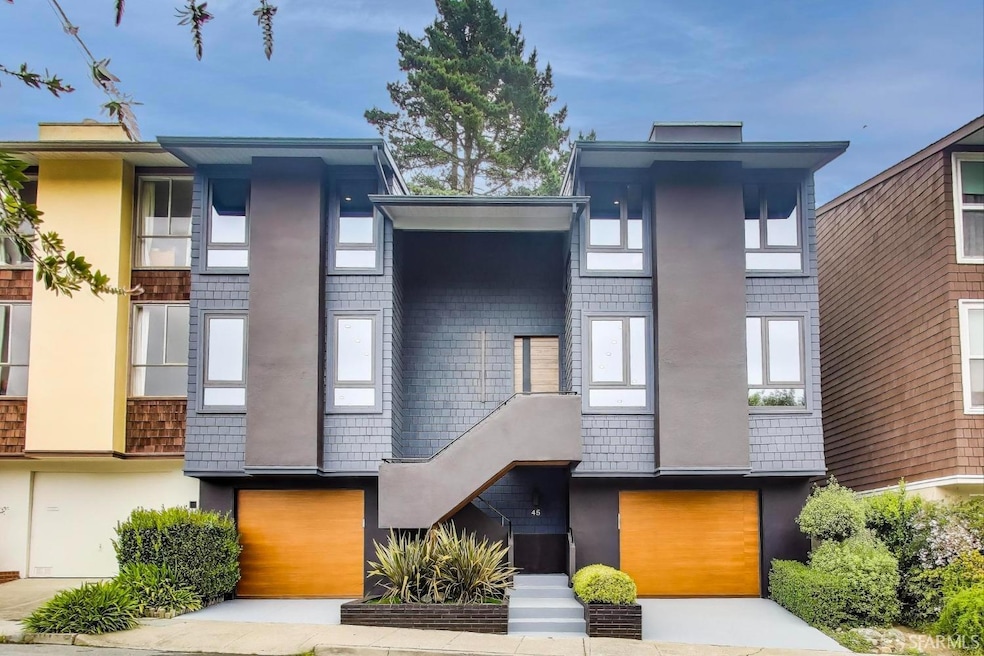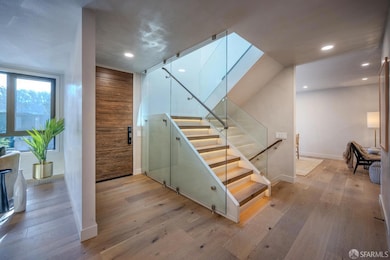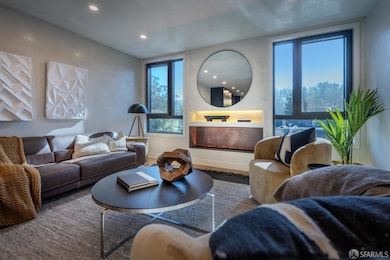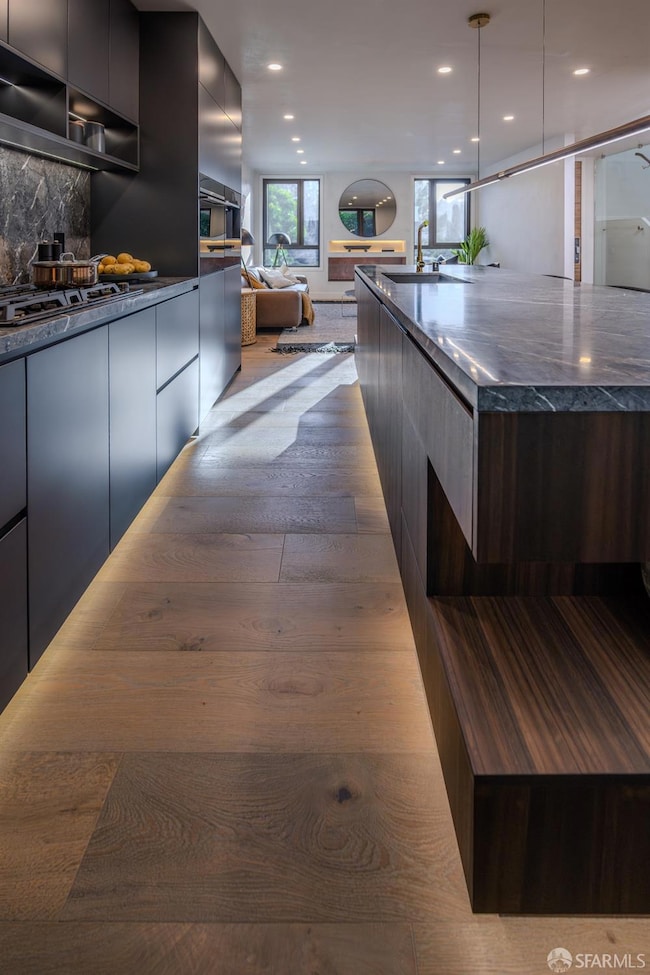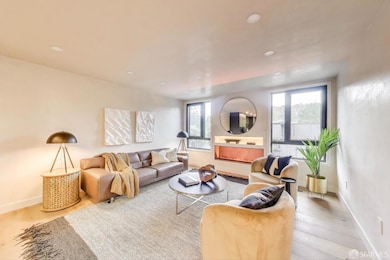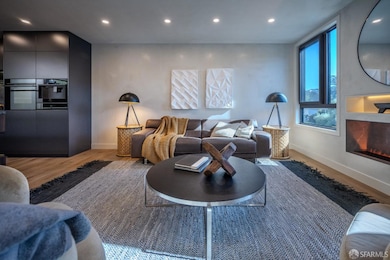
45 Turquoise Way San Francisco, CA 94131
Diamond Heights NeighborhoodEstimated payment $16,846/month
Highlights
- Very Popular Property
- Two Primary Bedrooms
- Canyon View
- Miraloma Elementary School Rated A-
- Built-In Refrigerator
- Midcentury Modern Architecture
About This Home
Welcome to 45 Turquoise Way a stunningly renovated mid-century modern home nestled on one of Diamond Heights' most charming streets, right on the edge of Glen Canyon Park. This 4BD/4.5BA residence offers a perfect blend of modern style and indoor-outdoor living. The open-concept main level features an eco-friendly fireplace, designer kitchen with custom cabinetry, built-in coffee maker, steam oven, and sleek stone countertops. Floor-to-ceiling sliding glass doors lead to a spacious redwood deck and tiered backyard, ideal for entertaining or relaxing in nature. The upper level includes a serene primary suite with vaulted ceilings and spa-inspired finishes, plus three additional bedrooms and laundry. The lower level offers flexible space with a game room, guest suite or office, wet bar, full bath, second laundry area, and storage. Two garages, EV charging, and a location near shops, transit, and trails make this a truly exceptional San Francisco home.
Open House Schedule
-
Sunday, April 27, 20252:00 to 4:30 pm4/27/2025 2:00:00 PM +00:004/27/2025 4:30:00 PM +00:00Send clients, Amazing Home!Add to Calendar
-
Tuesday, April 29, 20255:30 to 7:00 pm4/29/2025 5:30:00 PM +00:004/29/2025 7:00:00 PM +00:00Wine and Cheese Showing.Add to Calendar
Home Details
Home Type
- Single Family
Est. Annual Taxes
- $1,562
Year Built
- Built in 1963 | Remodeled
Lot Details
- 2,883 Sq Ft Lot
- South Facing Home
- Sloped Lot
Parking
- 2 Car Attached Garage
- Electric Vehicle Home Charger
- Garage Door Opener
- Open Parking
Property Views
- Canyon
- Park or Greenbelt
Home Design
- Midcentury Modern Architecture
- Modern Architecture
- Concrete Foundation
- Slab Foundation
- Floor Insulation
- Fiberglass Roof
- Wood Siding
- Concrete Perimeter Foundation
Interior Spaces
- 2,777 Sq Ft Home
- 3-Story Property
- Wet Bar
- Cathedral Ceiling
- Fireplace
- Double Pane Windows
- Window Screens
- Family Room
- Living Room with Attached Deck
- Dining Room
- Home Office
- Game Room
- Laundry in Basement
Kitchen
- Breakfast Area or Nook
- Built-In Electric Oven
- Self-Cleaning Oven
- Gas Cooktop
- Range Hood
- Warming Drawer
- Built-In Refrigerator
- Plumbed For Ice Maker
- Dishwasher
- Wine Refrigerator
- Kitchen Island
- Quartz Countertops
- Disposal
Flooring
- Wood
- Tile
Bedrooms and Bathrooms
- Primary Bedroom Upstairs
- Double Master Bedroom
- Walk-In Closet
- Quartz Bathroom Countertops
- Dual Flush Toilets
- Dual Vanity Sinks in Primary Bathroom
- Soaking Tub in Primary Bathroom
- Multiple Shower Heads
- Window or Skylight in Bathroom
Laundry
- Laundry on upper level
- Stacked Washer and Dryer
- 220 Volts In Laundry
Home Security
- Carbon Monoxide Detectors
- Fire and Smoke Detector
Eco-Friendly Details
- Energy-Efficient Appliances
- Energy-Efficient Windows with Low Emissivity
- Energy-Efficient Lighting
- Energy-Efficient Insulation
- Energy-Efficient Doors
- Energy-Efficient Thermostat
Utilities
- Central Heating
- Heating System Uses Gas
- Heating System Uses Natural Gas
- 220 Volts
- Tankless Water Heater
- Cable TV Available
Listing and Financial Details
- Assessor Parcel Number 7510-024
Map
Home Values in the Area
Average Home Value in this Area
Tax History
| Year | Tax Paid | Tax Assessment Tax Assessment Total Assessment is a certain percentage of the fair market value that is determined by local assessors to be the total taxable value of land and additions on the property. | Land | Improvement |
|---|---|---|---|---|
| 2024 | $1,562 | $123,832 | $32,360 | $91,472 |
| 2023 | $1,541 | $121,405 | $31,726 | $89,679 |
| 2022 | $1,433 | $119,025 | $31,104 | $87,921 |
| 2021 | $1,408 | $116,693 | $30,495 | $86,198 |
| 2020 | $1,411 | $115,498 | $30,183 | $85,315 |
| 2019 | $1,365 | $113,235 | $29,592 | $83,643 |
| 2018 | $1,581 | $111,015 | $29,012 | $82,003 |
| 2017 | $1,774 | $108,840 | $28,444 | $80,396 |
| 2016 | $1,255 | $106,707 | $27,887 | $78,820 |
| 2015 | $1,239 | $105,106 | $27,469 | $77,637 |
| 2014 | $1,207 | $103,048 | $26,931 | $76,117 |
Property History
| Date | Event | Price | Change | Sq Ft Price |
|---|---|---|---|---|
| 04/24/2025 04/24/25 | For Sale | $2,995,000 | +103.1% | $1,079 / Sq Ft |
| 06/28/2024 06/28/24 | Sold | $1,475,000 | 0.0% | $670 / Sq Ft |
| 06/13/2024 06/13/24 | Pending | -- | -- | -- |
| 06/03/2024 06/03/24 | For Sale | $1,475,000 | -- | $670 / Sq Ft |
Deed History
| Date | Type | Sale Price | Title Company |
|---|---|---|---|
| Grant Deed | $1,475,000 | Old Republic Title | |
| Deed | -- | -- | |
| Interfamily Deed Transfer | -- | None Available |
Mortgage History
| Date | Status | Loan Amount | Loan Type |
|---|---|---|---|
| Open | $1,627,200 | New Conventional |
Similar Homes in San Francisco, CA
Source: San Francisco Association of REALTORS® MLS
MLS Number: 425033969
APN: 7510-024
- 44 Turquoise Way
- 5060 Diamond Heights Blvd Unit 16
- 995 Duncan St
- 255 Red Rock Way Unit 106H
- 990 Duncan St Unit 301G
- 175 Red Rock Way Unit 306K
- 135 Red Rock Way Unit 110L
- 135 Red Rock Way Unit 203L
- 95 Red Rock Way Unit 207M
- 95 Red Rock Way Unit 311M
- 95 Red Rock Way Unit 110M
- 160 Portola Dr
- 234 Evelyn Way
- 135 Marietta Dr
- 5160 Diamond Heights Blvd Unit 208C
- 55 Teresita Blvd
- 5150 Diamond Heights Blvd Unit 101B
- 245 Fowler Ave
- 17 Perego Terrace Unit 8
- 536 Rockdale Dr
