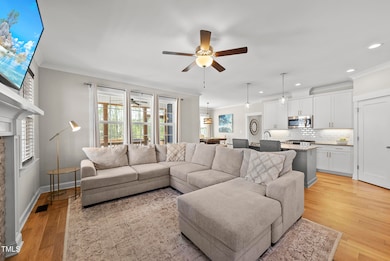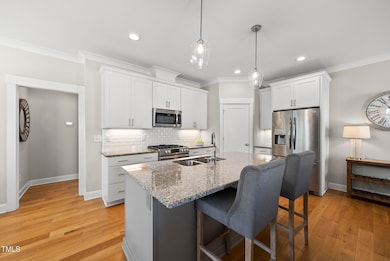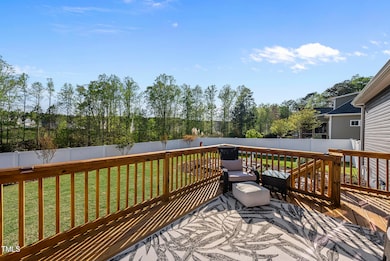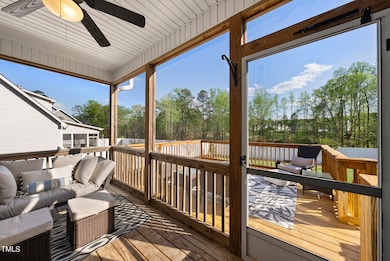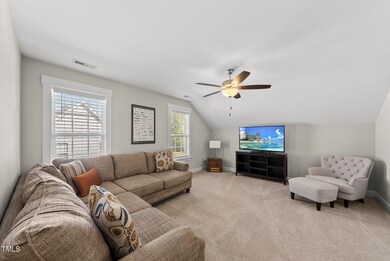
45 Walking Trail Youngsville, NC 27596
Youngsville NeighborhoodEstimated payment $3,082/month
Highlights
- View of Trees or Woods
- Craftsman Architecture
- Main Floor Primary Bedroom
- Open Floorplan
- Wood Flooring
- Attic
About This Home
This beautifully maintained 4-bedroom home features a main-floor primary suite and a dedicated office—ideal for remote work or flex space. Thoughtfully designed to maximize natural light with high-end finishes and hardwood floors throughout the main level, this home strikes the perfect balance of comfort and style.Enjoy the privacy of a vinyl-fenced backyard with a lush tree buffer—no rear neighbors ever! Relax on the screened porch, entertain on the spacious deck, or lounge at a firepit. With no septic or well, you'll have full use of your backyard for a pool, garden, or play area.Located just 10 minutes from downtown Wake Forest and offering an easy commute to Raleigh via Hwy 401, this home combines small-town charm with big-city convenience. Don't miss your chance to own a Youngsville home with a main-level primary bedroom—a rare find!
Home Details
Home Type
- Single Family
Est. Annual Taxes
- $2,693
Year Built
- Built in 2018
Lot Details
- 10,019 Sq Ft Lot
- Lot Dimensions are 75x135x75x135
- Gated Home
- Vinyl Fence
- Landscaped
- Level Lot
- Back Yard Fenced and Front Yard
HOA Fees
- $78 Monthly HOA Fees
Parking
- 2 Car Attached Garage
- Private Driveway
Home Design
- Craftsman Architecture
- Cottage
- Block Foundation
- Shingle Roof
- Vinyl Siding
- Stone Veneer
Interior Spaces
- 2,338 Sq Ft Home
- 2-Story Property
- Open Floorplan
- Wired For Data
- Crown Molding
- Tray Ceiling
- Smooth Ceilings
- Ceiling Fan
- Recessed Lighting
- Gas Log Fireplace
- Entrance Foyer
- Living Room
- Breakfast Room
- Combination Kitchen and Dining Room
- Home Office
- Screened Porch
- Views of Woods
- Basement
- Crawl Space
- Attic Floors
Kitchen
- Eat-In Kitchen
- Free-Standing Gas Oven
- Free-Standing Gas Range
- Free-Standing Range
- Microwave
- Plumbed For Ice Maker
- Dishwasher
- Stainless Steel Appliances
- Kitchen Island
- Granite Countertops
Flooring
- Wood
- Carpet
- Ceramic Tile
Bedrooms and Bathrooms
- 4 Bedrooms
- Primary Bedroom on Main
- Walk-In Closet
- Double Vanity
- Bathtub with Shower
- Walk-in Shower
Laundry
- Laundry Room
- Laundry on lower level
- Washer Hookup
Schools
- Franklinton Elementary School
- Cedar Creek Middle School
- Franklinton High School
Utilities
- Multiple cooling system units
- Central Air
- Heating System Uses Gas
- Heat Pump System
- Natural Gas Connected
- Gas Water Heater
- Cable TV Available
Additional Features
- Rain Gutters
- Grass Field
Community Details
- Association fees include storm water maintenance
- Ppm Association
- Cedar Ridge Subdivision
Listing and Financial Details
- Assessor Parcel Number 1863442308
Map
Home Values in the Area
Average Home Value in this Area
Tax History
| Year | Tax Paid | Tax Assessment Tax Assessment Total Assessment is a certain percentage of the fair market value that is determined by local assessors to be the total taxable value of land and additions on the property. | Land | Improvement |
|---|---|---|---|---|
| 2024 | $2,693 | $435,440 | $96,000 | $339,440 |
| 2023 | $2,694 | $293,360 | $51,750 | $241,610 |
| 2022 | $2,684 | $293,360 | $51,750 | $241,610 |
| 2021 | $2,696 | $293,360 | $51,750 | $241,610 |
| 2020 | $2,681 | $289,830 | $51,750 | $238,080 |
| 2019 | $2,671 | $289,830 | $51,750 | $238,080 |
| 2018 | $0 | $31,500 | $31,500 | $0 |
Property History
| Date | Event | Price | Change | Sq Ft Price |
|---|---|---|---|---|
| 04/16/2025 04/16/25 | For Sale | $499,000 | 0.0% | $213 / Sq Ft |
| 04/10/2025 04/10/25 | Off Market | $499,000 | -- | -- |
Deed History
| Date | Type | Sale Price | Title Company |
|---|---|---|---|
| Warranty Deed | $313,500 | None Available |
Mortgage History
| Date | Status | Loan Amount | Loan Type |
|---|---|---|---|
| Open | $42,932 | New Conventional | |
| Open | $305,800 | New Conventional | |
| Closed | $305,979 | FHA | |
| Closed | $307,463 | FHA | |
| Previous Owner | $196,500 | Future Advance Clause Open End Mortgage |
Similar Homes in Youngsville, NC
Source: Doorify MLS
MLS Number: 10088331
APN: 043913
- 65 Walking Trail
- 25 Villa Run
- 95 Torrington Ave
- 35 Boots Ridge Way
- 55 Boots Ridge Way
- 150 Carrington Ave
- 1875 Cedar Creek Rd
- 375 Alcock Ln
- 190 Alcock Ln
- 2023 Wiggins Village Dr
- 120 Kerigon Ln
- 2025 Wiggins Village Dr
- 108 New Castle Ct
- 2092 Hicks Rd
- 100 Slippery Elm Rd
- 45 Slippery Elm Rd
- 75 Bald Cypress Ln
- 90 Malbec Way
- 110 Sawtooth Oak Ln
- 85 Malbec Way

