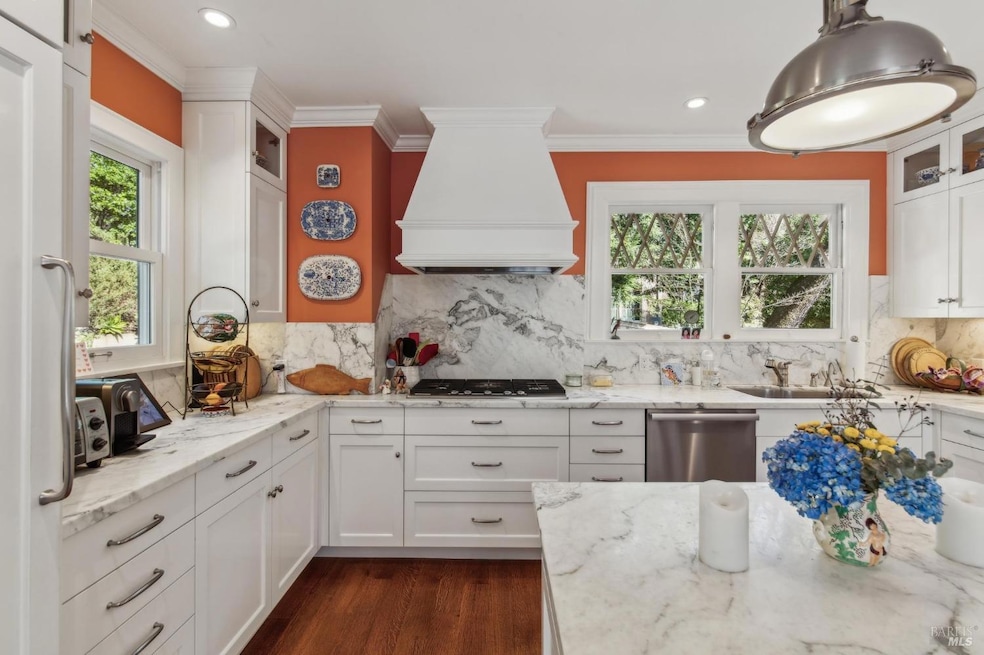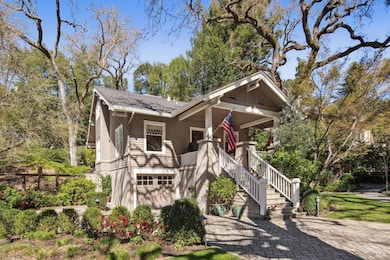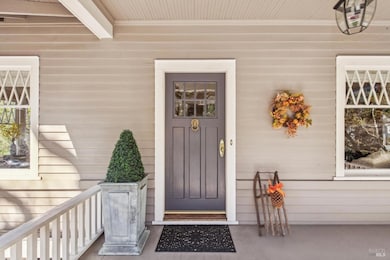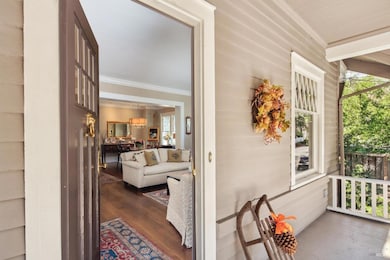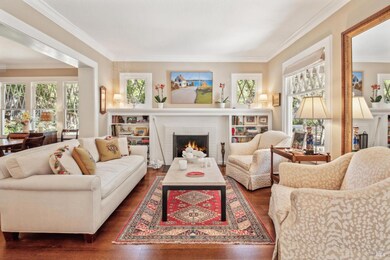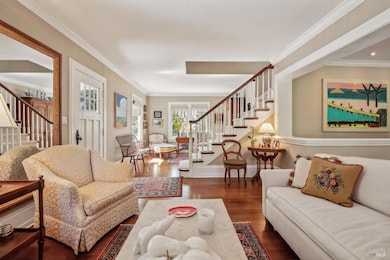
45 Wellington Ave Ross, CA 94957
Ross NeighborhoodEstimated payment $21,120/month
Highlights
- Hot Property
- Built-In Refrigerator
- Main Floor Bedroom
- Wade Thomas Elementary School Rated A
- Wood Flooring
- Marble Countertops
About This Home
Discover the iconic Ross charmer at 45 Wellington Ave, Ross, CA. This home has been meticulously cared for by the sellers for over 40 years, evolving with their needs. It has undergone two remodels, with the most recent in 2013, featuring an updated kitchen and baths with Calcutta marble. Enjoy the convenience of being close to San Anselmo's vibrant shops and restaurants. The property boasts classic architectural design opening to a blue slate patio and a built-in barbecue, ideal for entertaining. A sunny bocci court adds a touch of leisure, while ample storage ensures functionality. Located in the Ross School District, this home offers a perfect blend of charm and convenience.
Open House Schedule
-
Saturday, April 26, 20252:00 to 4:00 pm4/26/2025 2:00:00 PM +00:004/26/2025 4:00:00 PM +00:00Price improvement!Add to Calendar
-
Sunday, April 27, 202512:00 to 4:00 pm4/27/2025 12:00:00 PM +00:004/27/2025 4:00:00 PM +00:00Price improvement!Add to Calendar
Home Details
Home Type
- Single Family
Est. Annual Taxes
- $12,328
Year Built
- Built in 1924 | Remodeled
Lot Details
- 0.28 Acre Lot
- Back Yard Fenced
- Landscaped
- Irregular Lot
- Front Yard Sprinklers
- Garden
Parking
- 1 Car Direct Access Garage
- Enclosed Parking
- Workshop in Garage
- Front Facing Garage
- Garage Door Opener
- Uncovered Parking
Home Design
- Concrete Foundation
- Composition Roof
Interior Spaces
- 2,097 Sq Ft Home
- 2-Story Property
- Skylights
- Gas Log Fireplace
- Formal Entry
- Family Room Off Kitchen
- Living Room with Fireplace
- Living Room with Attached Deck
- Formal Dining Room
- Workshop
- Sun or Florida Room
- Storage
- Laundry in Basement
- Attic
Kitchen
- Built-In Electric Oven
- Gas Cooktop
- Range Hood
- Microwave
- Built-In Refrigerator
- Dishwasher
- Wine Refrigerator
- Kitchen Island
- Marble Countertops
- Concrete Kitchen Countertops
- Disposal
Flooring
- Wood
- Carpet
Bedrooms and Bathrooms
- 4 Bedrooms
- Main Floor Bedroom
- Primary Bedroom Upstairs
- Walk-In Closet
- Bathroom on Main Level
- 3 Full Bathrooms
- Marble Bathroom Countertops
- Separate Shower
Laundry
- Laundry in Garage
- Dryer
- Washer
Outdoor Features
- Patio
- Built-In Barbecue
- Front Porch
Utilities
- No Cooling
- Central Heating
- Heating System Uses Gas
Listing and Financial Details
- Assessor Parcel Number 072-071-14
Map
Home Values in the Area
Average Home Value in this Area
Tax History
| Year | Tax Paid | Tax Assessment Tax Assessment Total Assessment is a certain percentage of the fair market value that is determined by local assessors to be the total taxable value of land and additions on the property. | Land | Improvement |
|---|---|---|---|---|
| 2024 | $12,328 | $833,043 | $278,830 | $554,213 |
| 2023 | $12,132 | $816,710 | $273,363 | $543,347 |
| 2022 | $11,837 | $800,700 | $268,004 | $532,696 |
| 2021 | $11,102 | $785,000 | $262,749 | $522,251 |
| 2020 | $11,418 | $776,954 | $260,056 | $516,898 |
| 2019 | $10,914 | $761,723 | $254,957 | $506,766 |
| 2018 | $10,761 | $746,790 | $249,959 | $496,831 |
| 2017 | $10,512 | $732,147 | $245,058 | $487,089 |
| 2016 | $10,032 | $717,792 | $240,253 | $477,539 |
| 2015 | $9,967 | $707,015 | $236,646 | $470,369 |
| 2014 | $9,509 | $693,168 | $232,011 | $461,157 |
Property History
| Date | Event | Price | Change | Sq Ft Price |
|---|---|---|---|---|
| 04/24/2025 04/24/25 | Price Changed | $3,600,000 | -7.4% | $1,717 / Sq Ft |
| 03/28/2025 03/28/25 | For Sale | $3,889,000 | -- | $1,855 / Sq Ft |
Deed History
| Date | Type | Sale Price | Title Company |
|---|---|---|---|
| Interfamily Deed Transfer | -- | Amrock Llc | |
| Interfamily Deed Transfer | -- | Amrock Llc | |
| Interfamily Deed Transfer | -- | None Available | |
| Interfamily Deed Transfer | -- | None Available |
Mortgage History
| Date | Status | Loan Amount | Loan Type |
|---|---|---|---|
| Closed | $122,500 | New Conventional | |
| Closed | $1,043,010 | New Conventional | |
| Closed | $200,000 | Future Advance Clause Open End Mortgage | |
| Closed | $810,000 | New Conventional | |
| Closed | $729,750 | New Conventional | |
| Closed | $888,160 | Unknown | |
| Closed | $200,000 | Credit Line Revolving | |
| Closed | $800,000 | Unknown | |
| Closed | $200,000 | Credit Line Revolving | |
| Closed | $607,000 | Unknown | |
| Closed | $50,000 | Credit Line Revolving | |
| Closed | $600,000 | Unknown | |
| Closed | $565,000 | Unknown | |
| Closed | $560,000 | Unknown | |
| Closed | $38,000 | Credit Line Revolving | |
| Closed | $562,000 | Unknown |
Similar Homes in the area
Source: Bay Area Real Estate Information Services (BAREIS)
MLS Number: 325026846
APN: 072-071-14
- 23 Wellington Ave
- 15 Sturdivant Ave
- 19 Avenue Del Norte
- 40 Bolinas Ave
- 2 Pomeroy Rd
- 76 Ross Ave Unit 4
- 80 Laurel Grove Ave
- 11 Cedar St
- 169 Terrace Ave
- 281 Crescent Rd
- 13 San Rafael Ave Unit C
- 30 Hill Rd
- 125 Hilldale Dr
- 19 Allen Ave
- 51 Crooked Ave
- 5 Makin Grade
- 2016 4th St
- 54 Fremont Rd
- 569 Sequoia Dr
- 550 Sequoia Dr
