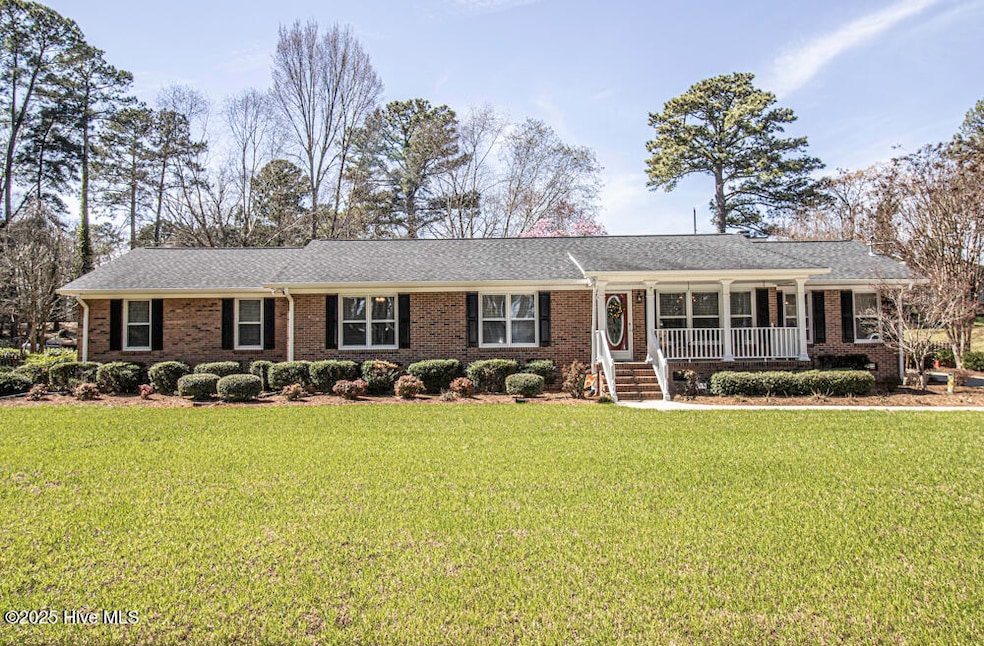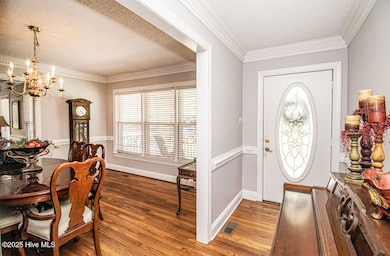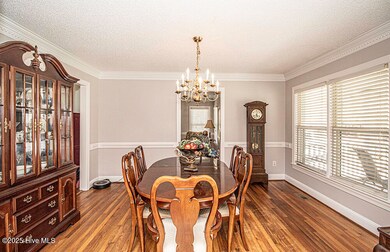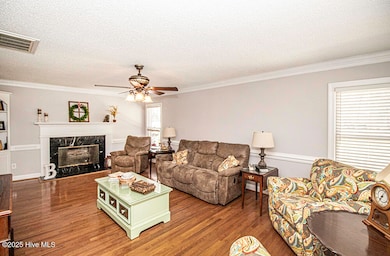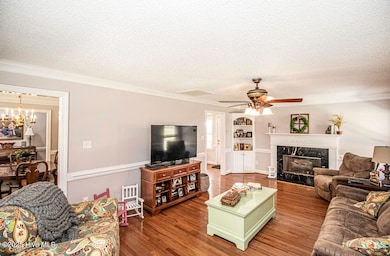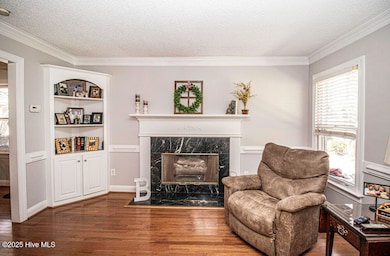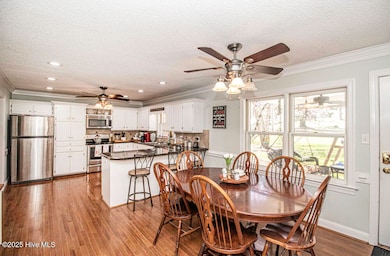
45 Wimberly Ave Rocky Mount, NC 27804
Estimated payment $2,370/month
Highlights
- Wood Flooring
- Covered patio or porch
- Formal Dining Room
- No HOA
- Workshop
- Separate Outdoor Workshop
About This Home
Welcome to this beautiful 4-bedroom, 3-bath home nestled on a spacious 1-acre lot, offering a perfect blend of comfort, functionality, and timeless charm. Step onto the covered front porch, an ideal spot for morning coffee or relaxing evenings. Come inside to discover stunning hardwood floors that flow throughout the main living areas. Enjoy gas logs in the winter in the family room. Host family dinners in the formal dining room or use the eat-in kitchen with ample cabinetry, modern appliances, and plenty of counter space. This home has 2 PRIMARY SUITES that offer a private retreat with an en-suite bath and walk-in closets. The additional two bedrooms provide plenty of space for family, guests, or a home office. Walk onto the back porch, complete with a charming swing, where you can unwind while overlooking the expansive backyard. The 24x24 wired workshop is a dream come true. Fully powered and spacious, it's perfect for any hobby! It has an attached patio for a cookout, storage for more tools and an open shed for everything else. This home truly has it all including 2 separate driveways! Don't miss the opportunity to make this stunning property your own! **Include PID #384115734371 (Sale includes both parcels)
Home Details
Home Type
- Single Family
Est. Annual Taxes
- $2,713
Year Built
- Built in 1963
Lot Details
- 0.93 Acre Lot
- Lot Dimensions are 202x202x200x203
- Wood Fence
- Chain Link Fence
Home Design
- Brick Exterior Construction
- Wood Frame Construction
- Shingle Roof
- Vinyl Siding
- Stick Built Home
Interior Spaces
- 2,660 Sq Ft Home
- 1-Story Property
- Bookcases
- Tray Ceiling
- Ceiling Fan
- Gas Log Fireplace
- Blinds
- Entrance Foyer
- Formal Dining Room
- Workshop
- Crawl Space
- Laundry Room
Kitchen
- Stove
- Built-In Microwave
- Dishwasher
Flooring
- Wood
- Carpet
- Tile
Bedrooms and Bathrooms
- 4 Bedrooms
- Walk-In Closet
- 3 Full Bathrooms
- Walk-in Shower
Attic
- Pull Down Stairs to Attic
- Partially Finished Attic
Home Security
- Home Security System
- Storm Windows
- Storm Doors
- Fire and Smoke Detector
Parking
- 2 Car Attached Garage
- Gravel Driveway
Eco-Friendly Details
- Energy-Efficient HVAC
Outdoor Features
- Covered patio or porch
- Separate Outdoor Workshop
- Outdoor Storage
Schools
- Benvenue Elementary School
- Rocky Mount Middle School
- Rocky Mount High School
Utilities
- Central Air
- Heating System Uses Natural Gas
- Natural Gas Connected
- Electric Water Heater
- Municipal Trash
Listing and Financial Details
- Assessor Parcel Number 3841-15-73-4471
Community Details
Overview
- No Home Owners Association
- Bunn Subdivision
Security
- Security Lighting
Map
Home Values in the Area
Average Home Value in this Area
Tax History
| Year | Tax Paid | Tax Assessment Tax Assessment Total Assessment is a certain percentage of the fair market value that is determined by local assessors to be the total taxable value of land and additions on the property. | Land | Improvement |
|---|---|---|---|---|
| 2024 | $2,167 | $224,220 | $66,600 | $157,620 |
| 2023 | $1,621 | $224,220 | $0 | $0 |
| 2022 | $1,589 | $224,220 | $66,600 | $157,620 |
| 2021 | $1,556 | $224,220 | $66,600 | $157,620 |
| 2020 | $1,558 | $224,220 | $66,600 | $157,620 |
| 2019 | $1,547 | $224,220 | $66,600 | $157,620 |
| 2018 | $1,545 | $224,220 | $0 | $0 |
| 2017 | $1,546 | $230,810 | $0 | $0 |
| 2015 | $1,473 | $219,810 | $0 | $0 |
| 2014 | $1,473 | $219,810 | $0 | $0 |
Property History
| Date | Event | Price | Change | Sq Ft Price |
|---|---|---|---|---|
| 04/10/2025 04/10/25 | Price Changed | $384,900 | -1.1% | $145 / Sq Ft |
| 03/19/2025 03/19/25 | For Sale | $389,000 | -- | $146 / Sq Ft |
Deed History
| Date | Type | Sale Price | Title Company |
|---|---|---|---|
| Deed | -- | -- |
Mortgage History
| Date | Status | Loan Amount | Loan Type |
|---|---|---|---|
| Open | $202,000 | New Conventional |
Similar Homes in the area
Source: Hive MLS
MLS Number: 100495459
APN: 3841-15-73-4471
- 36 -A Country Club Dr
- 109 Wimberly Ave
- 11 Canvasback Point
- 26 Wildberry Ct
- 2313 Hunter Hill Rd
- 212 Ashmore Ln
- 209 Ashmore Ln
- 1501 Crabapple Ln
- 800 Shearin Andrew Rd
- 1412 Brookmeade Ct
- 1440 Crabapple Ln
- 800 Hunter Hill Rd
- 1604 Burnt Mill Rd
- 1615 Old Barn Rd
- 1133 Strawbush Rd
- 1100 Brandywine Ln
- 1732 Bobwhite Ln
- 1809 Burnt Mill Rd
- 1409 McDearman Ave
- 1253 Manor Dr
