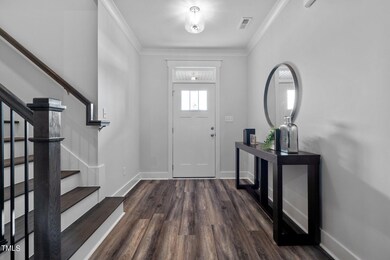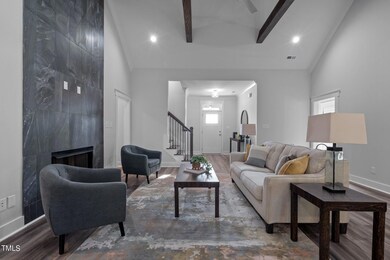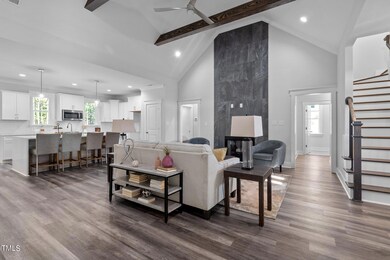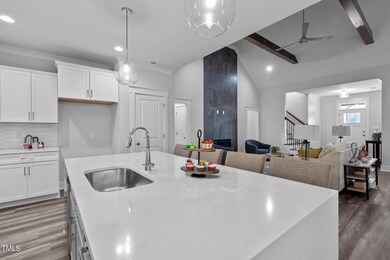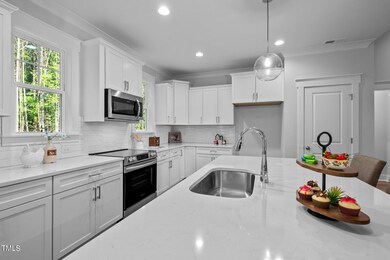
45 Woodford Way Franklinton, NC 27525
Highlights
- New Construction
- Wooded Lot
- 1.5-Story Property
- View of Trees or Woods
- Vaulted Ceiling
- Main Floor Primary Bedroom
About This Home
As of September 2024MOVE IN READY & USDA ELIGIBLE! Custom Built by Brandywine Homes! Private Wooded Lot in New Custom Build Communty! RANCH PLAN w/Upstairs Bonus/Teen Suite w/Full Bath! Wide Plank Luxury HWD Style Flooring & Cove Crown Through Main Living! Kit: 'Calacatta Carrera' Quartz Ctops, Cstm White Cbnts, Cstm Gray Painted Island w/Quartz Waterfall Edge, GE SS Appls Incl Smooth Top Range, MW & DW & Pantry! Open to Spacious Family Dining w/Slider Door to Covered Porch! Owner's Suite: w/Cstm Painted Accent Wall & Plush Carpet! Owner's Bath: 12x24 Tile Flooring, Dual Vanity w/'White Zen' Quartz, Cstm Gray Cabinets & 12x24 Tile Surround Walk in Shower w/Bench & Huge WIC w/Direct Access to Laundry! FamilyRm: Stained Beam Ceiling & Tile to Ceiling Surround Gas Log Fireplace w/Cstm Mantle! Huge 2nd Floor Bonus Room w/Full Bath & Access to Unf Walk in Storage Area! SEALED CRAWL SPACE!
Home Details
Home Type
- Single Family
Year Built
- Built in 2024 | New Construction
Lot Details
- 0.69 Acre Lot
- Wooded Lot
- Landscaped with Trees
HOA Fees
- $42 Monthly HOA Fees
Parking
- 2 Car Attached Garage
- Side Facing Garage
- Garage Door Opener
- Private Driveway
- 4 Open Parking Spaces
Home Design
- 1.5-Story Property
- Transitional Architecture
- Traditional Architecture
- Raised Foundation
- Frame Construction
- Architectural Shingle Roof
- Board and Batten Siding
- Vinyl Siding
- Low Volatile Organic Compounds (VOC) Products or Finishes
Interior Spaces
- 2,266 Sq Ft Home
- Crown Molding
- Beamed Ceilings
- Smooth Ceilings
- Vaulted Ceiling
- Ceiling Fan
- Gas Log Fireplace
- Low Emissivity Windows
- Mud Room
- Entrance Foyer
- Family Room with Fireplace
- Combination Kitchen and Dining Room
- Bonus Room
- Screened Porch
- Utility Room
- Views of Woods
- Fire and Smoke Detector
Kitchen
- Eat-In Kitchen
- Breakfast Bar
- Electric Range
- Microwave
- Plumbed For Ice Maker
- Dishwasher
- Kitchen Island
- Quartz Countertops
Flooring
- Carpet
- Tile
- Luxury Vinyl Tile
Bedrooms and Bathrooms
- 3 Bedrooms
- Primary Bedroom on Main
- Walk-In Closet
- In-Law or Guest Suite
- 3 Full Bathrooms
- Double Vanity
- Private Water Closet
- Bathtub with Shower
- Walk-in Shower
Laundry
- Laundry Room
- Laundry on main level
Attic
- Attic Floors
- Unfinished Attic
Eco-Friendly Details
- Energy-Efficient Appliances
- Energy-Efficient Construction
- Energy-Efficient Lighting
- Energy-Efficient Thermostat
- No or Low VOC Paint or Finish
Schools
- Franklinton Elementary And Middle School
- Franklinton High School
Utilities
- Forced Air Heating and Cooling System
- Well
- Electric Water Heater
- Septic Tank
- Septic System
- High Speed Internet
- Phone Available
- Cable TV Available
Additional Features
- Accessible Washer and Dryer
- Rain Gutters
Community Details
- Association fees include ground maintenance
- Bella Terra HOA
- Built by Brandywine Homes. Inc.
- Bella Terra Subdivision
Map
Home Values in the Area
Average Home Value in this Area
Property History
| Date | Event | Price | Change | Sq Ft Price |
|---|---|---|---|---|
| 09/25/2024 09/25/24 | Sold | $525,000 | 0.0% | $232 / Sq Ft |
| 09/04/2024 09/04/24 | Off Market | $525,000 | -- | -- |
| 08/23/2024 08/23/24 | Off Market | $525,000 | -- | -- |
| 08/09/2024 08/09/24 | Pending | -- | -- | -- |
| 07/24/2024 07/24/24 | Price Changed | $525,000 | -0.9% | $232 / Sq Ft |
| 07/12/2024 07/12/24 | For Sale | $530,000 | 0.0% | $234 / Sq Ft |
| 06/13/2024 06/13/24 | Pending | -- | -- | -- |
| 06/07/2024 06/07/24 | Price Changed | $530,000 | -1.9% | $234 / Sq Ft |
| 04/25/2024 04/25/24 | For Sale | $540,000 | 0.0% | $238 / Sq Ft |
| 04/25/2024 04/25/24 | Off Market | $540,000 | -- | -- |
| 12/27/2023 12/27/23 | For Sale | $540,000 | 0.0% | $238 / Sq Ft |
| 12/16/2023 12/16/23 | Off Market | $540,000 | -- | -- |
| 10/27/2023 10/27/23 | For Sale | $540,000 | -- | $238 / Sq Ft |
Similar Homes in Franklinton, NC
Source: Doorify MLS
MLS Number: 2539457
- 1344 W Green St
- 35 Meadow Ln
- 55 Sterling Dr
- 55 Calabria Ct
- 90 Watermelon Dr
- 120 Watermelon Dr
- 204 E Mason St
- 211 N Cheatham St
- 18 S Hillsborough St
- 407 N Cheatham St
- 540 S Cheatham St
- 412 N Cheatham St
- 416 N Cheatham St
- 24 Pine St
- 513 S Cheatham St
- 345 Sutherland Dr
- 305 Sutherland Dr
- 438 S Hillsborough St
- 1 Baylis St
- 20 Wildflower Ln

