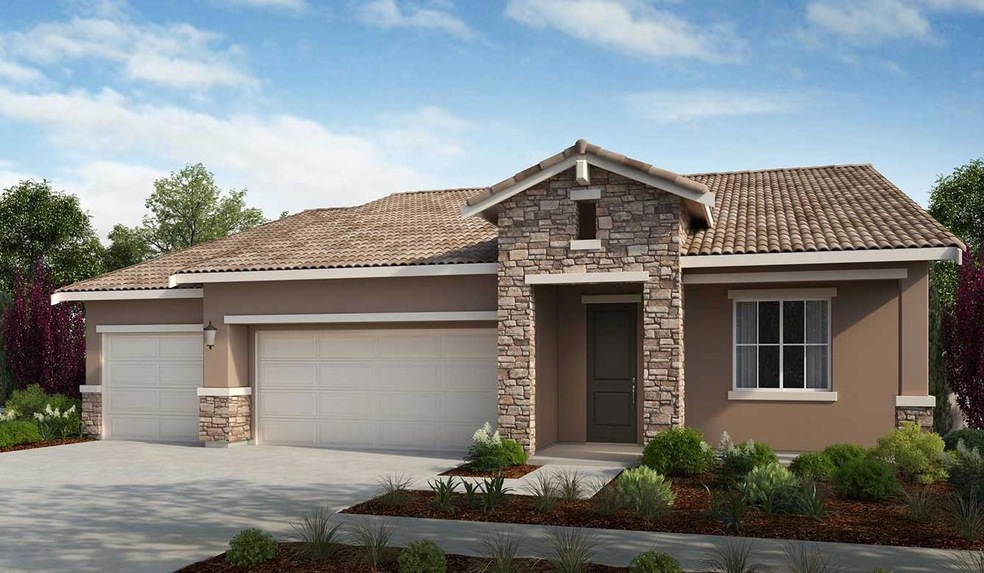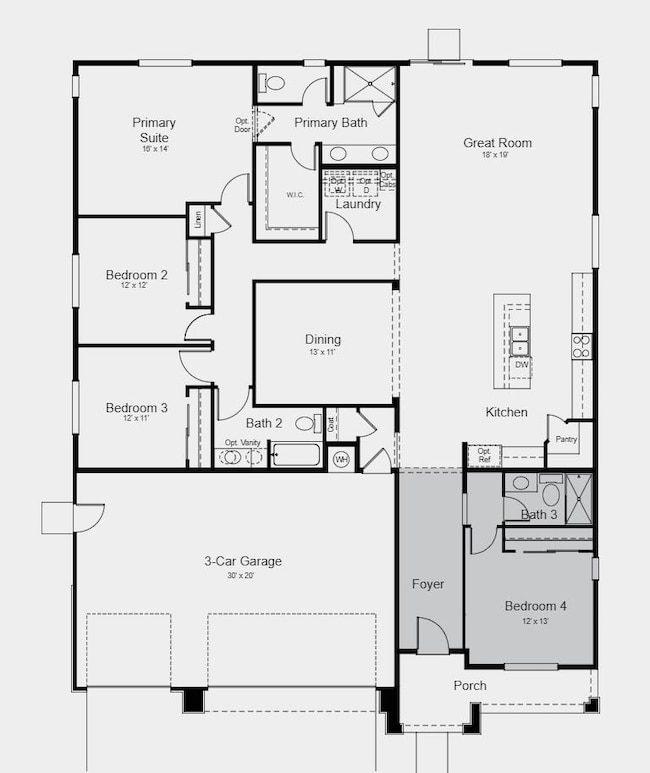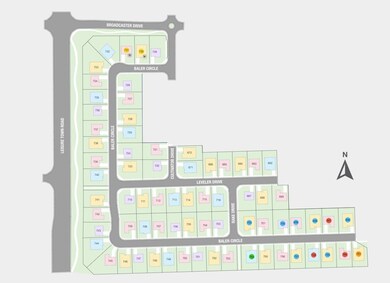
450 Baler Ct Vacaville, CA 95687
Highlights
- Mediterranean Architecture
- Great Room
- Formal Dining Room
- Will C. Wood High School Rated A-
- Quartz Countertops
- Open to Family Room
About This Home
As of February 2025MLS# ML81961619. Built by Taylor Morrison - Ready December 2024! Step into the exquisite Marguerite A Plan residence nestled within the charming Carmello II community at Roberts Ranch. This splendid abode spans 2315 square feet and encompasses four bedrooms, three baths, and a three-car garage. As you step through the foyer, you're greeted by a cozy bedroom on your right, featuring its own private bathroom for added convenience. The foyer unfolds into a vast great room seamlessly connected to a gourmet kitchen, perfect for entertaining guests or enjoying family gatherings. Adjacent to the kitchen lies a refined formal dining area, enhancing the home's elegance and functionality. Discover two additional bedrooms tucked away, along with a luxurious primary suite boasting a lavish private bath adorned with double sinks and a capacious walk-in closet, offering a serene retreat within this magnificent residence. Structural options include: optional bedroom 4 with bath 3 in lieu of flex room.
Home Details
Home Type
- Single Family
Year Built
- Built in 2023
Lot Details
- 9,291 Sq Ft Lot
- North Facing Home
- Fenced
- Back Yard
Parking
- 3 Car Garage
Home Design
- Mediterranean Architecture
- Slab Foundation
- Tile Roof
Interior Spaces
- 2,315 Sq Ft Home
- 1-Story Property
- Great Room
- Formal Dining Room
Kitchen
- Open to Family Room
- Electric Oven
- Plumbed For Ice Maker
- Dishwasher
- Kitchen Island
- Quartz Countertops
Flooring
- Carpet
- Laminate
- Tile
Bedrooms and Bathrooms
- 4 Bedrooms
- Walk-In Closet
- Bathroom on Main Level
- 3 Full Bathrooms
- Dual Sinks
- Bathtub with Shower
- Walk-in Shower
Laundry
- Laundry Room
- Electric Dryer Hookup
Utilities
- Forced Air Heating and Cooling System
Community Details
- Built by Carmello II at Roberts Ranch
Listing and Financial Details
- Assessor Parcel Number NA450BalerCir
Map
Home Values in the Area
Average Home Value in this Area
Property History
| Date | Event | Price | Change | Sq Ft Price |
|---|---|---|---|---|
| 02/18/2025 02/18/25 | Sold | $781,655 | +3.4% | $338 / Sq Ft |
| 04/30/2024 04/30/24 | Pending | -- | -- | -- |
| 04/17/2024 04/17/24 | Price Changed | $755,910 | +1.7% | $327 / Sq Ft |
| 04/16/2024 04/16/24 | For Sale | $743,190 | -- | $321 / Sq Ft |
Similar Homes in Vacaville, CA
Source: MLSListings
MLS Number: ML81961619
- 525 Leveler Dr
- 421 Baler Cir
- 513 Leveler Dr
- 765 Billhook Dr
- 747 Dr
- 601 Broadfork Cir
- 336 Baler Cir
- 501 Leveler Dr
- 362 Cultivator Dr
- 369 Cultivator Dr
- 378 Baler Cir
- 606 Broadfork Cir
- 466 Whippletree Ln
- 424 Whippletree Ln
- 818 Billhook Dr
- 979 Countrywood Cir
- 745 Broadfork Cir
- 1007 Countrywood Ln
- 233 Sage Sparrow Cir
- 1054 Meadowlark Dr


