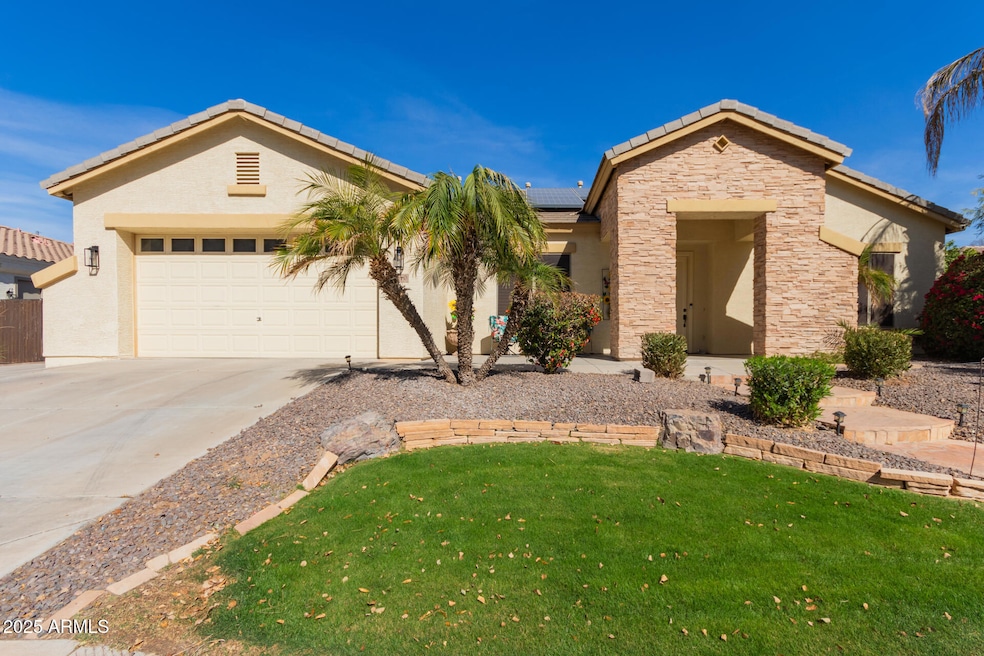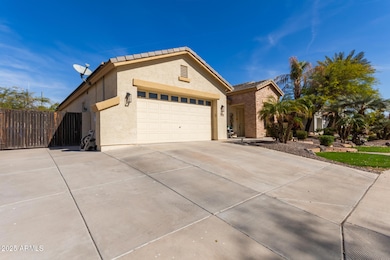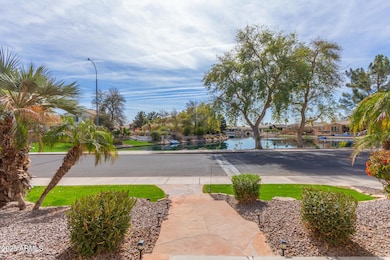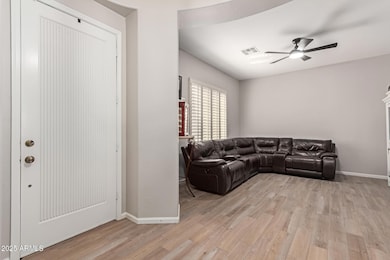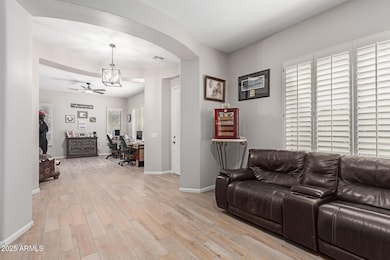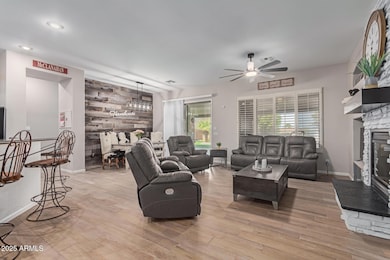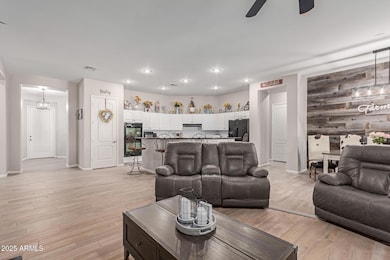
450 E Alamosa Dr Chandler, AZ 85249
Ocotillo NeighborhoodEstimated payment $5,294/month
Highlights
- Play Pool
- RV Gated
- Waterfront
- Fulton Elementary School Rated A
- Solar Power System
- 0.33 Acre Lot
About This Home
Wow, one-of-a-kind opportunity in Pinelake Estates! Walk out your front door to a lake view. Gorgeous waterfront residence with RV gate, 4 beds, Jack & Jill bathroom, and private pool is on the market! The pristine interior boasts formal living & dining rooms, wood-plank tile floors throughout, plantation shutters, soft grey paint, and a spacious great room with a fireplace & a wood-accented wall. The kitchen showcases white cabinets, matching subway tile backsplash, contrasting dark granite counters & black appliances, and a 2-tier island with breakfast bar. The oversized owner's suite features outdoor access, an ensuite with a dual vanity & a large walk-in shower, and a walk-in closet. The tandem garage has epoxy flooring, attached cabinetry, and abundant counter space for working. The resort-like backyard offers a personal oasis for endless entertaining or relaxing in solitude! The extended covered patio, built-in grill, putting green, firepit, and pebble-tec pool complete this stunning paradise! Hurry to see this gem before it's too late!
Home Details
Home Type
- Single Family
Est. Annual Taxes
- $3,993
Year Built
- Built in 2004
Lot Details
- 0.33 Acre Lot
- Waterfront
- Desert faces the front and back of the property
- Block Wall Fence
- Front and Back Yard Sprinklers
- Sprinklers on Timer
- Grass Covered Lot
HOA Fees
- $142 Monthly HOA Fees
Parking
- 4 Open Parking Spaces
- 3 Car Garage
- Tandem Parking
- RV Gated
Home Design
- Wood Frame Construction
- Tile Roof
- Stucco
Interior Spaces
- 2,796 Sq Ft Home
- 1-Story Property
- Ceiling height of 9 feet or more
- Ceiling Fan
- Gas Fireplace
- Family Room with Fireplace
- Mountain Views
- Security System Owned
- Washer and Dryer Hookup
Kitchen
- Kitchen Updated in 2024
- Eat-In Kitchen
- Breakfast Bar
- Gas Cooktop
- Built-In Microwave
- Kitchen Island
- Granite Countertops
Flooring
- Floors Updated in 2024
- Tile Flooring
Bedrooms and Bathrooms
- 4 Bedrooms
- Bathroom Updated in 2024
- Primary Bathroom is a Full Bathroom
- 2.5 Bathrooms
- Dual Vanity Sinks in Primary Bathroom
Outdoor Features
- Play Pool
- Fire Pit
- Built-In Barbecue
- Playground
Schools
- Ira A. Fulton Elementary School
- Santan Junior High School
- Hamilton High School
Utilities
- Cooling Available
- Zoned Heating
- Water Softener
- High Speed Internet
- Cable TV Available
Additional Features
- No Interior Steps
- Solar Power System
- Property is near a bus stop
Listing and Financial Details
- Tax Lot 113
- Assessor Parcel Number 303-46-225
Community Details
Overview
- Association fees include ground maintenance
- Pinelake Association, Phone Number (602) 951-9191
- Built by Schuler Homes Pinelake Estates
- Pinelake Estates Subdivision
Recreation
- Community Playground
- Bike Trail
Map
Home Values in the Area
Average Home Value in this Area
Tax History
| Year | Tax Paid | Tax Assessment Tax Assessment Total Assessment is a certain percentage of the fair market value that is determined by local assessors to be the total taxable value of land and additions on the property. | Land | Improvement |
|---|---|---|---|---|
| 2025 | $3,993 | $49,913 | -- | -- |
| 2024 | $3,905 | $47,536 | -- | -- |
| 2023 | $3,905 | $61,520 | $12,300 | $49,220 |
| 2022 | $3,762 | $47,170 | $9,430 | $37,740 |
| 2021 | $3,884 | $44,820 | $8,960 | $35,860 |
| 2020 | $3,859 | $44,250 | $8,850 | $35,400 |
| 2019 | $3,702 | $42,080 | $8,410 | $33,670 |
| 2018 | $3,580 | $39,200 | $7,840 | $31,360 |
| 2017 | $3,327 | $38,280 | $7,650 | $30,630 |
| 2016 | $3,193 | $36,460 | $7,290 | $29,170 |
| 2015 | $3,063 | $36,150 | $7,230 | $28,920 |
Property History
| Date | Event | Price | Change | Sq Ft Price |
|---|---|---|---|---|
| 04/16/2025 04/16/25 | Price Changed | $865,000 | -1.1% | $309 / Sq Ft |
| 02/21/2025 02/21/25 | For Sale | $875,000 | +140.7% | $313 / Sq Ft |
| 03/30/2012 03/30/12 | Sold | $363,500 | -1.4% | $128 / Sq Ft |
| 03/12/2012 03/12/12 | Pending | -- | -- | -- |
| 03/09/2012 03/09/12 | Price Changed | $368,800 | +0.8% | $129 / Sq Ft |
| 03/02/2012 03/02/12 | Price Changed | $365,800 | -2.3% | $128 / Sq Ft |
| 02/06/2012 02/06/12 | Price Changed | $374,500 | -1.1% | $131 / Sq Ft |
| 01/19/2012 01/19/12 | Price Changed | $378,800 | -1.0% | $133 / Sq Ft |
| 01/01/2012 01/01/12 | Price Changed | $382,500 | -1.9% | $134 / Sq Ft |
| 12/12/2011 12/12/11 | For Sale | $389,900 | -- | $137 / Sq Ft |
Deed History
| Date | Type | Sale Price | Title Company |
|---|---|---|---|
| Interfamily Deed Transfer | -- | Amrock Inc | |
| Interfamily Deed Transfer | -- | Amrock Inc | |
| Interfamily Deed Transfer | -- | Accommodation | |
| Warranty Deed | $363,500 | First American Title Ins Co | |
| Quit Claim Deed | -- | None Available | |
| Trustee Deed | $277,300 | None Available | |
| Interfamily Deed Transfer | -- | Capital Title Agency Inc | |
| Interfamily Deed Transfer | -- | Dhi Title Of Arizona Inc | |
| Corporate Deed | $334,173 | Dhi Title Of Arizona Inc |
Mortgage History
| Date | Status | Loan Amount | Loan Type |
|---|---|---|---|
| Open | $223,500 | New Conventional | |
| Closed | $283,000 | New Conventional | |
| Closed | $327,150 | New Conventional | |
| Previous Owner | $60,000 | Purchase Money Mortgage | |
| Previous Owner | $60,000 | Unknown | |
| Previous Owner | $416,750 | Stand Alone Refi Refinance Of Original Loan | |
| Previous Owner | $53,653 | Stand Alone Second |
Similar Homes in Chandler, AZ
Source: Arizona Regional Multiple Listing Service (ARMLS)
MLS Number: 6824147
APN: 303-46-225
- 4090 S Virginia Way
- 404 E Coconino Place
- 4100 S Pinelake Way Unit 121
- 4100 S Pinelake Way Unit 143
- 479 E Horseshoe Place
- 269 E Horseshoe Dr
- 11811 E Ocotillo Rd
- 912 E Coconino Place
- 870 E Tonto Place
- 245 E Mead Dr
- 227 E Carob Dr
- 910 E Canyon Way
- 4376 S Santiago Way
- 3566 S Colorado St
- 492 E Rainbow Dr
- 560 E Rainbow Dr
- 282 E Bartlett Way
- 559 E Rainbow Dr
- 881 E Lynx Way
- 910 E Lynx Way
