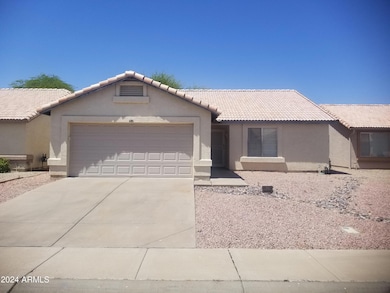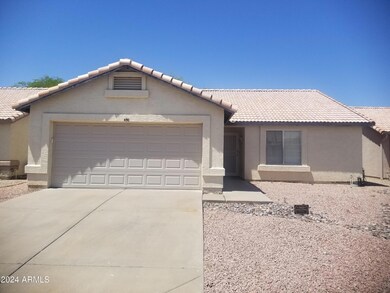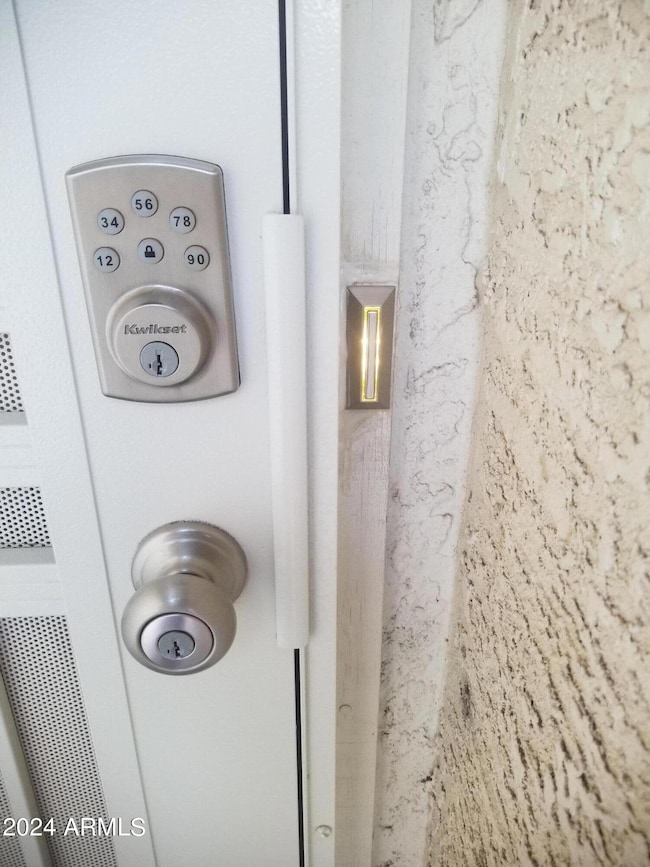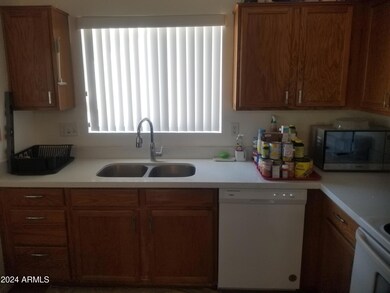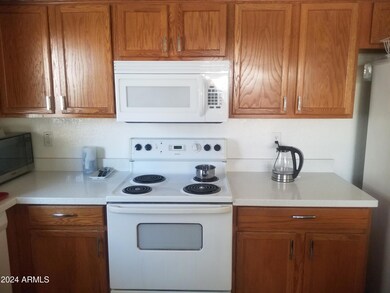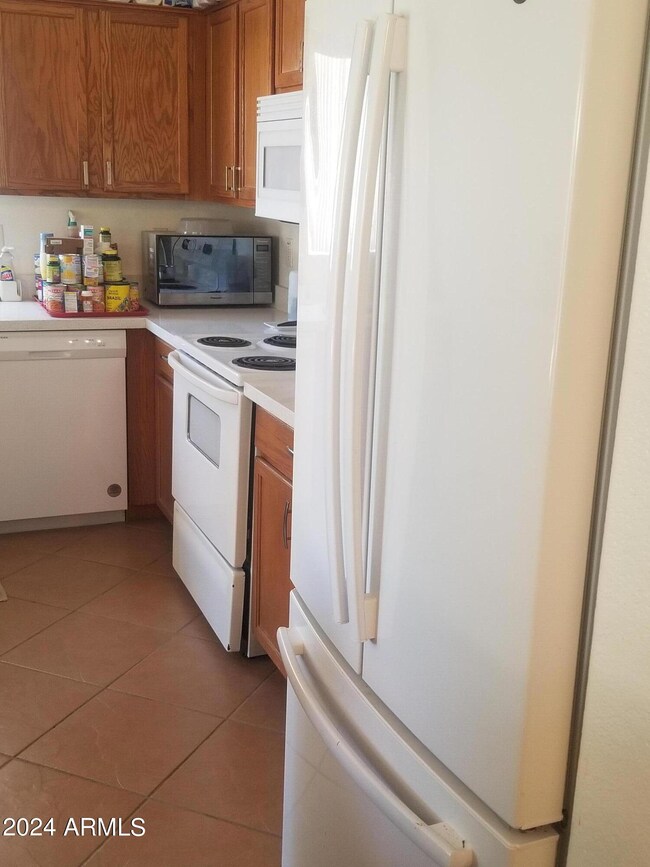
450 E Del Rio St Chandler, AZ 85225
North Chandler NeighborhoodHighlights
- 0.11 Acre Lot
- 1 Fireplace
- Eat-In Kitchen
- Chandler High School Rated A-
- No HOA
- Tile Flooring
About This Home
As of December 2024Great Single Level Home with split floor plan, Tile roof home features vaulted ceilings, Appliances Convey - new dishwasher, fridge, & built-in microwave. No H.O.A. in this well established Clean Neighborhood. New quartz countertops, & cabinet handles. Carpets replaced with new tile floors in every room. Completely repainted interior. Improved rear backyard wall, New Patio roof, Home completely networked w/Cat6 ethernet & coax in every room. LED Lighting in every fixture. Fireplace; Satellite dish, antenna. Ceiling fans in every room. Built in movie-theater adjustable electronic screen, projector, tv-tuner, & media player. Attic renovated with new flooring. Home Warranty w/ American Home shield. Near Downtown Chandler close to shopping, schools, & Freeways. 240v hookup & slab for hot tub.
Last Buyer's Agent
Berkshire Hathaway HomeServices Arizona Properties License #SA686489000

Home Details
Home Type
- Single Family
Est. Annual Taxes
- $1,097
Year Built
- Built in 1996
Lot Details
- 5,005 Sq Ft Lot
- Block Wall Fence
- Grass Covered Lot
Parking
- 2 Open Parking Spaces
- 2 Car Garage
- 2 Carport Spaces
Home Design
- Wood Frame Construction
- Tile Roof
- Stucco
Interior Spaces
- 1,329 Sq Ft Home
- 1-Story Property
- 1 Fireplace
- Tile Flooring
- Eat-In Kitchen
Bedrooms and Bathrooms
- 3 Bedrooms
- Primary Bathroom is a Full Bathroom
- 2 Bathrooms
Schools
- Galveston Elementary School
- Willis Junior High School
- Chandler High School
Utilities
- Refrigerated Cooling System
- Heating System Uses Natural Gas
Community Details
- No Home Owners Association
- Association fees include no fees
- Built by Lennar
- Summerset Subdivision
Listing and Financial Details
- Tax Lot 185
- Assessor Parcel Number 302-67-192
Map
Home Values in the Area
Average Home Value in this Area
Property History
| Date | Event | Price | Change | Sq Ft Price |
|---|---|---|---|---|
| 12/20/2024 12/20/24 | Sold | $432,000 | 0.0% | $325 / Sq Ft |
| 11/24/2024 11/24/24 | Price Changed | $432,100 | 0.0% | $325 / Sq Ft |
| 11/24/2024 11/24/24 | Price Changed | $432,000 | +0.7% | $325 / Sq Ft |
| 11/22/2024 11/22/24 | Pending | -- | -- | -- |
| 11/13/2024 11/13/24 | For Sale | $429,000 | -0.7% | $323 / Sq Ft |
| 11/13/2024 11/13/24 | Off Market | $432,000 | -- | -- |
| 07/30/2024 07/30/24 | For Sale | $429,000 | -0.7% | $323 / Sq Ft |
| 06/23/2024 06/23/24 | Off Market | $432,000 | -- | -- |
| 06/23/2024 06/23/24 | For Sale | $429,000 | +105.8% | $323 / Sq Ft |
| 09/15/2016 09/15/16 | Sold | $208,500 | -0.7% | $157 / Sq Ft |
| 07/11/2016 07/11/16 | Pending | -- | -- | -- |
| 07/05/2016 07/05/16 | Price Changed | $210,000 | -6.3% | $158 / Sq Ft |
| 06/29/2016 06/29/16 | Price Changed | $224,000 | +80.6% | $169 / Sq Ft |
| 06/29/2016 06/29/16 | For Sale | $124,000 | -- | $93 / Sq Ft |
Tax History
| Year | Tax Paid | Tax Assessment Tax Assessment Total Assessment is a certain percentage of the fair market value that is determined by local assessors to be the total taxable value of land and additions on the property. | Land | Improvement |
|---|---|---|---|---|
| 2025 | $1,120 | $14,581 | -- | -- |
| 2024 | $1,097 | $13,886 | -- | -- |
| 2023 | $1,097 | $30,180 | $6,030 | $24,150 |
| 2022 | $1,059 | $22,210 | $4,440 | $17,770 |
| 2021 | $1,109 | $20,260 | $4,050 | $16,210 |
| 2020 | $1,104 | $18,410 | $3,680 | $14,730 |
| 2019 | $1,062 | $16,660 | $3,330 | $13,330 |
| 2018 | $1,029 | $15,510 | $3,100 | $12,410 |
| 2017 | $959 | $14,080 | $2,810 | $11,270 |
| 2016 | $924 | $12,980 | $2,590 | $10,390 |
| 2015 | $895 | $11,730 | $2,340 | $9,390 |
Mortgage History
| Date | Status | Loan Amount | Loan Type |
|---|---|---|---|
| Open | $410,400 | New Conventional | |
| Closed | $410,400 | New Conventional | |
| Previous Owner | $0 | Stand Alone Second | |
| Previous Owner | $196,500 | New Conventional | |
| Previous Owner | $65,612 | New Conventional | |
| Previous Owner | $81,900 | Unknown | |
| Previous Owner | $81,444 | Unknown | |
| Previous Owner | $92,434 | FHA |
Deed History
| Date | Type | Sale Price | Title Company |
|---|---|---|---|
| Warranty Deed | $432,000 | Pioneer Title Agency | |
| Warranty Deed | $432,000 | Pioneer Title Agency | |
| Warranty Deed | $208,500 | Empire West Title Agency | |
| Warranty Deed | $92,836 | First Southwestern Title | |
| Cash Sale Deed | $31,800 | Transnation Title Ins Co |
Similar Homes in the area
Source: Arizona Regional Multiple Listing Service (ARMLS)
MLS Number: 6710677
APN: 302-67-192
- 432 E Harrison St
- 473 E Laredo St
- 501 E Ray Rd Unit 211
- 625 N Hamilton St Unit 36
- 544 N Delaware St
- 501 N Delaware St
- 745 E Megan St
- 501 N Arizona Ave
- 801 E Oakland St
- 903 E Jacob St
- 763 E Park Ave
- 300 N Hamilton St
- 860 N Mcqueen Rd Unit 1213
- 860 N Mcqueen Rd Unit 1184
- 860 N Mcqueen Rd Unit 1028
- 142 W Ivanhoe Place
- 101 W Shannon St
- 951 E Jacob St
- 275 N Exeter St
- 874 E Tyson St

