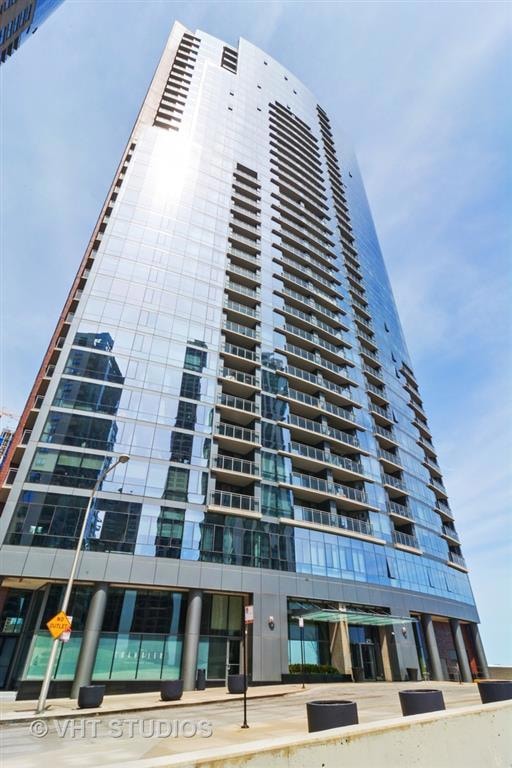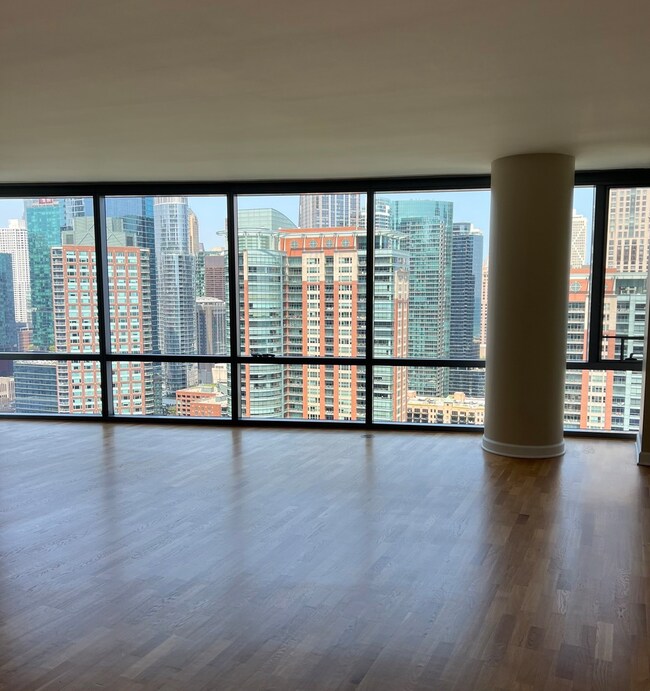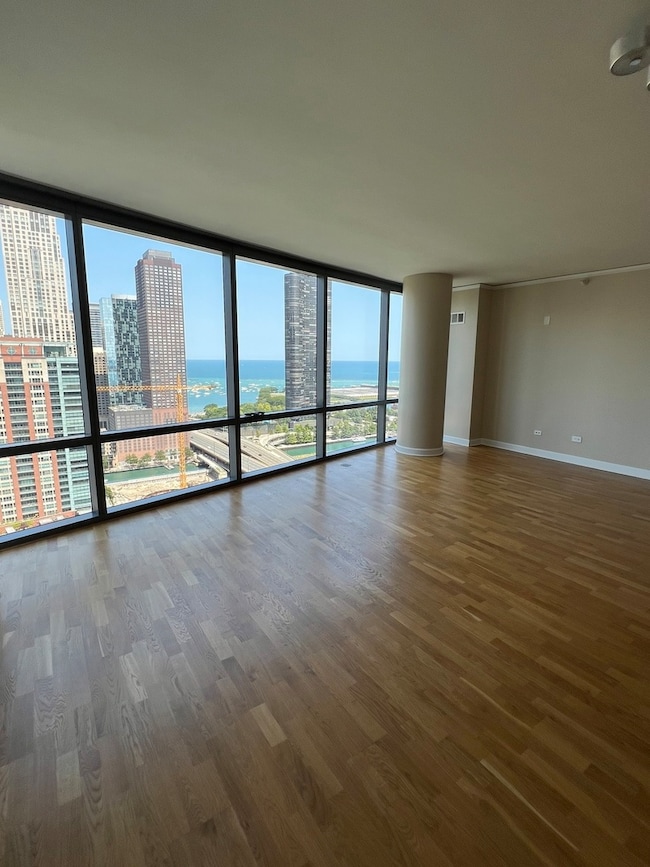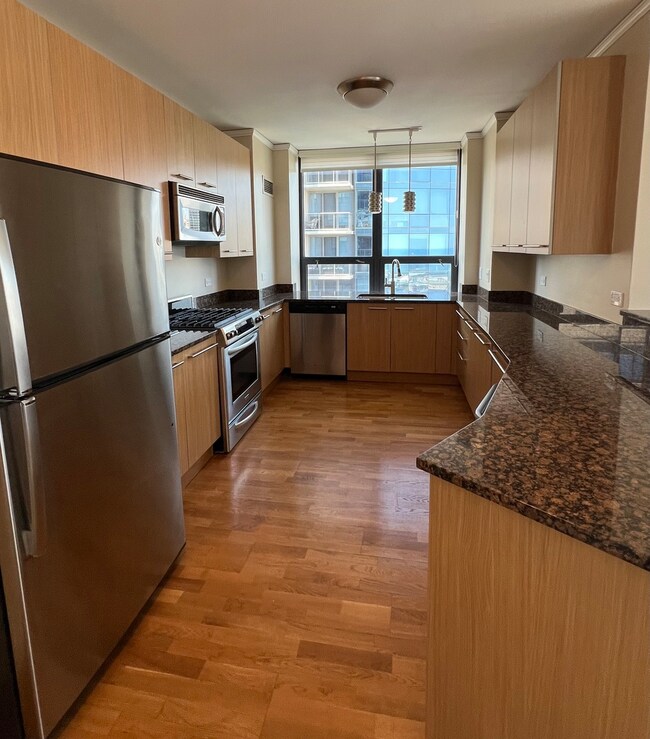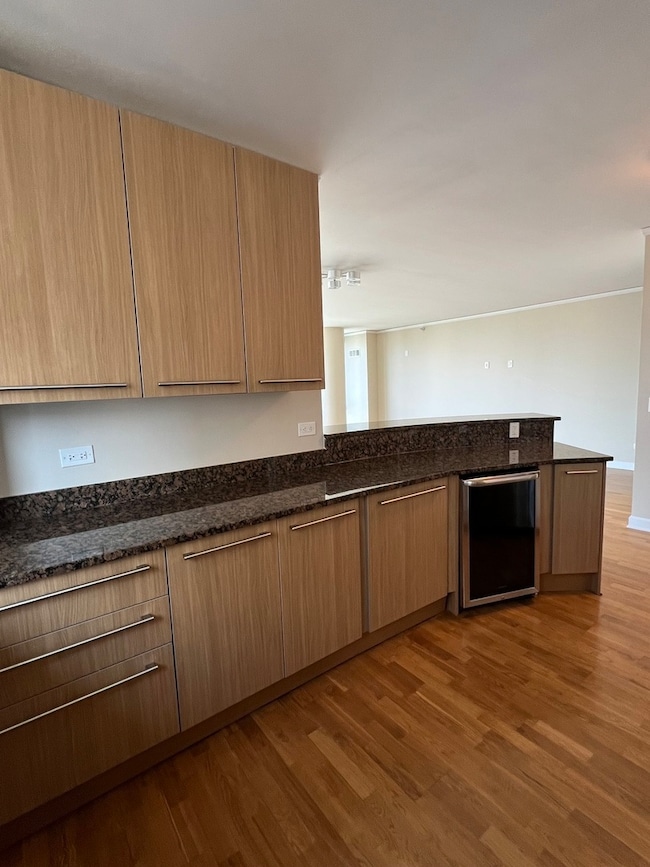
The Chandler Condominiums 450 E Waterside Dr Unit 2509 Chicago, IL 60601
New East Side NeighborhoodHighlights
- Doorman
- Waterfront
- Wood Flooring
- Fitness Center
- Lock-and-Leave Community
- 3-minute walk to Lakeshore East Park
About This Home
As of August 2024MAGNIFICENT UNOBSTRUCTED PANORAMA of Lake Michigan, the Chicago River, Fireworks and breathtaking view of the city! The Chandler is located in a quiet section of Lake Shore East, yet easily accessible to all Chicago has to offer. BLANK CANVAS is MOVE IN READY! Open floor plan leads you to your private balcony. Freshly painted throughout. Light Wood European cabinets. Floor to ceiling windows and hardwood flooring throughout. SPACIOUS KITCHEN COMES WITH A $6,000 APPLIANCE CREDIT. Master Suite has spacious bathroom with full shower and tub. 2nd bedroom is mini suite/bathroom steps away. Top of the line amenities. Rooftop indoor pool, outdoor whirlpool, 2 Sundecks, fitness center, party room, dry cleaner and MEDIA ROOM to host movie night! Make this sophisticated environment yours!! 2 Deeded Parking spaces available at additional cost. 360 at $45K and 370 at $45K.
Last Agent to Sell the Property
Charles Rutenberg Realty of IL License #475141077

Property Details
Home Type
- Condominium
Est. Annual Taxes
- $18,028
Year Built
- Built in 2007
Lot Details
- Waterfront
- Additional Parcels
HOA Fees
- $1,266 Monthly HOA Fees
Parking
- 1 Car Attached Garage
- Garage ceiling height seven feet or more
- Heated Garage
- Garage Transmitter
- Parking Included in Price
Home Design
- Steel Siding
Interior Spaces
- 1,644 Sq Ft Home
- Family Room
- Living Room
- Dining Room
- Wood Flooring
- Laundry Room
Bedrooms and Bathrooms
- 2 Bedrooms
- 2 Potential Bedrooms
- 2 Full Bathrooms
- Dual Sinks
- Soaking Tub
- Separate Shower
Accessible Home Design
- Low Bathroom Mirrors
- Grab Bar In Bathroom
- Accessible Common Area
- Wheelchair Adaptable
- Hearing Modifications
- Accessibility Features
- Doors swing in
- Doors are 32 inches wide or more
- No Interior Steps
- Entry Slope Less Than 1 Foot
- Ramp on the main level
Utilities
- Central Air
- Heating System Uses Natural Gas
- Lake Michigan Water
Community Details
Overview
- Association fees include heat, air conditioning, water, gas, insurance, security, doorman, tv/cable, exercise facilities, pool, exterior maintenance, lawn care, scavenger, snow removal, lake rights, internet
- 304 Units
- Victoria Anderson Association, Phone Number (312) 729-0901
- High-Rise Condominium
- Property managed by FirstService Residential
- Lock-and-Leave Community
- 35-Story Property
Amenities
- Doorman
- Sundeck
- Common Area
- Business Center
- Party Room
- Elevator
- Service Elevator
- Package Room
Recreation
- Community Spa
- Park
- Bike Trail
Pet Policy
- Pets up to 100 lbs
- Limit on the number of pets
- Pet Size Limit
- Pet Deposit Required
- Dogs and Cats Allowed
Security
- Resident Manager or Management On Site
Map
About The Chandler Condominiums
Home Values in the Area
Average Home Value in this Area
Property History
| Date | Event | Price | Change | Sq Ft Price |
|---|---|---|---|---|
| 08/22/2024 08/22/24 | Sold | $795,000 | +3.5% | $484 / Sq Ft |
| 07/22/2024 07/22/24 | For Sale | $768,000 | -3.4% | $467 / Sq Ft |
| 07/16/2024 07/16/24 | Off Market | $795,000 | -- | -- |
| 06/24/2024 06/24/24 | Pending | -- | -- | -- |
| 06/21/2024 06/21/24 | For Sale | $768,000 | -3.4% | $467 / Sq Ft |
| 06/20/2024 06/20/24 | Off Market | $795,000 | -- | -- |
| 06/20/2024 06/20/24 | For Sale | $768,000 | 0.0% | $467 / Sq Ft |
| 06/10/2024 06/10/24 | Pending | -- | -- | -- |
| 06/03/2024 06/03/24 | For Sale | $768,000 | 0.0% | $467 / Sq Ft |
| 11/15/2018 11/15/18 | For Rent | $3,950 | +3.9% | -- |
| 11/15/2018 11/15/18 | Rented | $3,800 | -3.8% | -- |
| 11/03/2018 11/03/18 | Off Market | $3,950 | -- | -- |
| 10/25/2018 10/25/18 | For Rent | $3,950 | -- | -- |
Tax History
| Year | Tax Paid | Tax Assessment Tax Assessment Total Assessment is a certain percentage of the fair market value that is determined by local assessors to be the total taxable value of land and additions on the property. | Land | Improvement |
|---|---|---|---|---|
| 2024 | $17,212 | $83,718 | $2,656 | $81,062 |
| 2023 | $17,212 | $83,683 | $2,141 | $81,542 |
| 2022 | $17,212 | $83,683 | $2,141 | $81,542 |
| 2021 | $16,828 | $83,682 | $2,141 | $81,541 |
| 2020 | $17,476 | $78,451 | $1,940 | $76,511 |
| 2019 | $17,166 | $85,441 | $1,940 | $83,501 |
| 2018 | $16,877 | $85,441 | $1,940 | $83,501 |
| 2017 | $17,058 | $79,238 | $1,605 | $77,633 |
| 2016 | $15,370 | $79,238 | $1,605 | $77,633 |
| 2015 | $14,039 | $79,238 | $1,605 | $77,633 |
| 2014 | $11,229 | $63,089 | $1,478 | $61,611 |
| 2013 | $10,996 | $63,089 | $1,478 | $61,611 |
Mortgage History
| Date | Status | Loan Amount | Loan Type |
|---|---|---|---|
| Previous Owner | $397,000 | New Conventional | |
| Previous Owner | $417,000 | New Conventional | |
| Previous Owner | $189,291 | Unknown | |
| Previous Owner | $640,000 | Adjustable Rate Mortgage/ARM | |
| Previous Owner | $667,870 | Unknown |
Deed History
| Date | Type | Sale Price | Title Company |
|---|---|---|---|
| Warranty Deed | $795,000 | Chicago Title | |
| Warranty Deed | $810,500 | Near North National Title |
Similar Homes in Chicago, IL
Source: Midwest Real Estate Data (MRED)
MLS Number: 12073136
APN: 17-10-400-043-1240
- 450 E Waterside Dr Unit 1808
- 450 E Waterside Dr Unit 802
- 450 E Waterside Dr Unit 402
- 450 E Waterside Dr Unit 2611
- 450 E Waterside Dr Unit 505
- 450 E Waterside Dr Unit 3409
- 450 E Waterside Dr Unit 1902
- 420 E Waterside Dr Unit 4410
- 420 E Waterside Dr Unit 1110
- 420 E Waterside Dr Unit 1302
- 420 E Waterside Dr Unit 3310
- 420 E Waterside Dr Unit 3204
- 420 E Waterside Dr Unit 2812
- 420 E Waterside Dr Unit P1-17A
- 420 E Waterside Dr Unit P253
- 211 N Harbor Dr Unit 2106
- 211 N Harbor Dr Unit 3302
- 211 N Harbor Dr Unit 1307
- 211 N Harbor Dr Unit 906
- 211 N Harbor Dr Unit 1404
